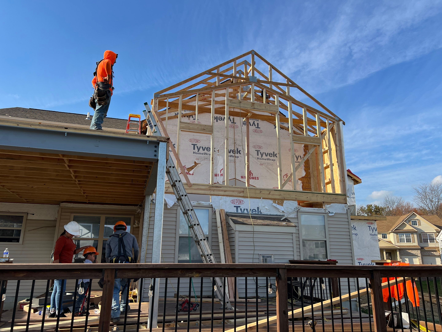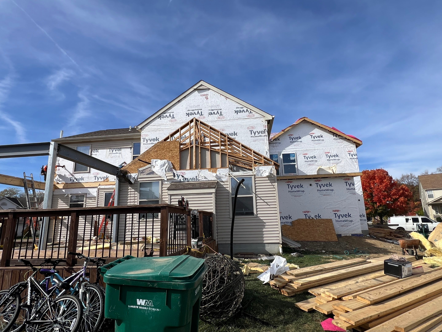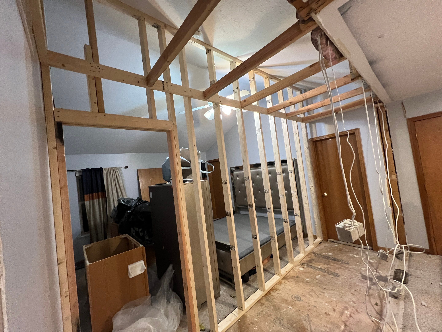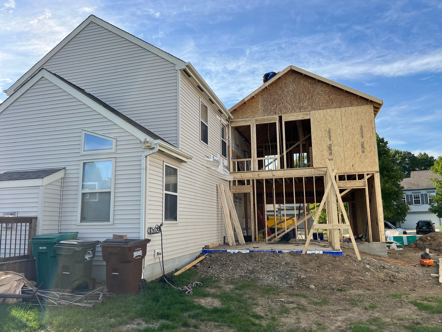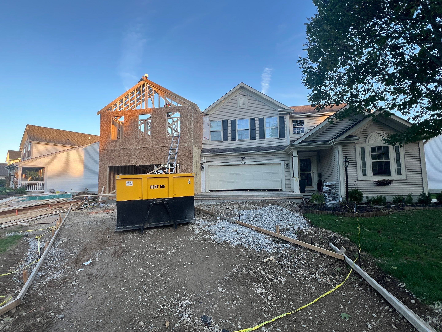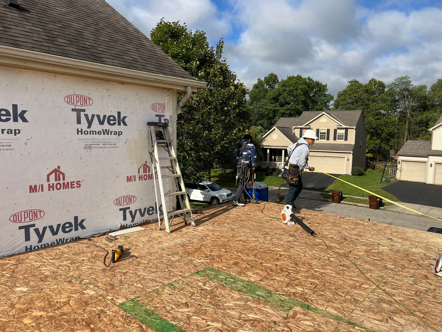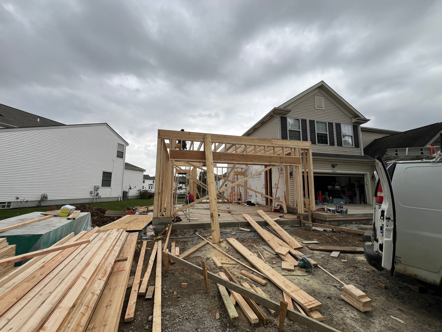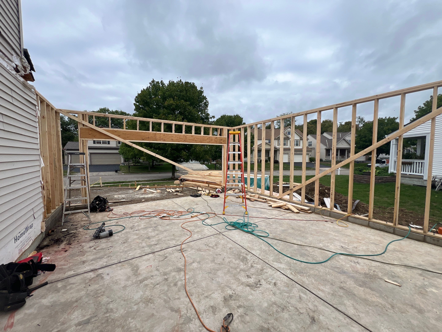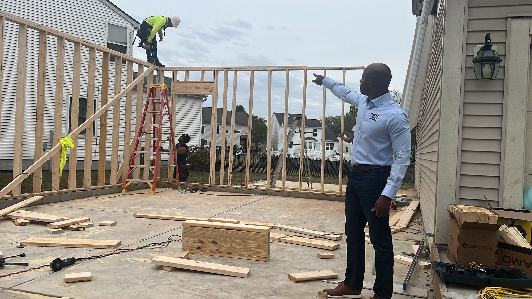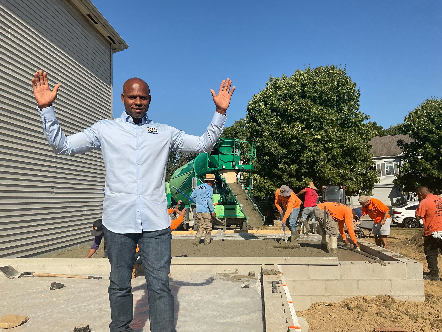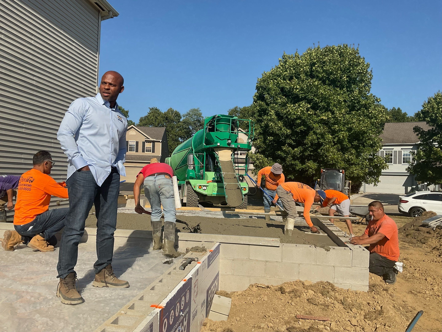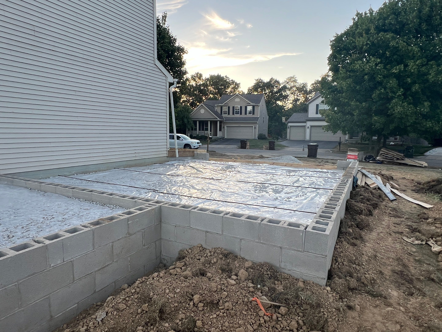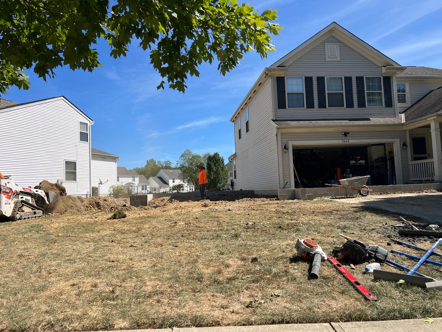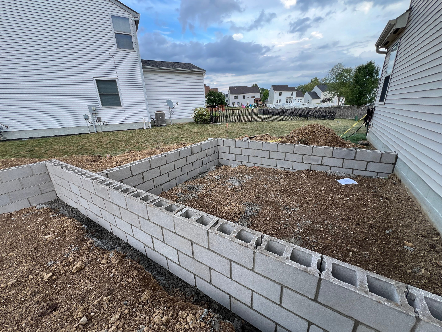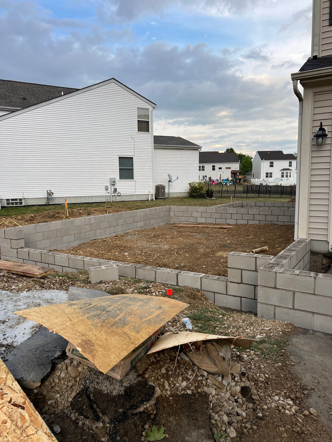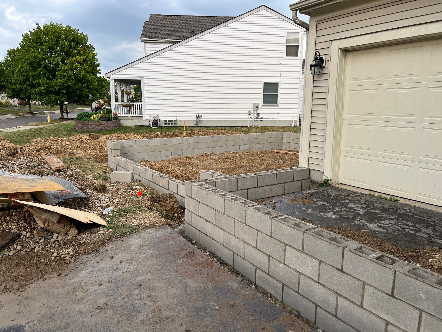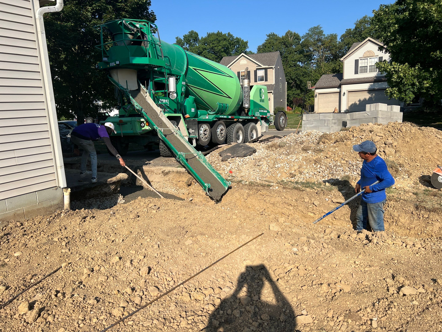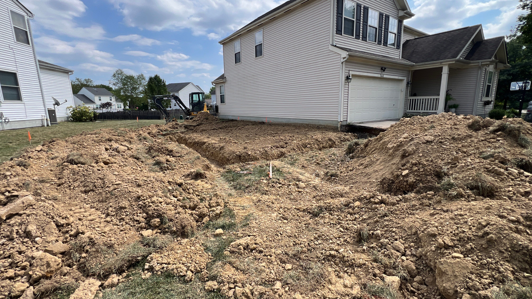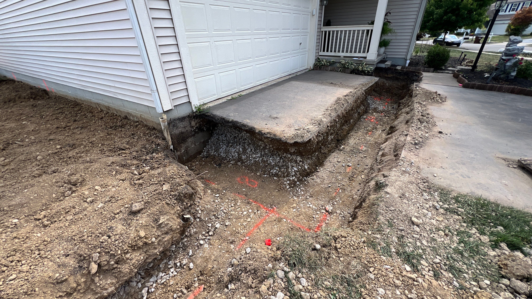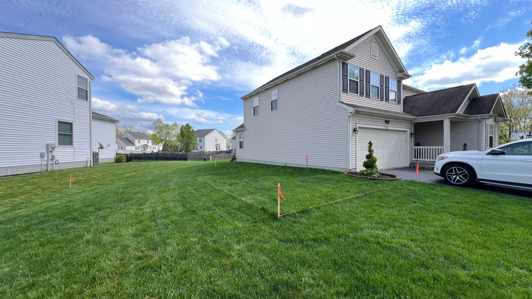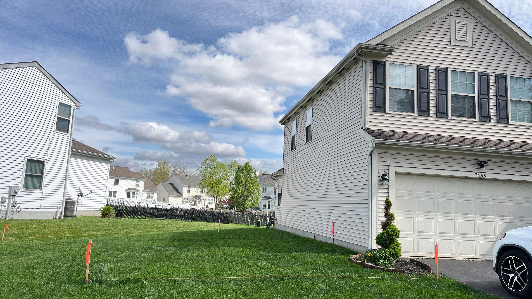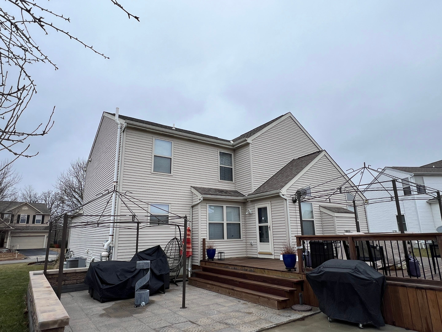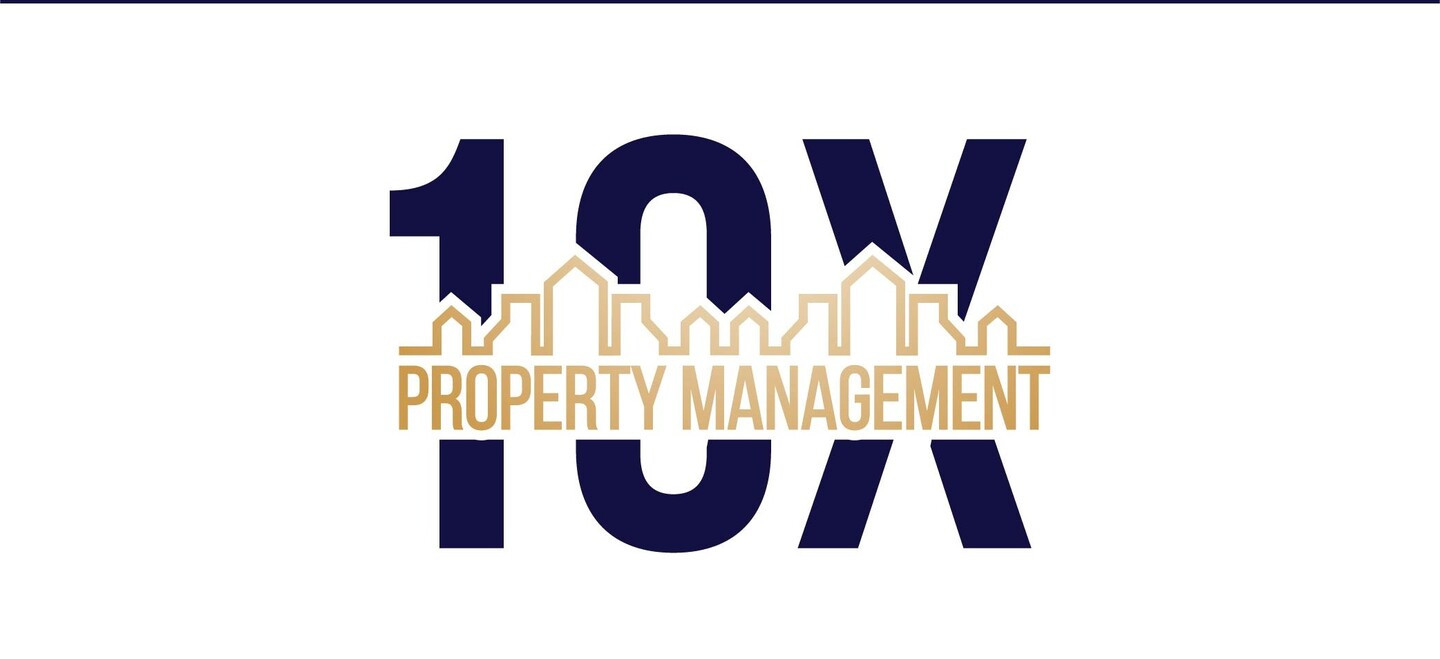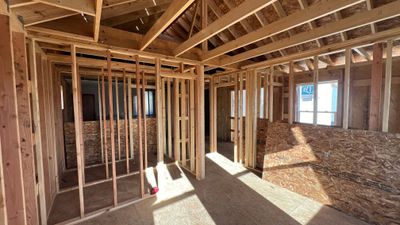

Residential Expansion and Garage Conversion
Project Overview: This project involves a comprehensive expansion of the existing residential property, transforming the current garage into functional living space, adding a new two-car garage, and extending the back of the house to include additional bedrooms, bathrooms, and a new master suite. The expansion adds a total of 1,200 square feet to the home, providing enhanced functionality, comfort, and living space. Scope of Work: New Two-Car Garage Construction: Construct a new, detached or attached two-car garage to accommodate additional vehicle storage and support family needs. Install automatic garage doors, lighting, and electrical outlets in the new garage. Ensure the new garage complements the architectural style of the existing home. Conversion of Existing Garage into Living Space: Transform the current garage into a habitable living area, following insulation and ventilation requirements. Install new flooring, walls, windows, and lighting to match the home’s interior design. Adapt the space to include family rooms, recreational areas, or other designated functions as needed. Home Expansion: Extend the back of the house to incorporate additional bedrooms and bathrooms. Construct a new master suite with ample space, including a walk-in closet for added storage. Add luxury amenities such as en-suite bathrooms with high-end fixtures, walk-in showers, and possibly a soaking tub. Ensure the layout maximizes privacy and functionality, creating a natural flow between the expanded and existing living spaces. Electrical, Plumbing, and HVAC Upgrades: Integrate necessary electrical and plumbing systems to accommodate the new living spaces. Extend HVAC systems to cover the new square footage, ensuring climate control throughout the expanded areas. Implement energy-efficient lighting, outlets, and fixtures for sustainability and cost savings. Finishing and Exterior Work: Match the exterior siding, roofing, and landscaping to the existing structure for cohesive curb appeal. Install new windows, doors, and entryways as needed for natural light and accessibility. Ensure all work complies with local building codes and passes required inspections. Project Benefits: Enhanced Living Space: With the new bedrooms, bathrooms, and master suite, the home gains significant functional and aesthetic value, improving the living experience for occupants. Increased Property Value: The additional square footage and modern amenities increase the home’s market appeal and resale value. Modernized Living Areas: Converting the garage into living space maximizes the property’s useable area without altering the footprint drastically, while the new garage meets practical storage needs. This expansion project will transform the home, making it more spacious and versatile for family living, while blending seamlessly with the existing structure. Upon completion, the property will offer enhanced convenience, comfort, and functionality for the residents.

