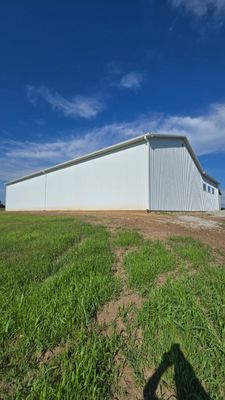
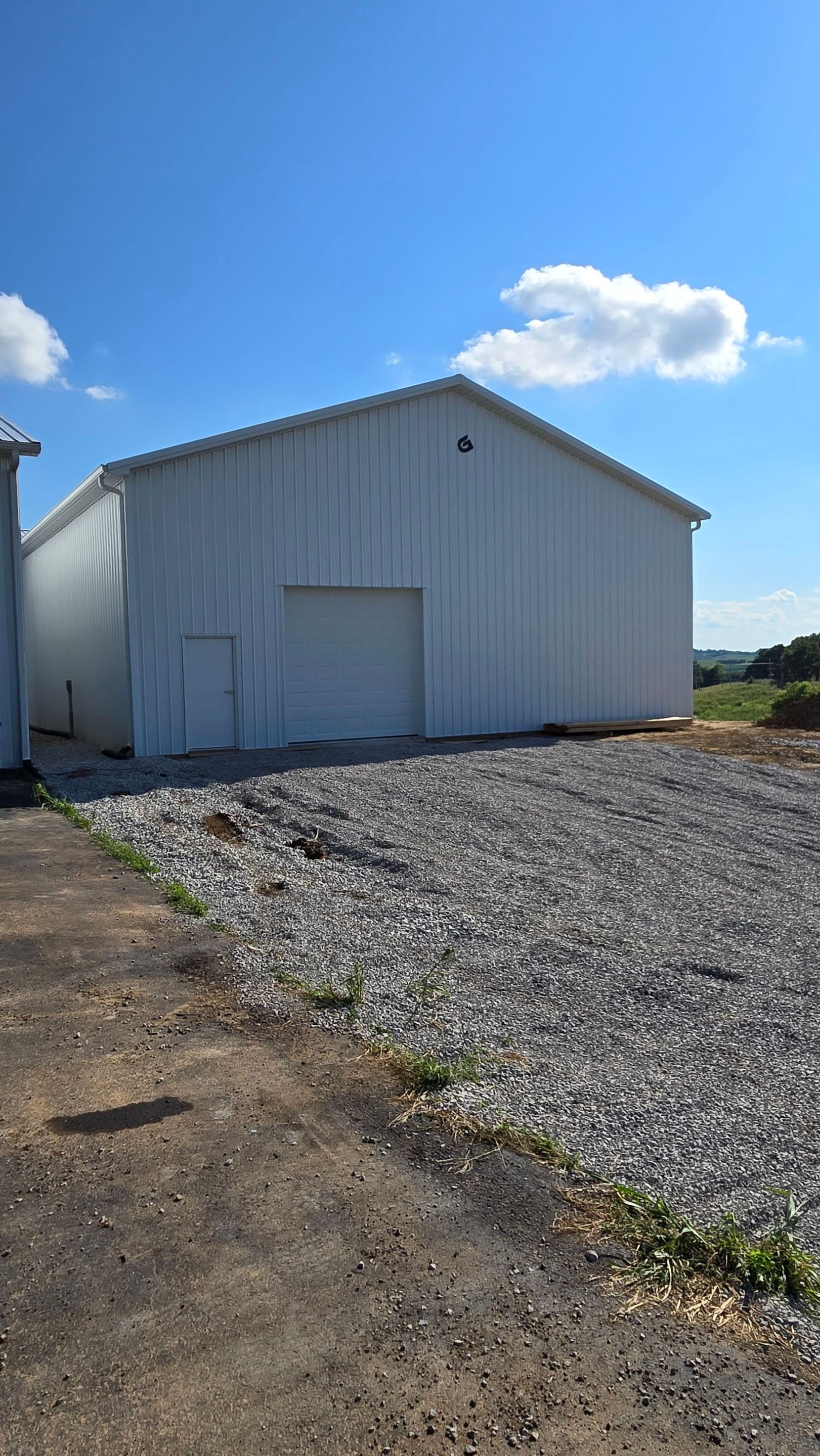
Hancock Project
Size: 44'(w) x 96'(l) x 16'(h) Other Side Is 48'(w) 30'(l) 16'(h) 12" Overhangs 2 Qty - 36" Standard Steel Entry Doors 29 ga. Metal Continuous Ridge Vent Closures Wrapped in tyvekk

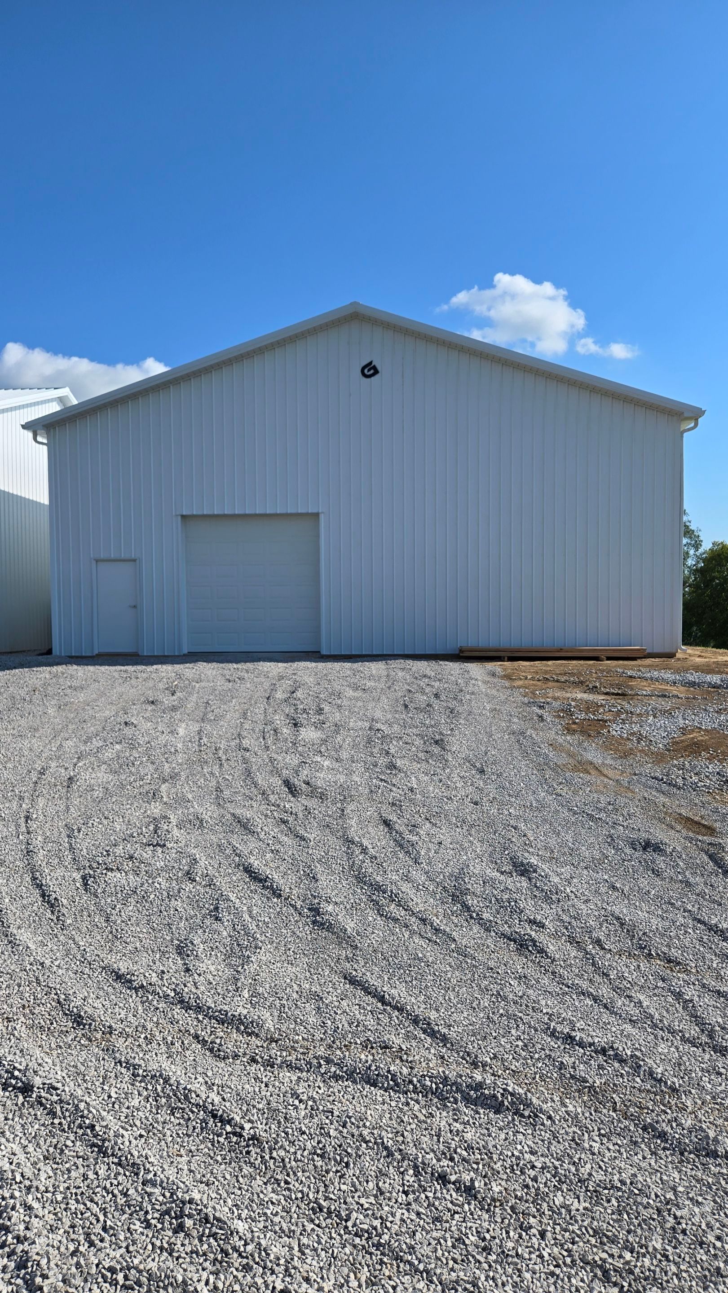
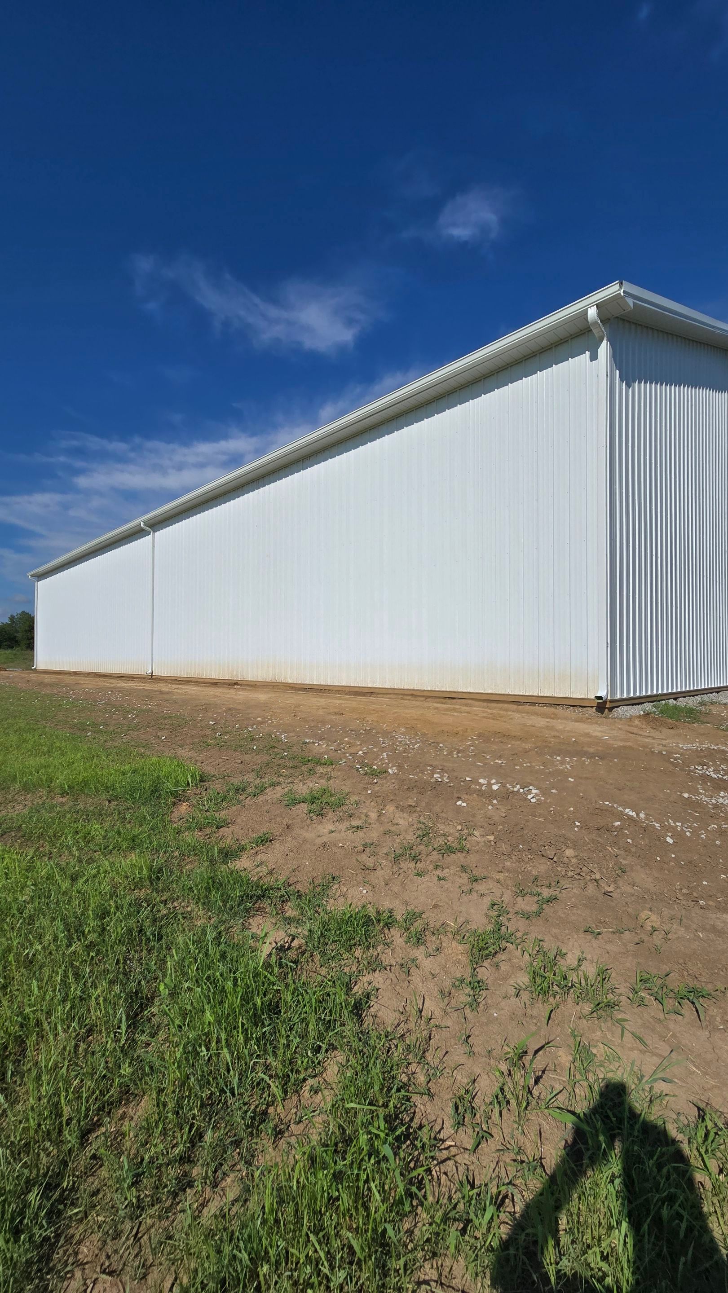

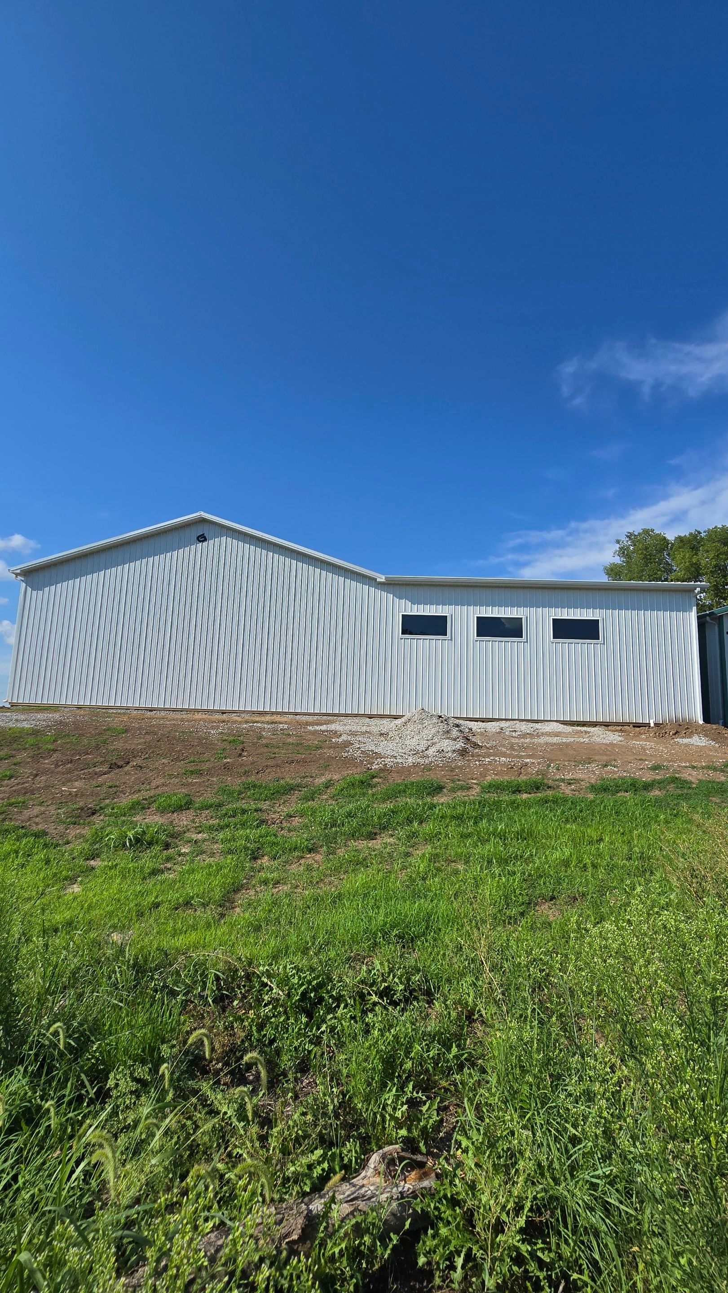
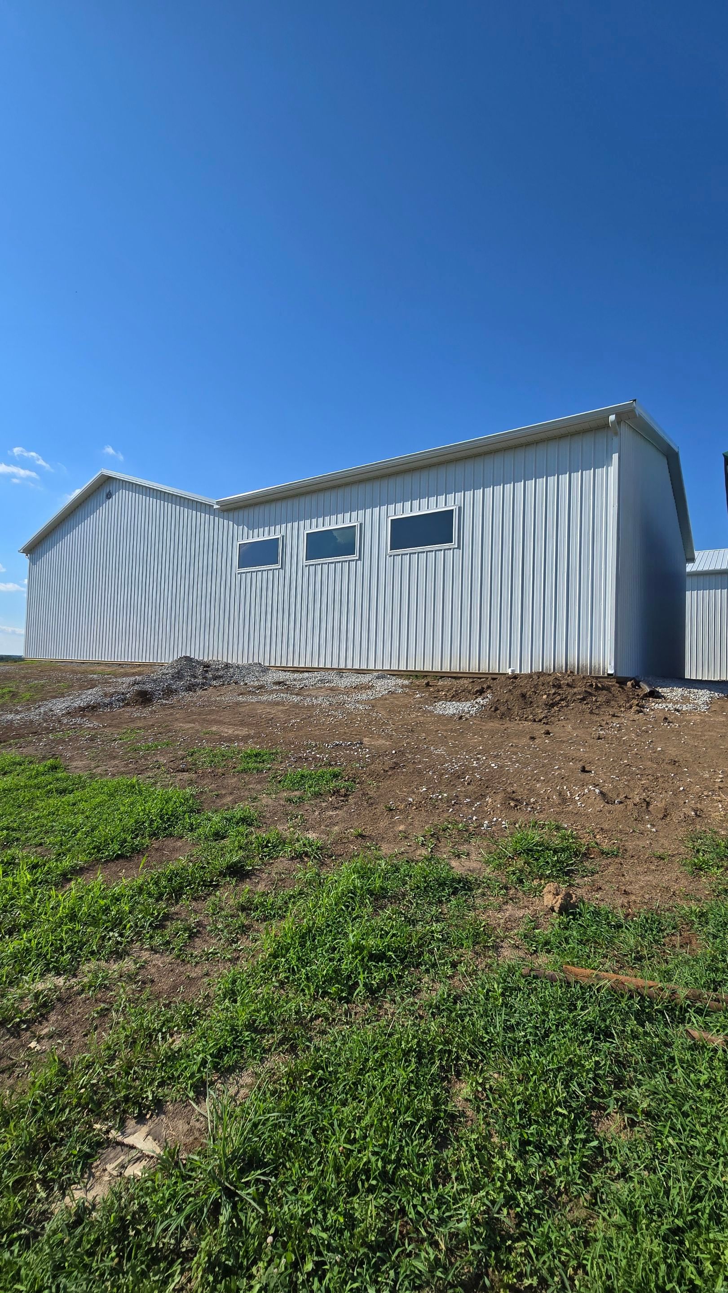


Size: 44'(w) x 96'(l) x 16'(h) Other Side Is 48'(w) 30'(l) 16'(h) 12" Overhangs 2 Qty - 36" Standard Steel Entry Doors 29 ga. Metal Continuous Ridge Vent Closures Wrapped in tyvekk





