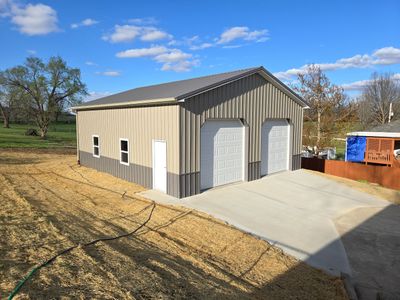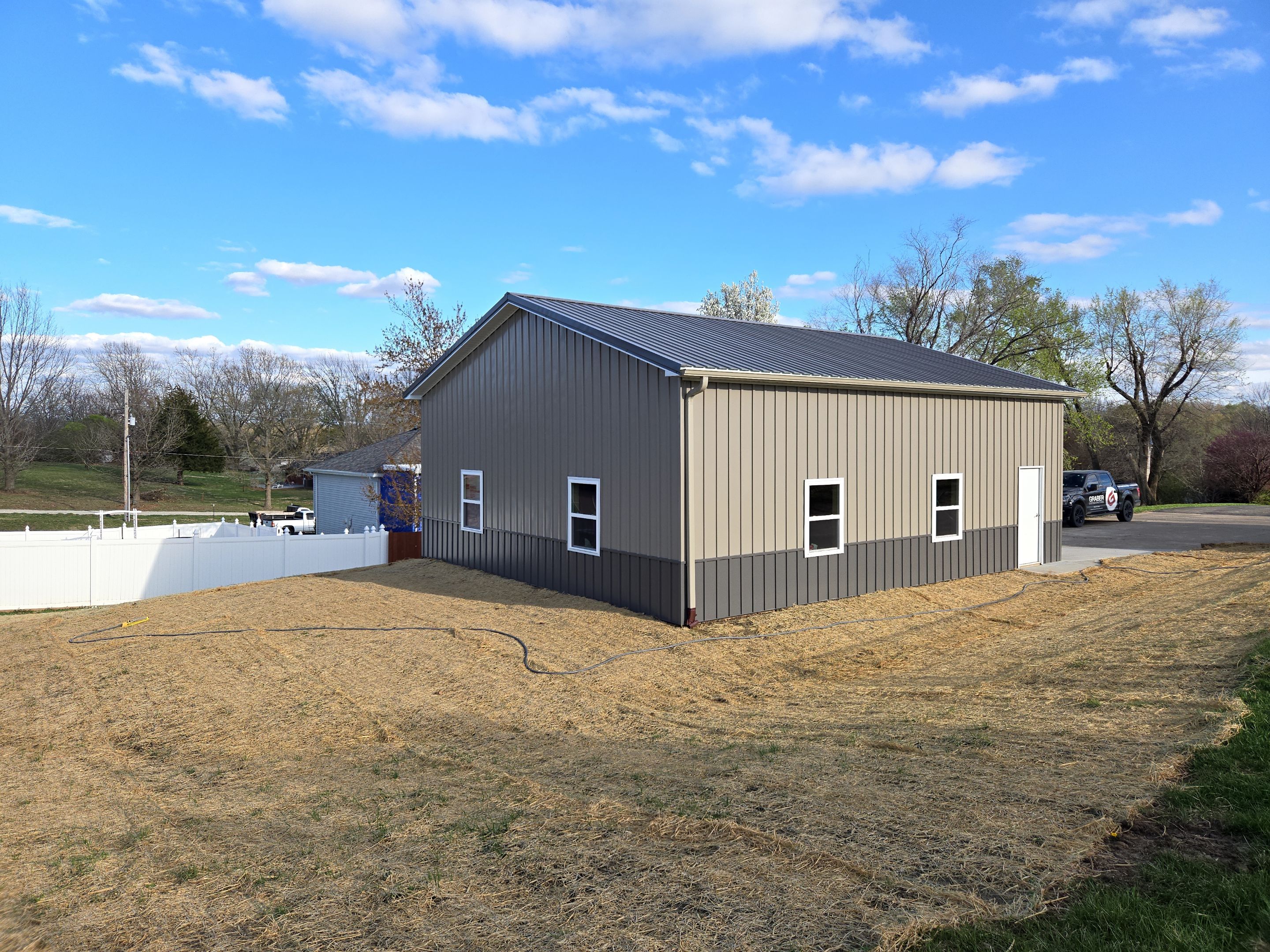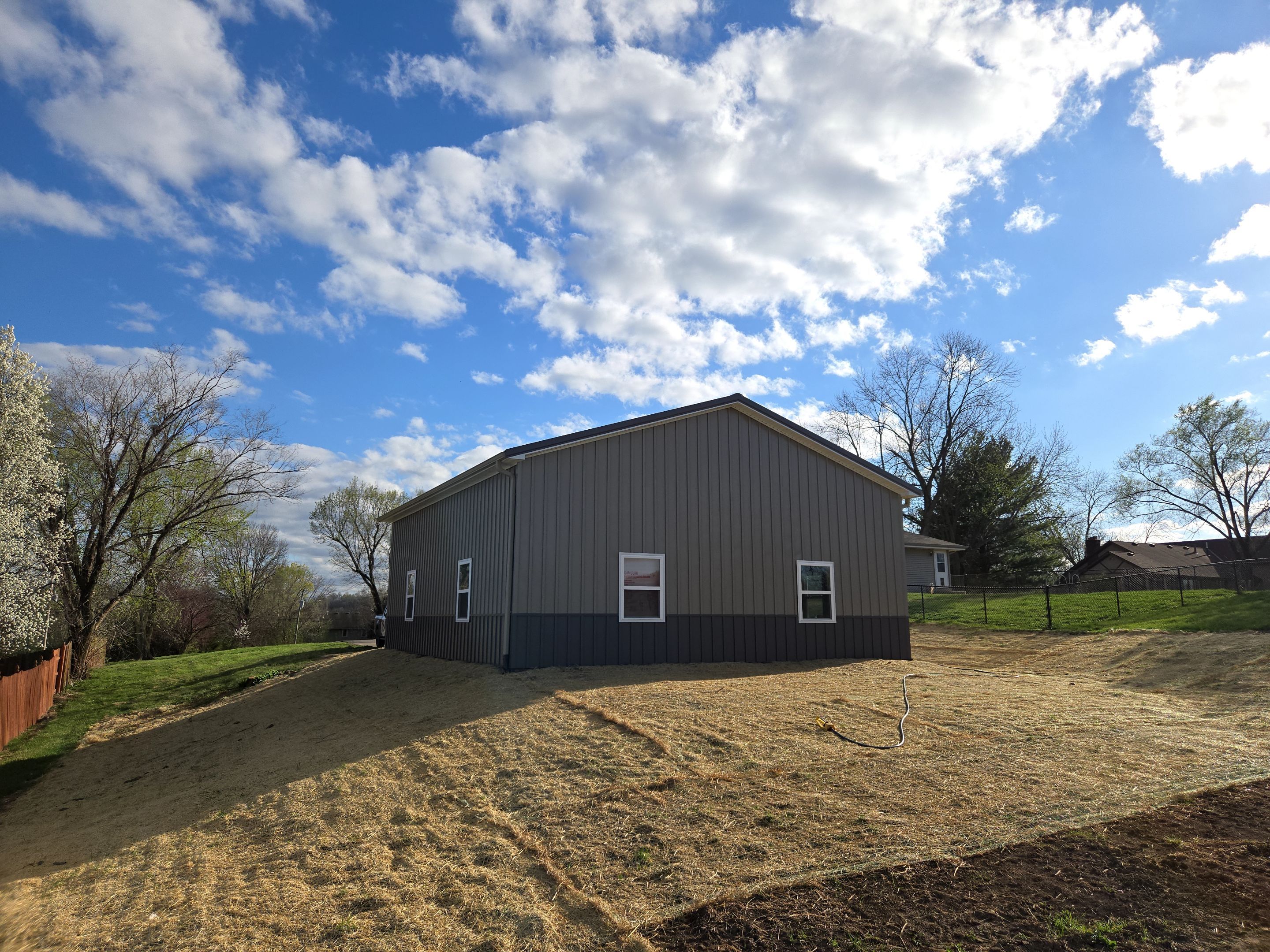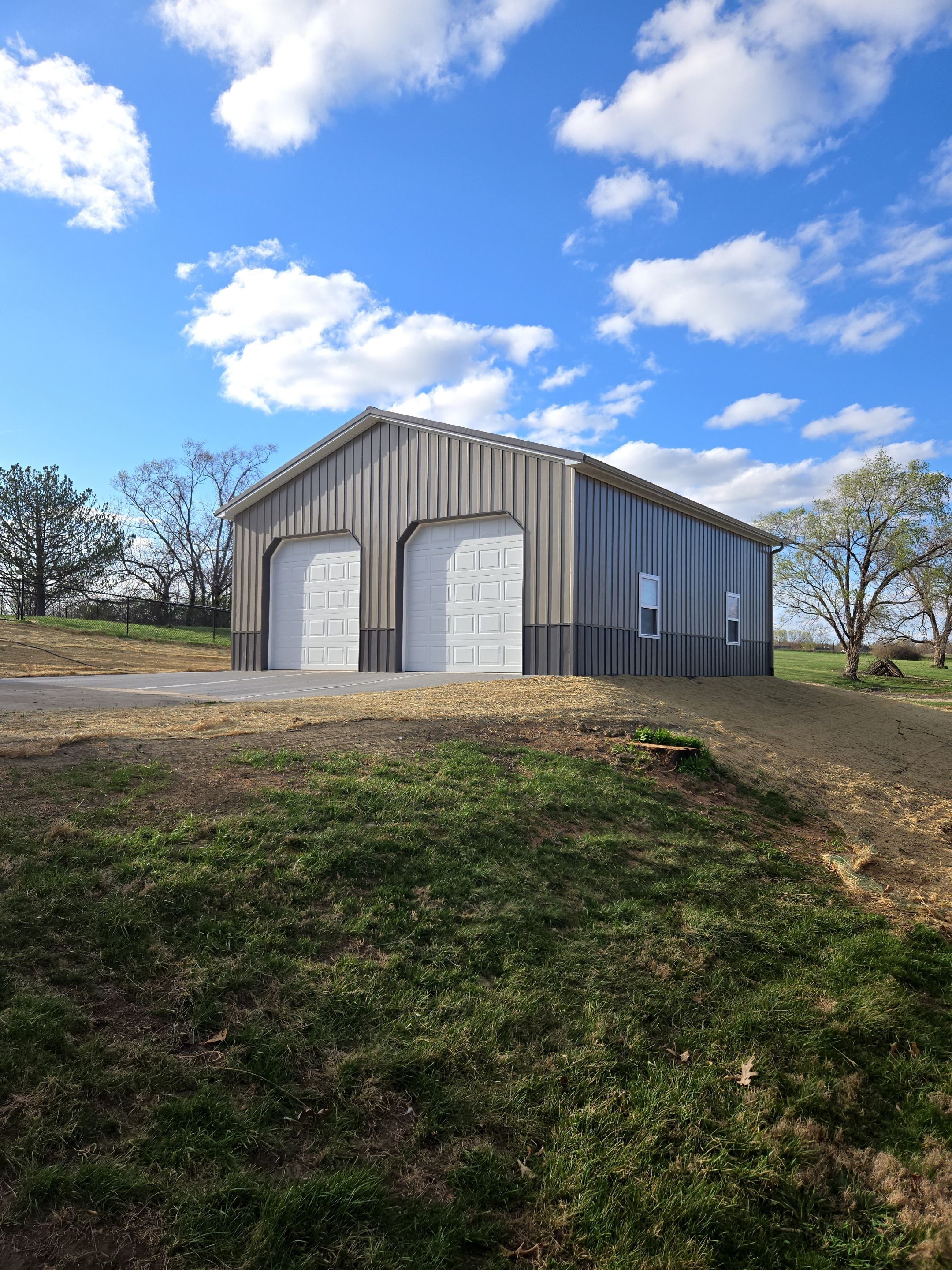

Raney Project
Size: 30'(w) x 36'(l) x 12'(h). 12" Overhangs. Posts: 3-Ply 2x6 Laminated Posts. Trusses: Wood Trusses (4/12 Pitch, 4' O/C). Framing: 2x8 Treated Skirt Boards, 2 x 6 Wall Girts, 2 x 4 Roof Purlins. 2’ O/C. 1 Qty - 36" Standard Steel Entry Doors. 2 10x10 Garage doors. 6 Qty - Insulated Vinyl Window: 36" (w) x 48" (h). 29 ga. Metal. Taupe: Corners. Bright White: Soffit, J Channel, Drip Edge, Facia. Wainscoting, Continuous Ridge Vent Closures. Tyveck on Roof. B&B Sides.




