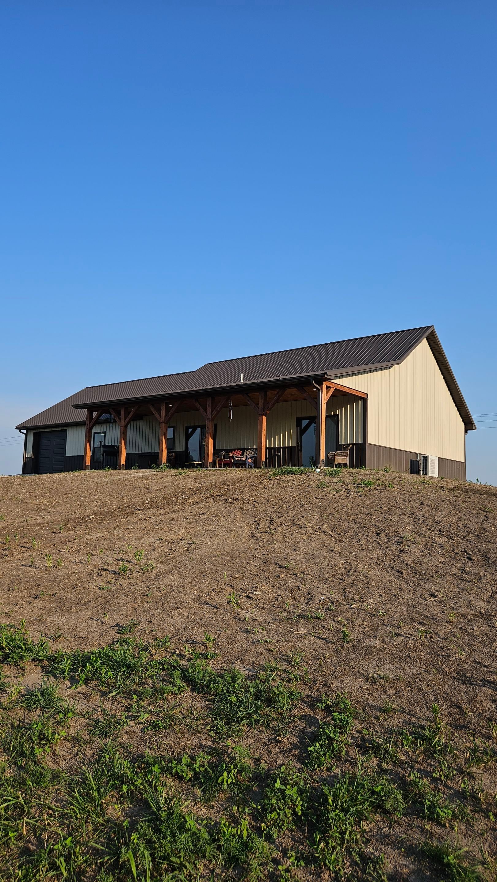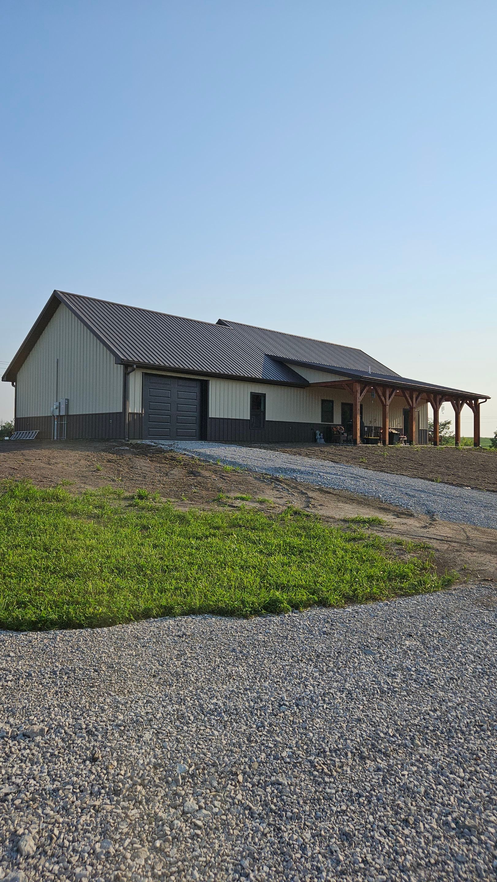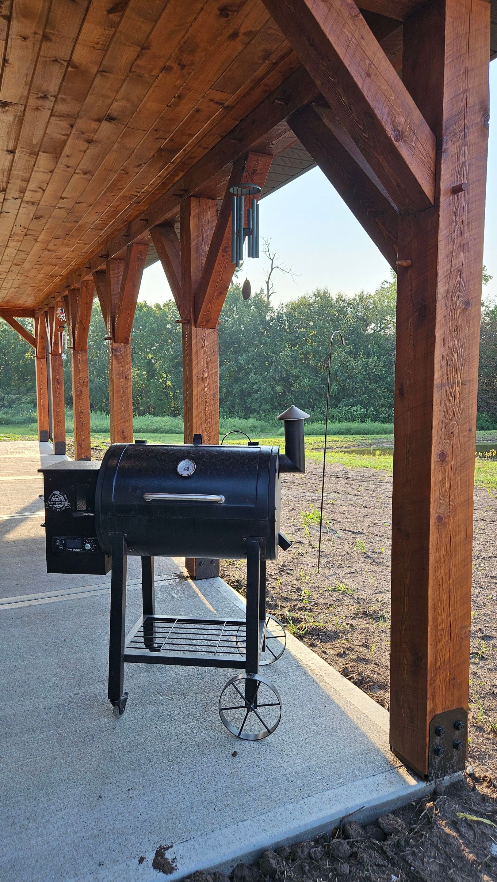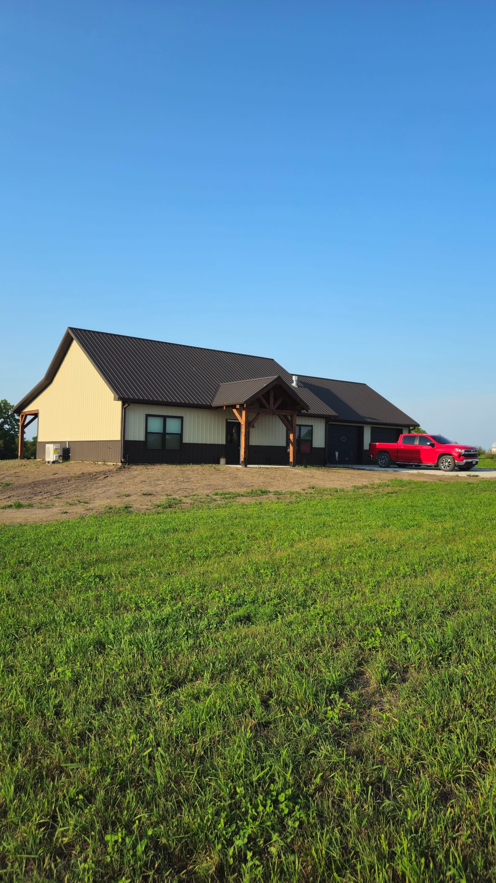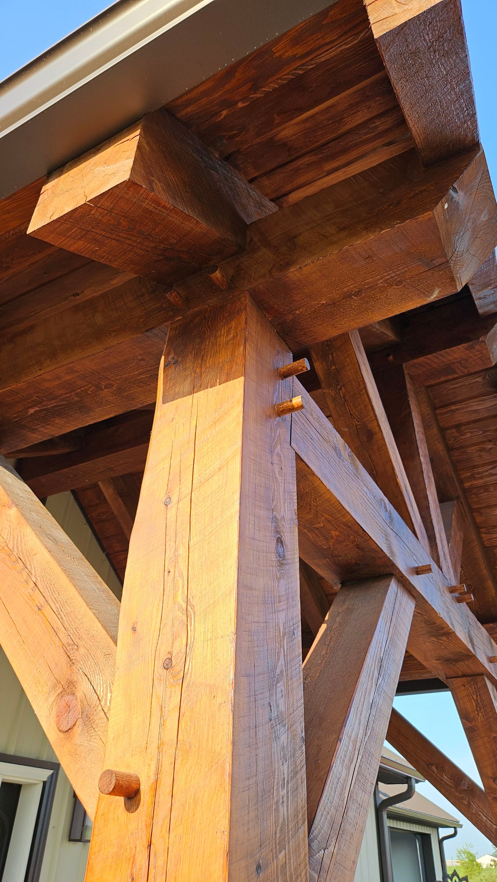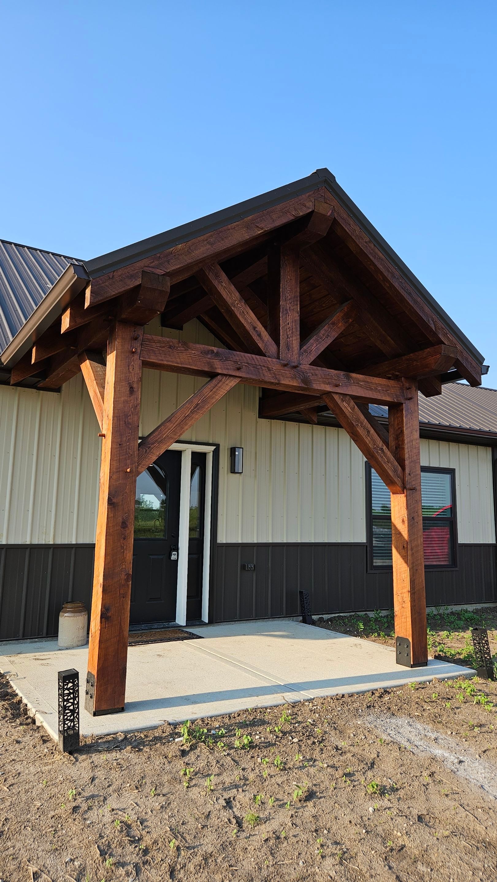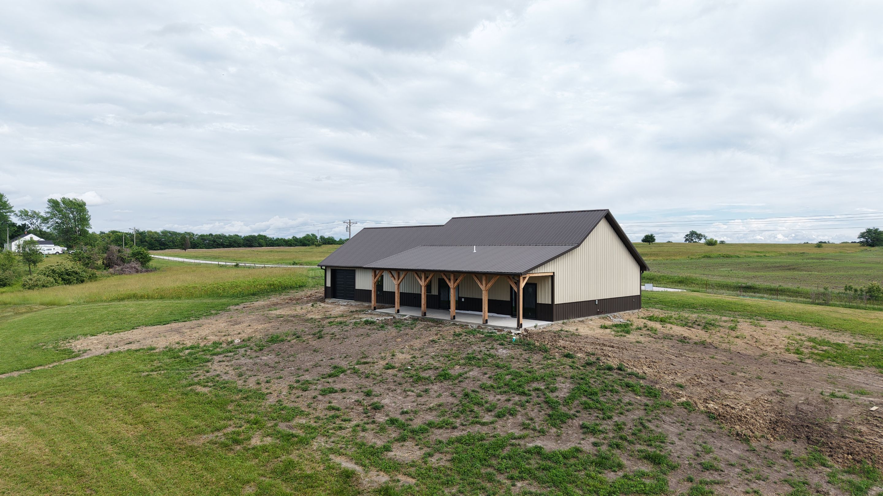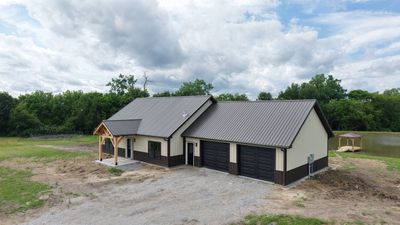
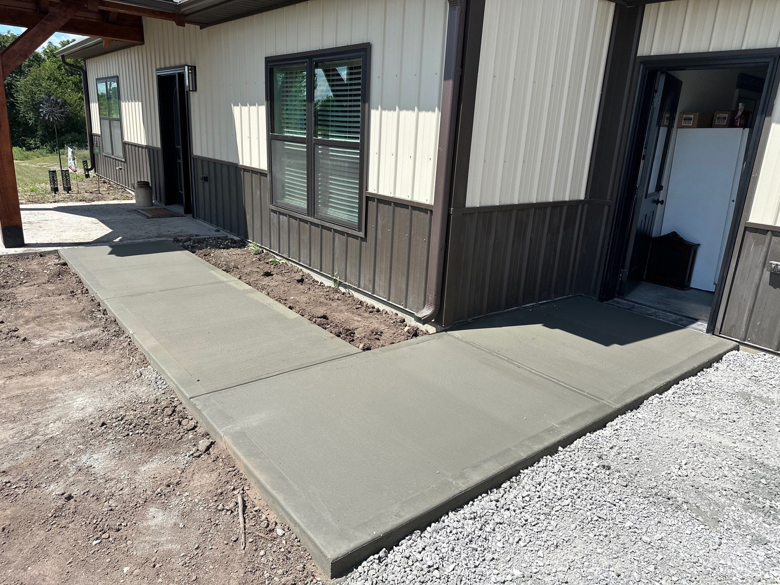
Whitaker Barndo
16" Overhangs, Framed with 2x6 walls, Studs 16" O/C. Trusses: wood trusses (6/12 Pitch, 2' O/C) 2x4 Wall Girts, 2x4 Roof Purlins 2' O/C 29 ga. Painted Metal, Painted Metal Trim. Insulation/Vapor Barrier under roof metal, House wrap on sides. 26x28 Attached Garage 4" concrete floors

