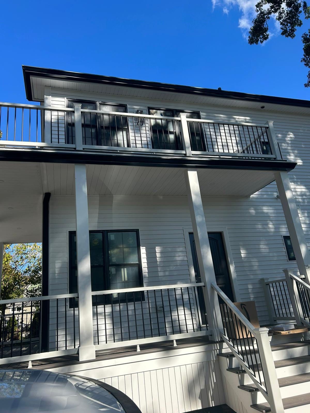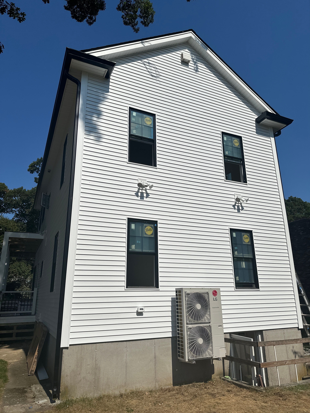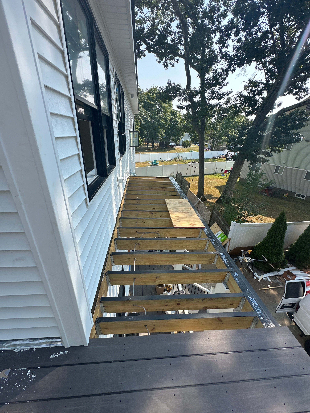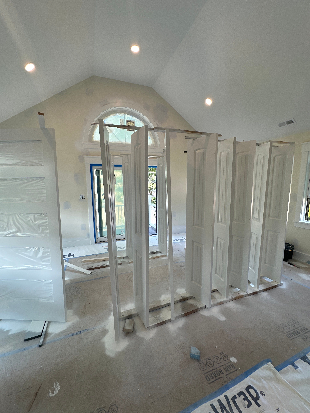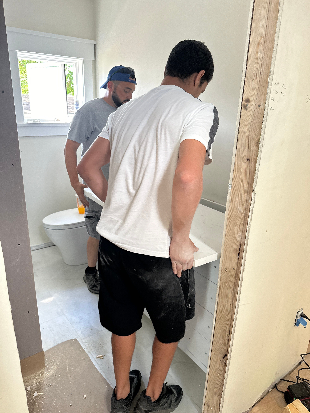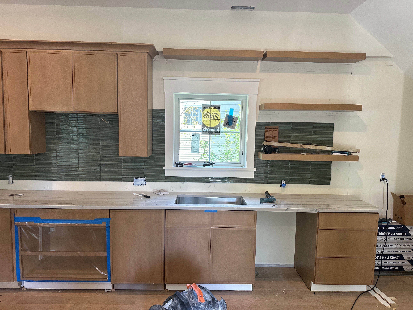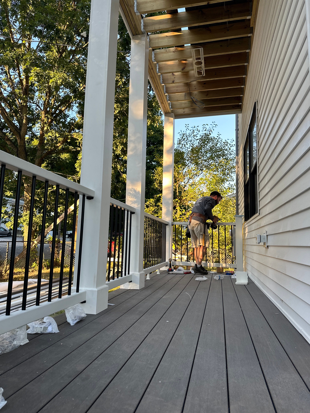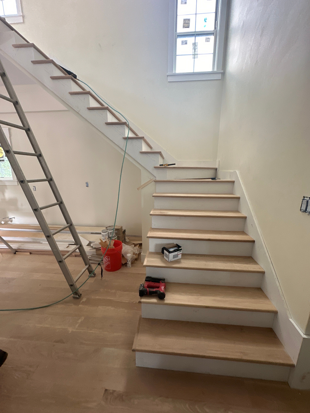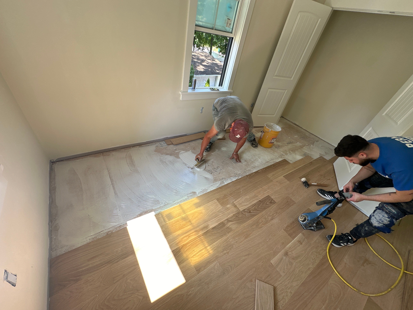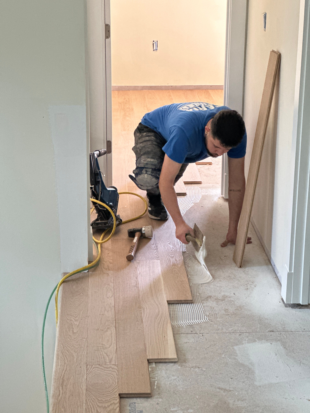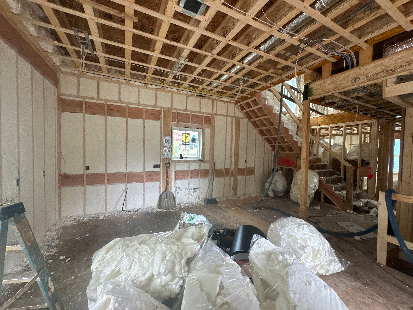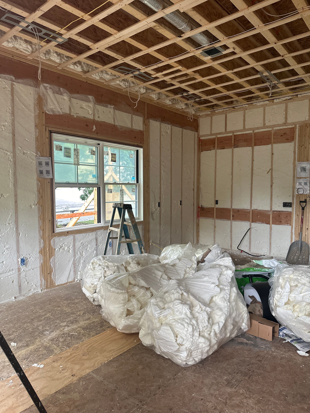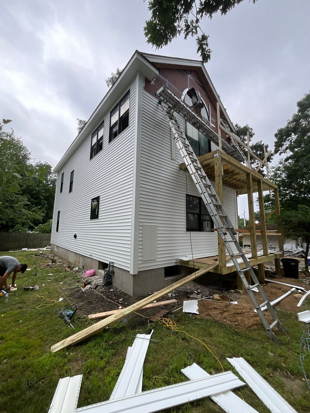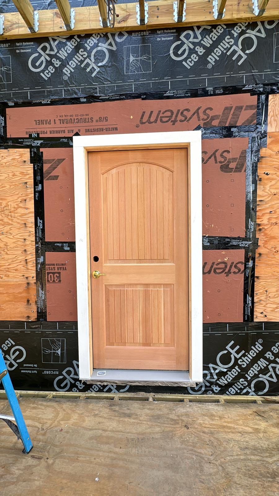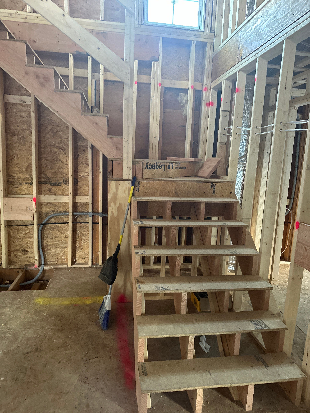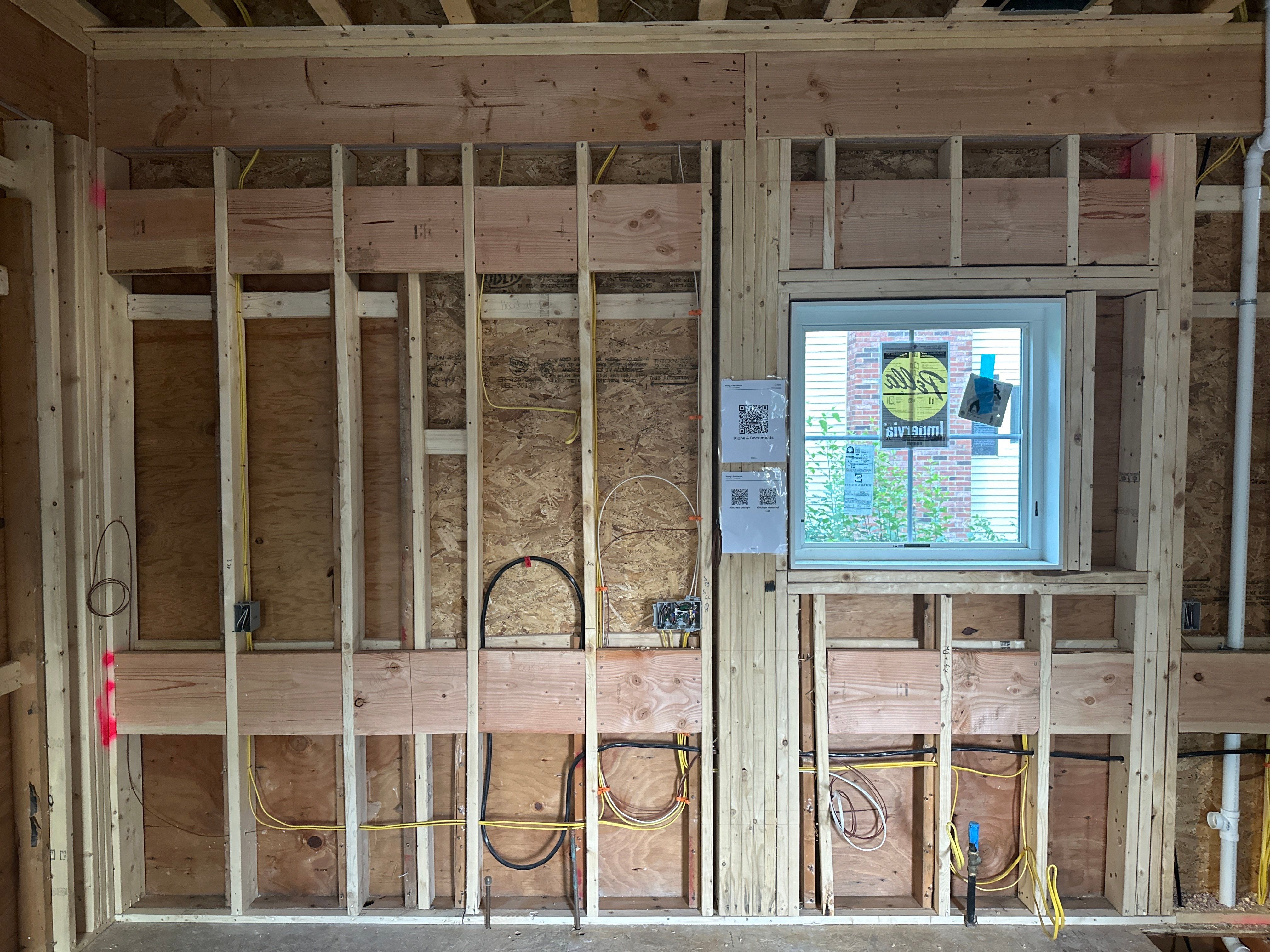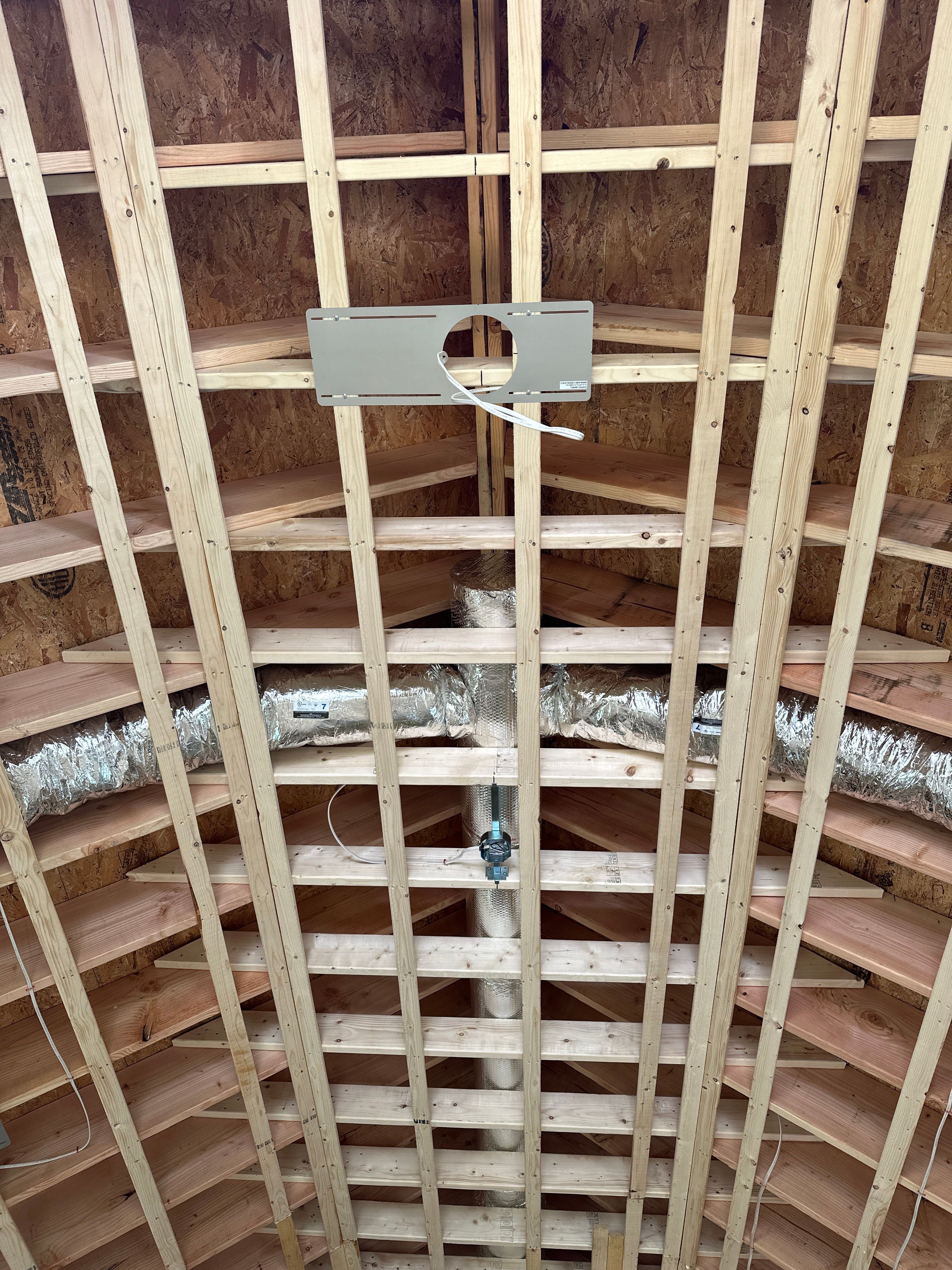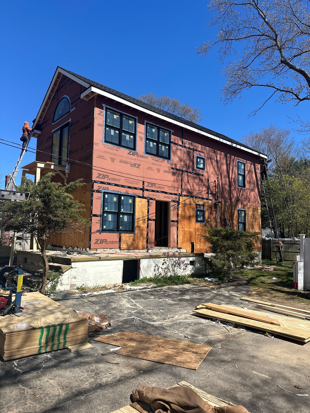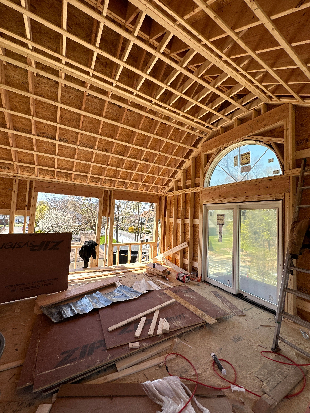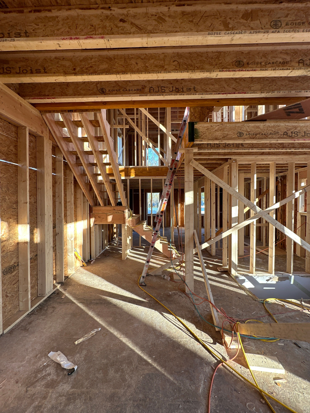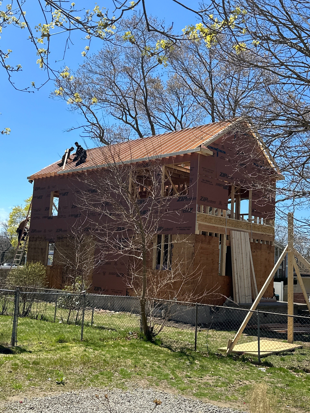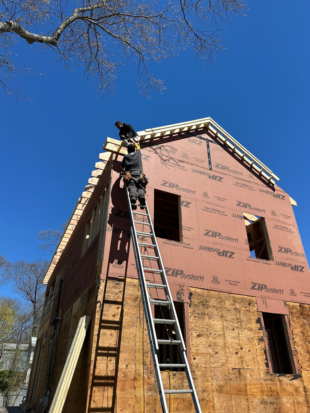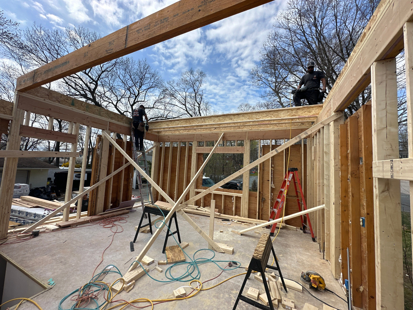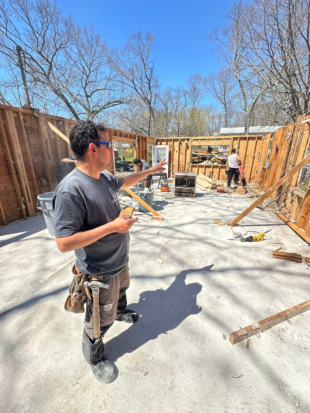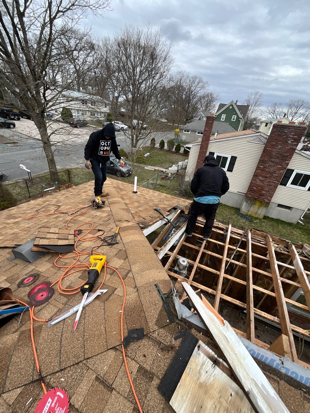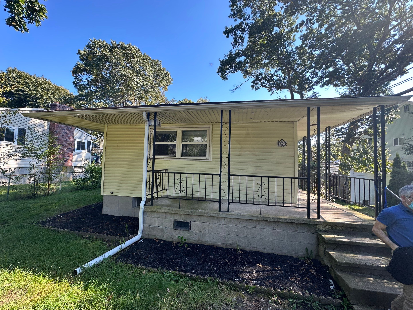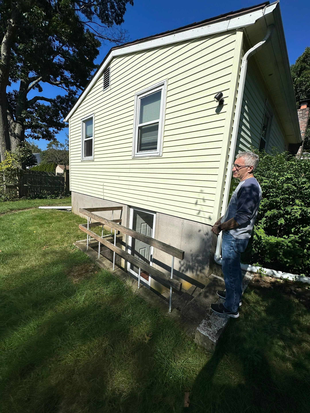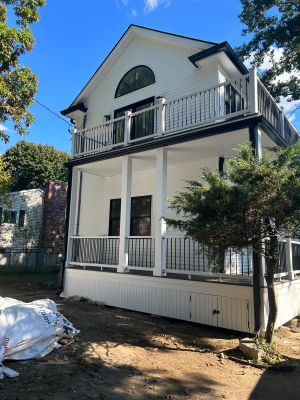
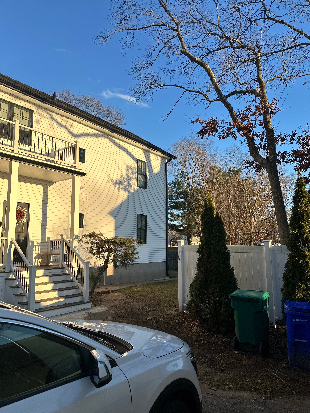
2nd Floor Addition and Full Remodel
From Uncertainty to a Dream Home When Ilker and Jing first reached out, they weren’t quite sure what they wanted—maybe just a simple first-floor remodel. But as we walked through the possibilities together, a new vision started to take shape. What began as “just a few updates” evolved into a complete transformation of their home—inside and out. Over the course of 10 months, we turned their modest two-bedroom, one-bath house into a spacious four-bedroom, three-bath residence. We added a full second floor, refinished the basement, and completely reimagined the layout to create better flow, more natural light, and plenty of room to grow. The home now features beautiful wide-plank white oak flooring throughout the main living areas, bringing warmth and character to every step. A striking custom iron handrail with cable railing adds a modern edge and anchors the transition between floors. In the kitchen, earthy brown cabinets are paired with a bold green tile backsplash, offering a rich and unexpected design moment that instantly draws the eye. From framing to finish, we used only quality materials—premium lumber, elegant 6" black-coated gutters, and sleek black Pella Lifestyle windows that add contrast and charm against the white siding. For the deck, we installed AZEK TimberTech, a top-of-the-line composite material known for its durability and clean look. What started with uncertainty became a vision—and then a reality. This home now reflects everything the homeowners dreamed of and more: timeless design, thoughtful detail, and space that will serve them for years to come.

