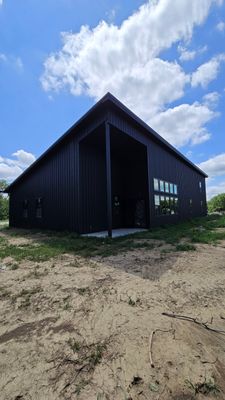
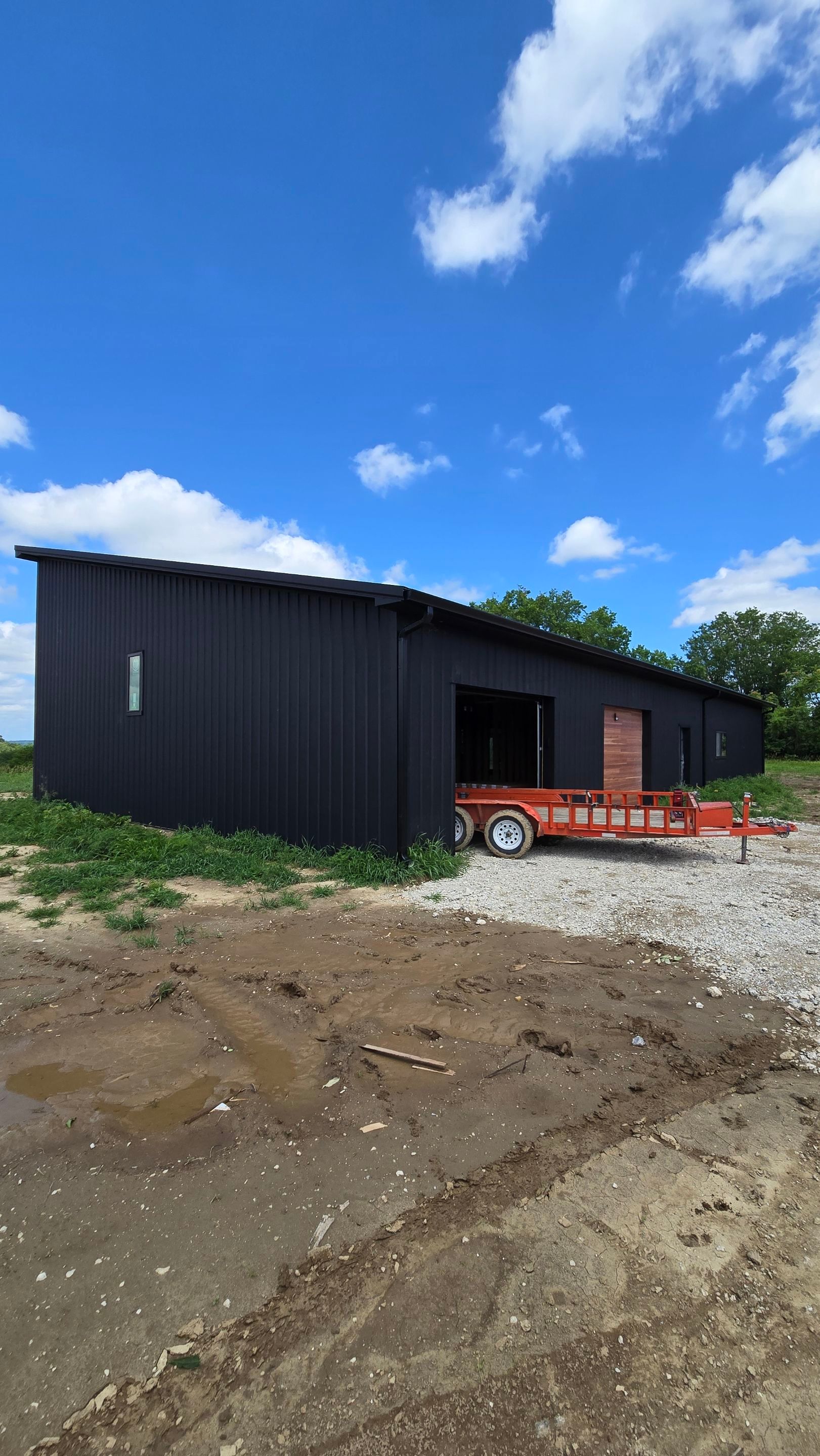
Bolling Project
Size : 40 x 80 x 9 One Slope Roof 16" Overhangs Framed with 2x6 Walls, Studs 16" O/C Trusses: Wood Trusses (3/12 Pitch, 2' O/C) 2 x 4 Wall Girts, 2 x 4 Roof Purlins 2’ O/C 29 ga. Painted Metal, Painted Metal Trim


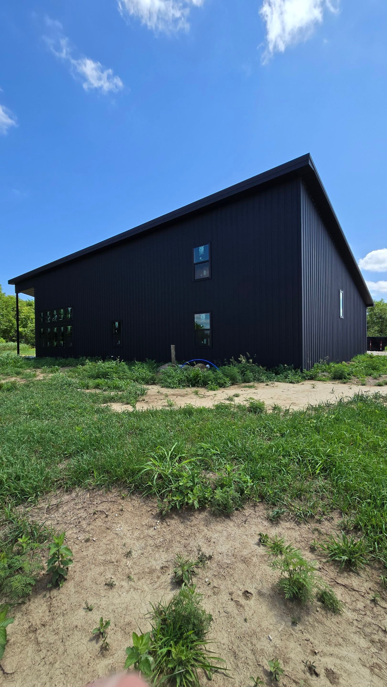
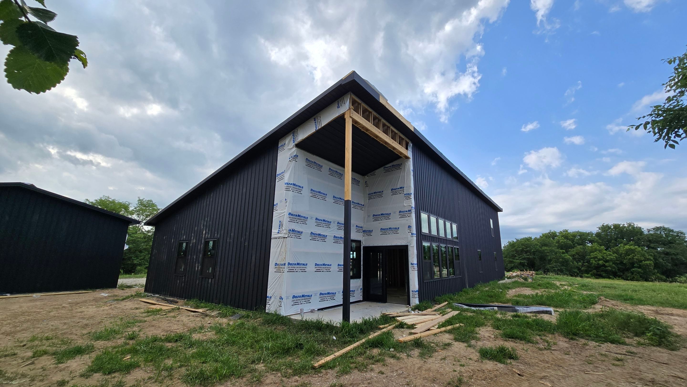
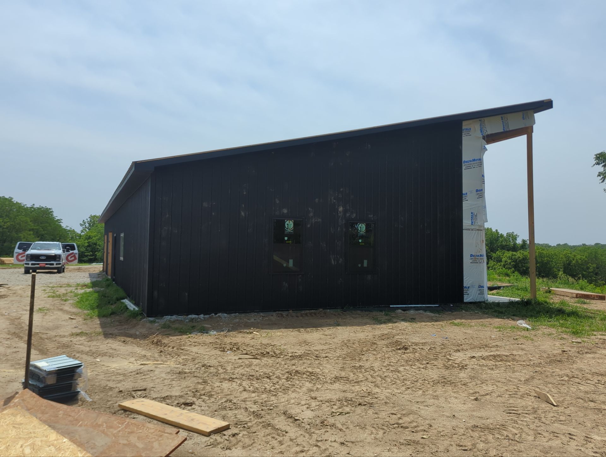
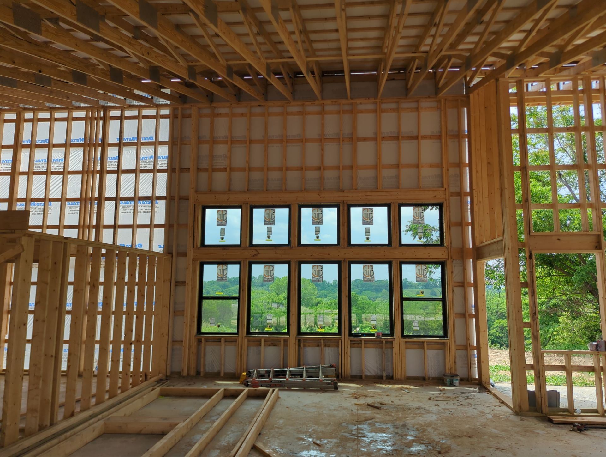
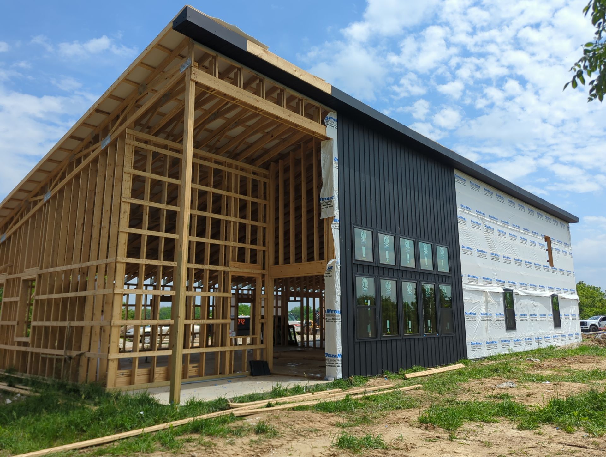
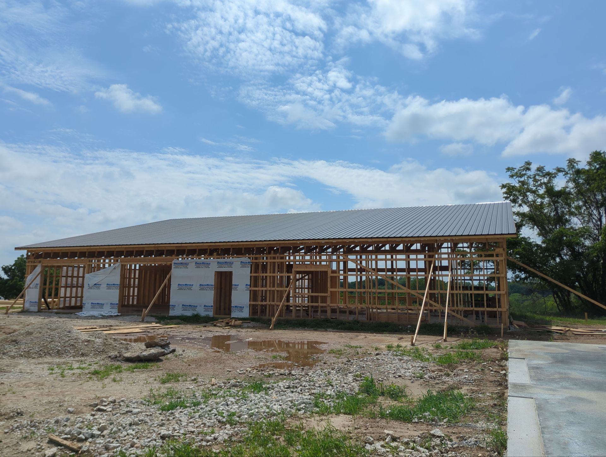
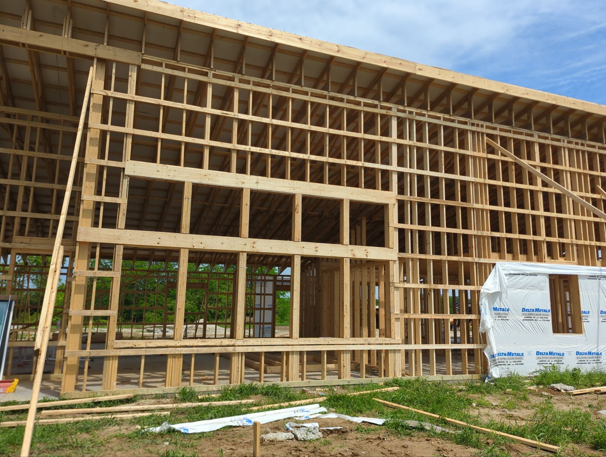
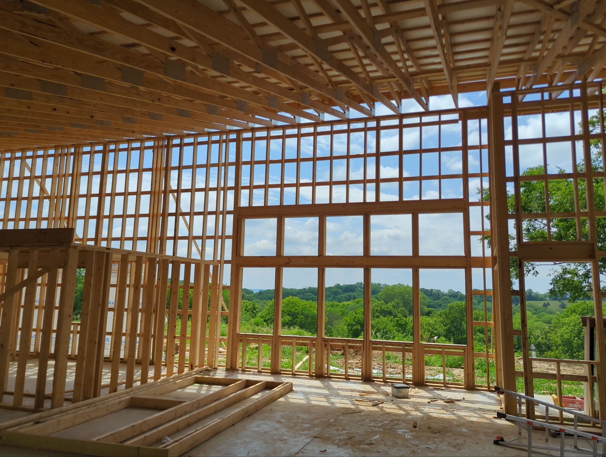
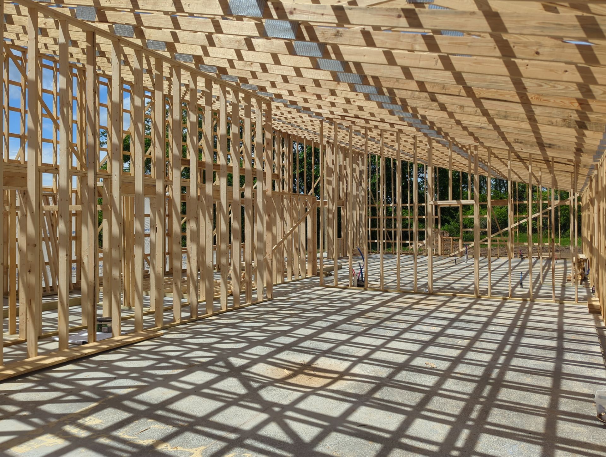
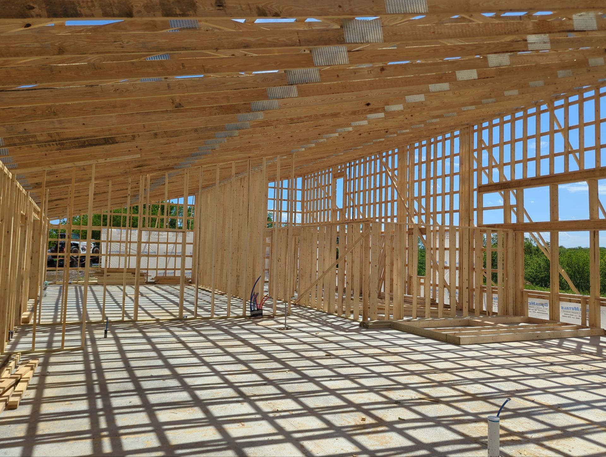
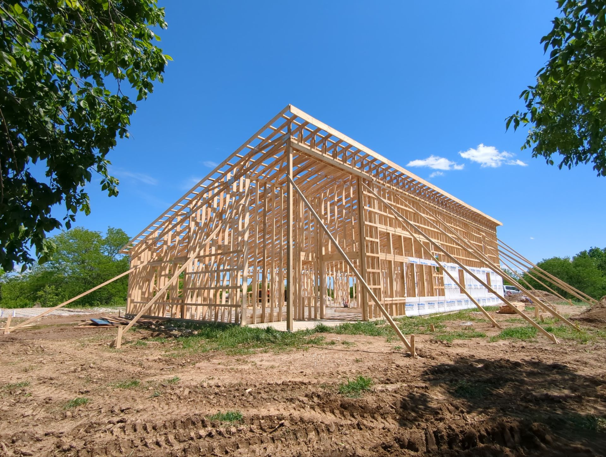
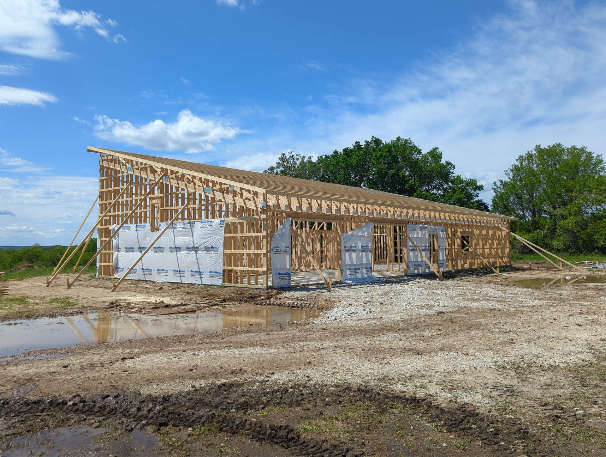
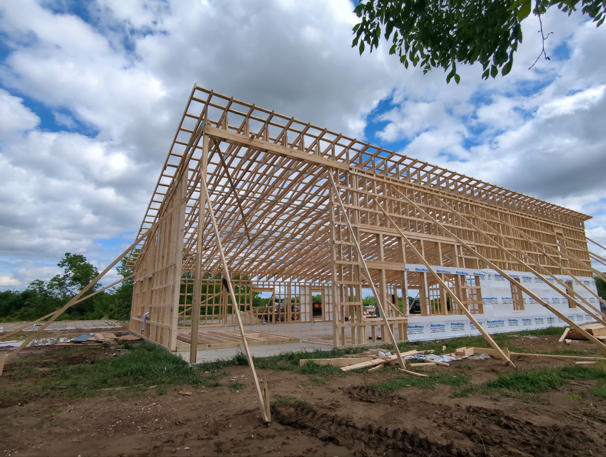
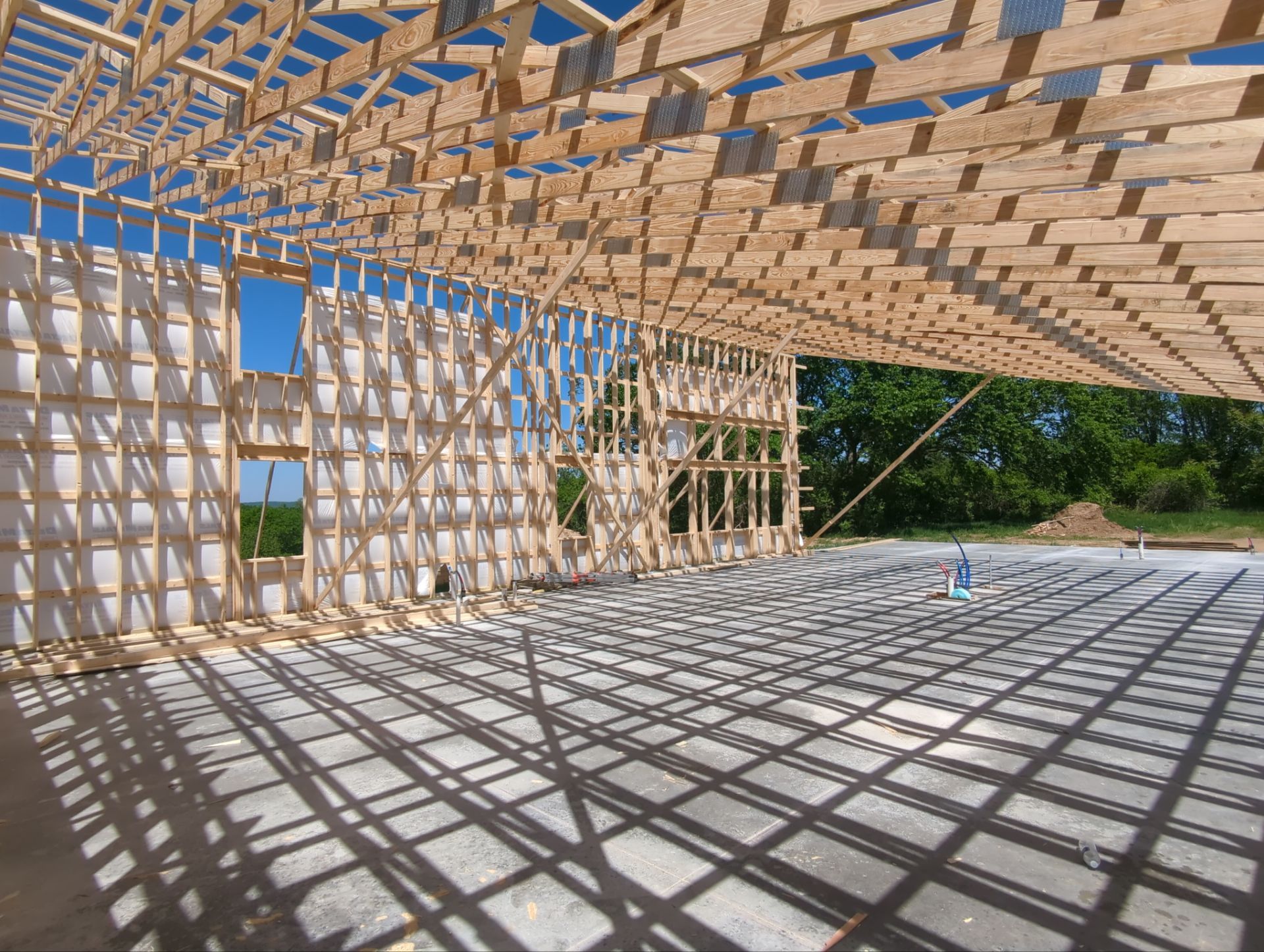
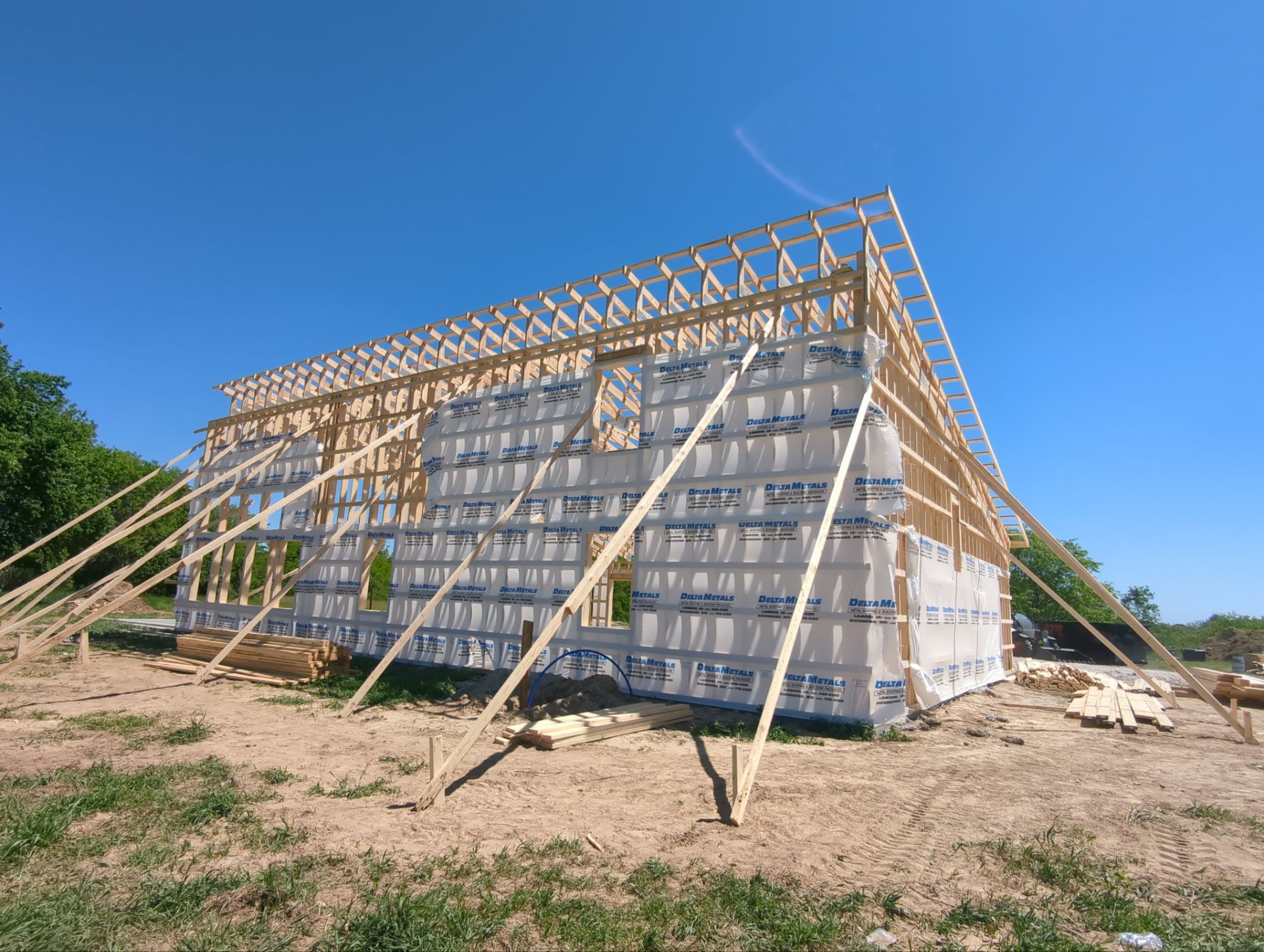
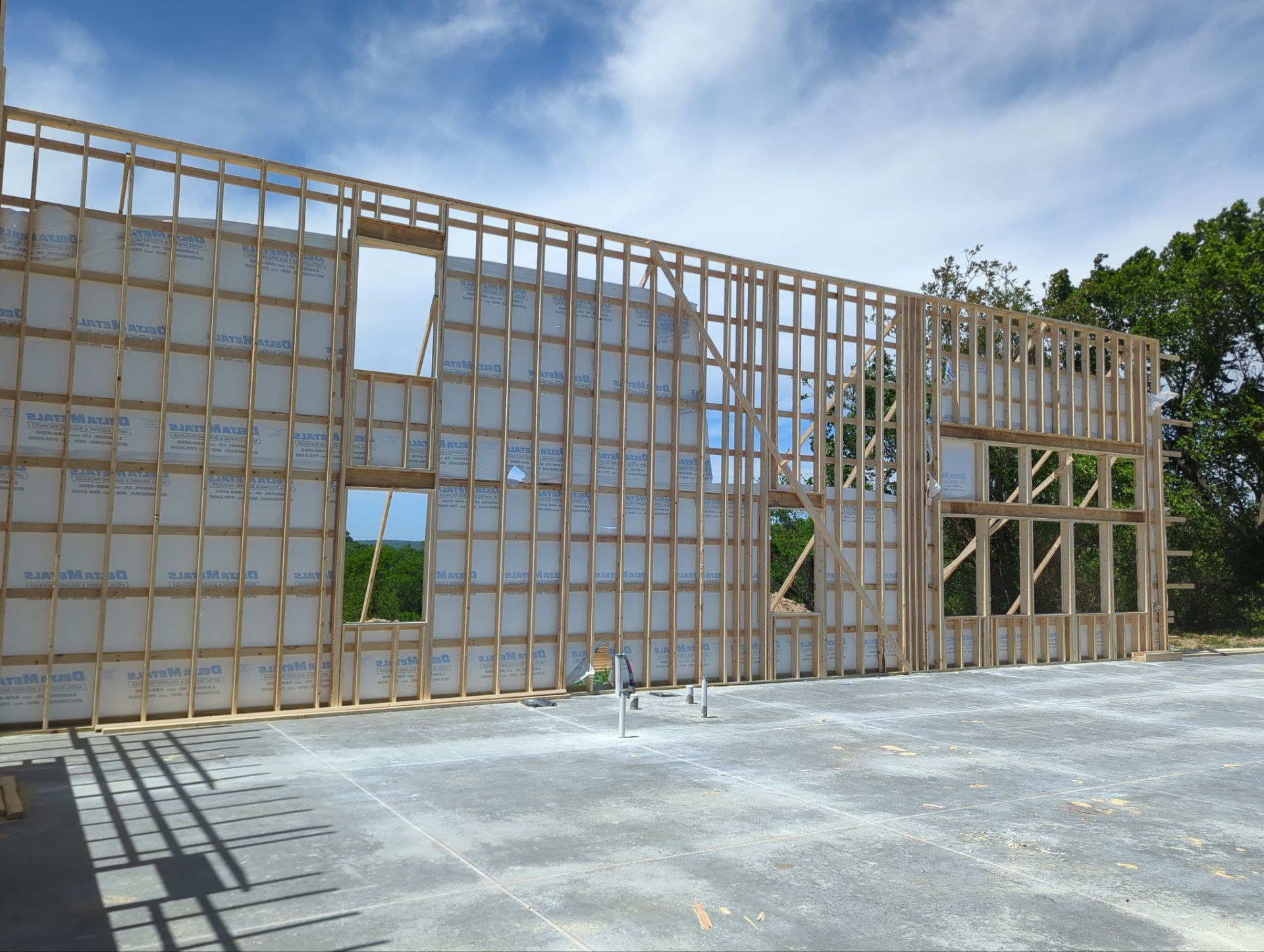


Size : 40 x 80 x 9 One Slope Roof 16" Overhangs Framed with 2x6 Walls, Studs 16" O/C Trusses: Wood Trusses (3/12 Pitch, 2' O/C) 2 x 4 Wall Girts, 2 x 4 Roof Purlins 2’ O/C 29 ga. Painted Metal, Painted Metal Trim

















