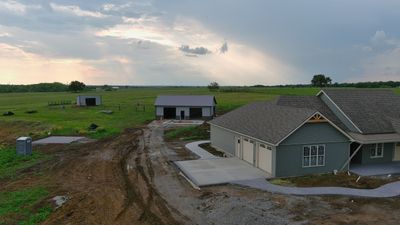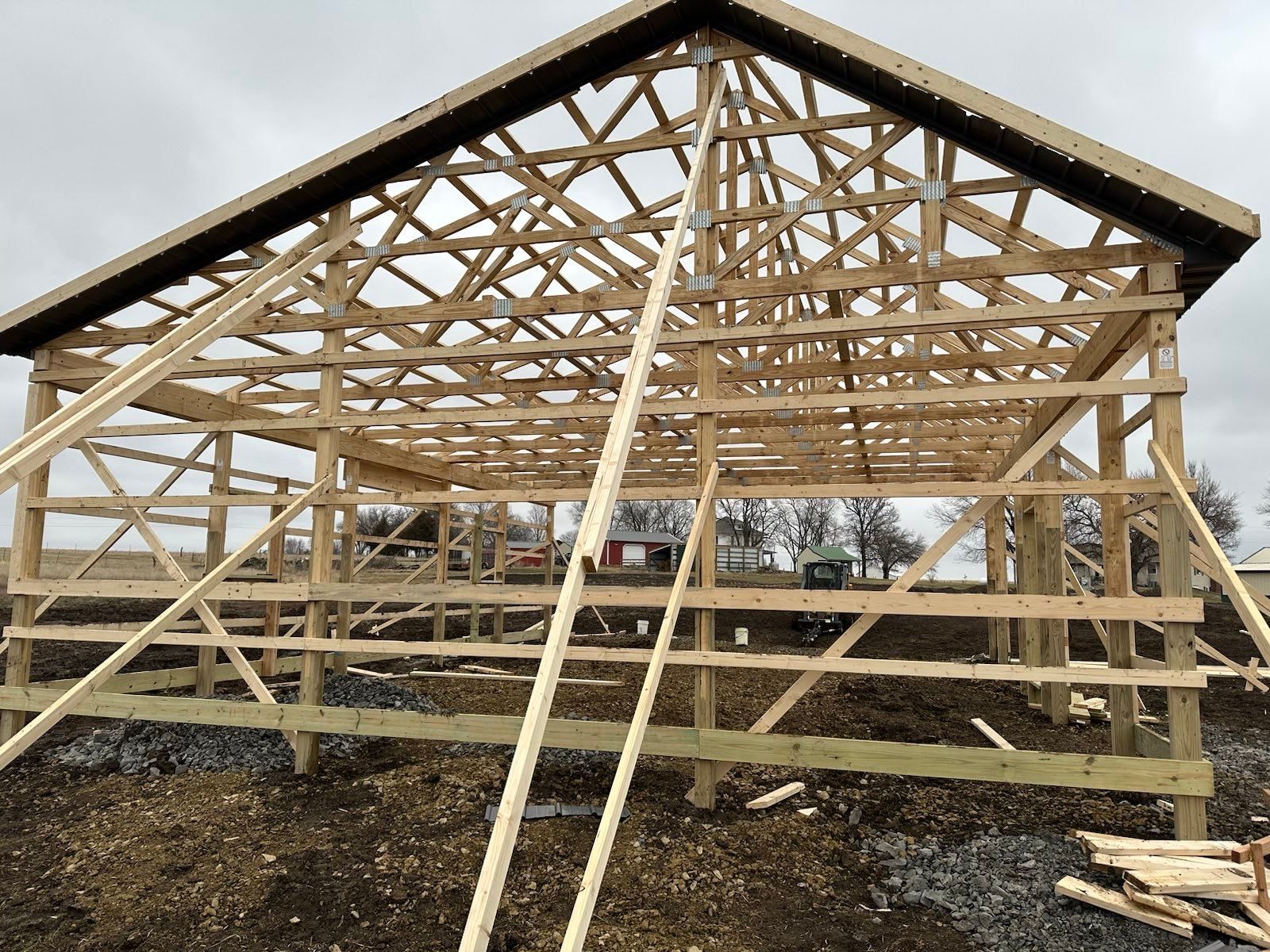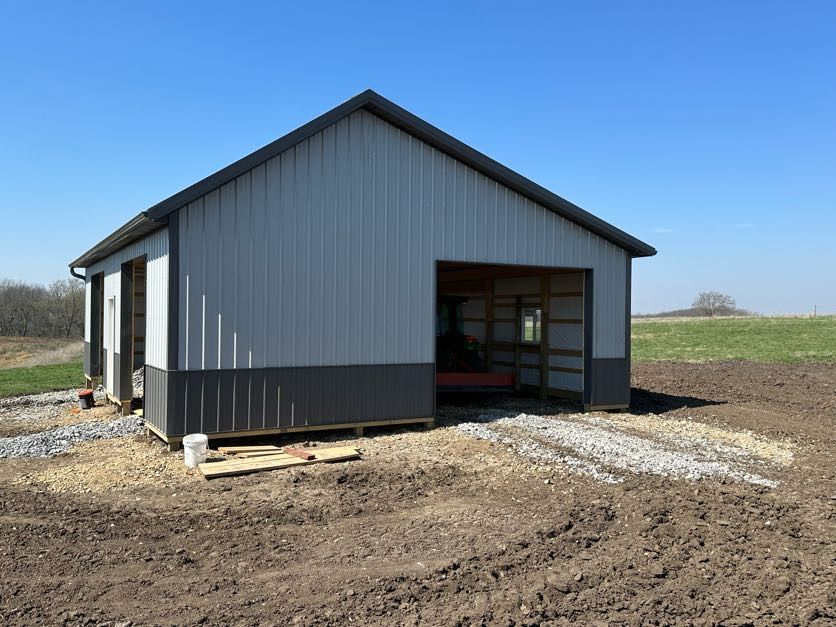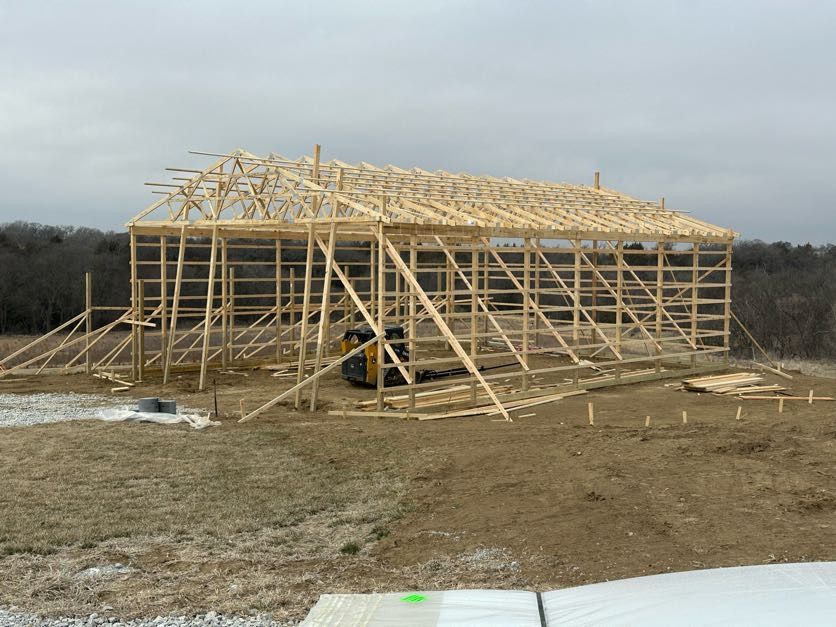

Eivins Project
Size 30' x 40' x 10' Doors 2 Qty Overhead Door Openings 9' x 9' 1 Qty Overhead Door Opening 8'x 8' 1 Qty 36" Two Panel Nine-Light Door w/Composite Jamb Upgrades: Scissor Trusses, Continuous Ridge Vent, Roof Insulation (Single Bubble) Wall Insulation (House Wrap) Included: Detailed Building Plans




