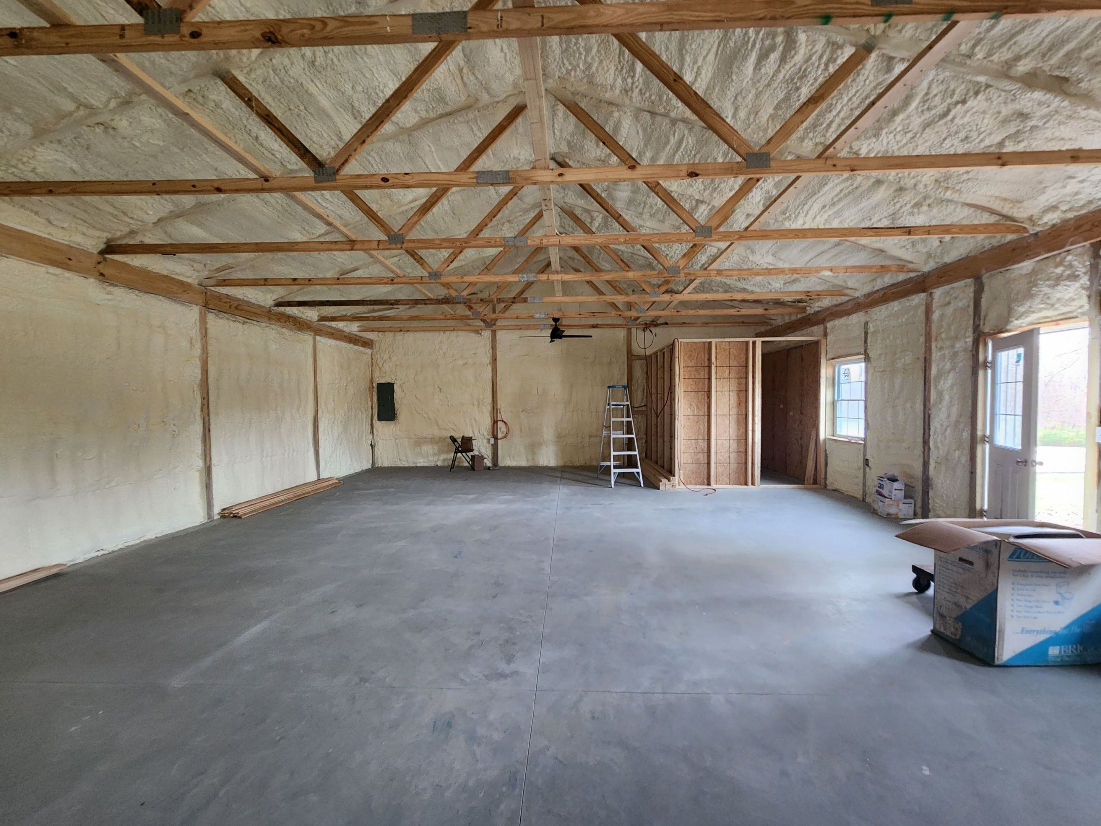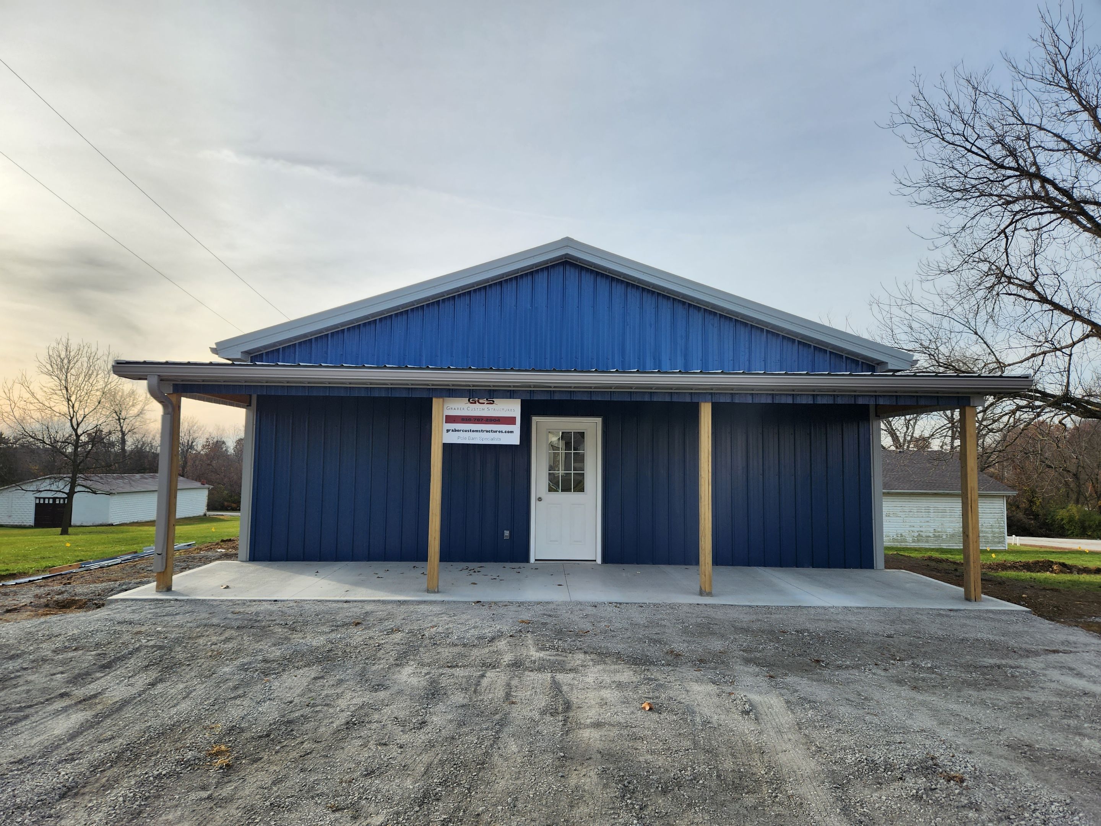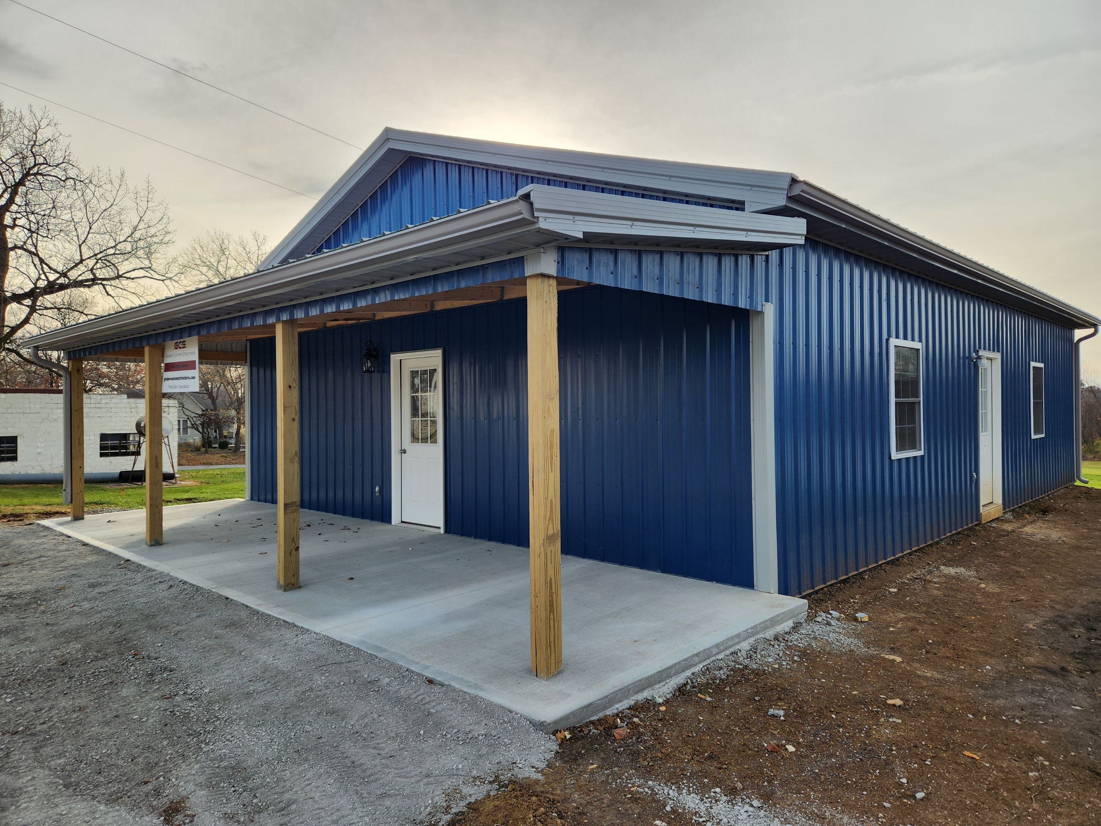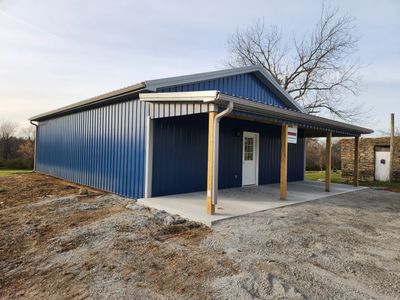
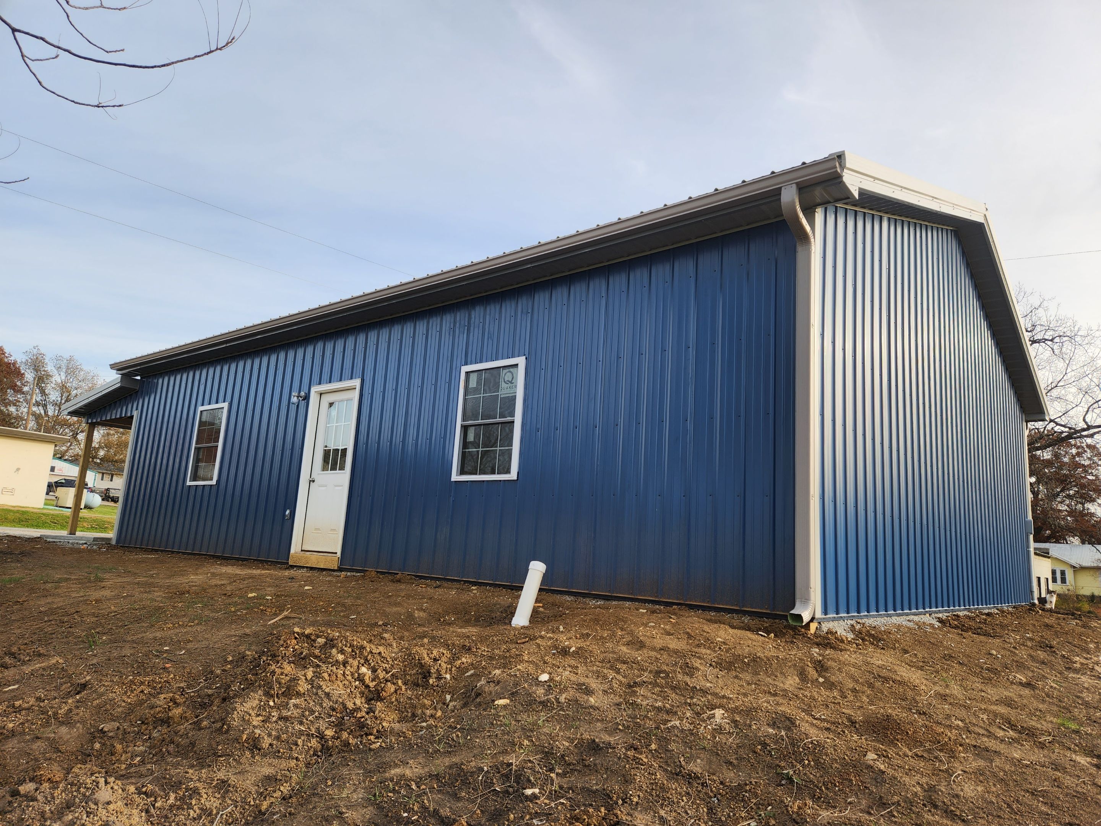
Estes Project
Size 30' x 40' x 10' Colors: Gallery Blue Sides, Gray Roof and Trim Doors 2 Qty 36" Two Panel Nine-Light Door w/Composite Jamb Windows 2 Qty Insulated Vinyl Double Hung Window 36" x 48" With Grids Upgrades: Continuous Ridge Vent, Roof Insulation (Single Bubble) Wall Insulation (House Wrap) Included: Detailed Building Plans


