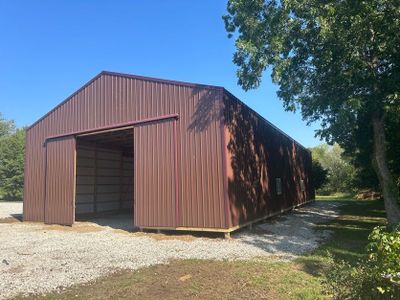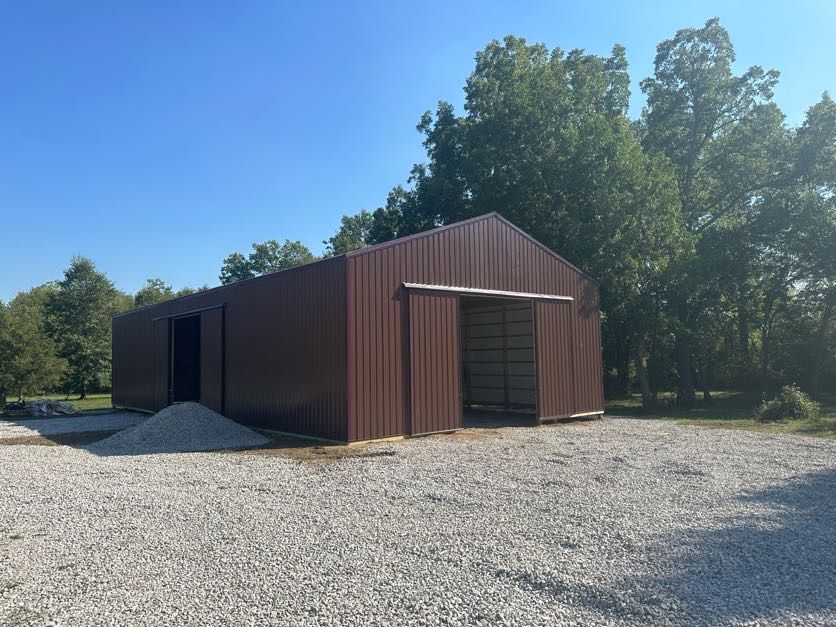

Greer Project
Size 40' x 80' x 16' Doors: 2 Qty Split Sliding Doors 14' x 14' 1 Qty 36" Six Panel Entry Door w/Composite Jamb Windows: 3 Qty Insulated Sliding Vinyl Windows 3' x 3' Upgrades: Structural Post Protection, Roof Insulation (DripStop) Wall Insulation (House Wrap) Included: Detailed Building Plans


