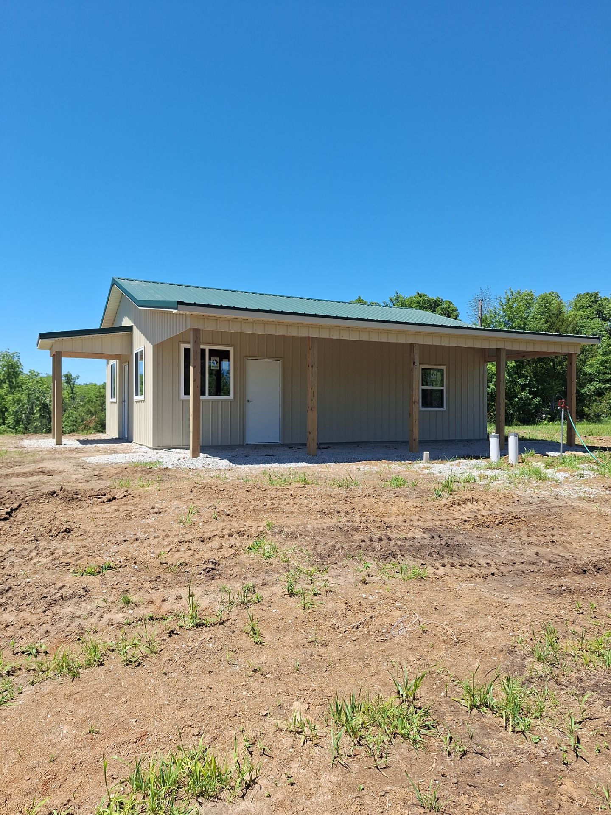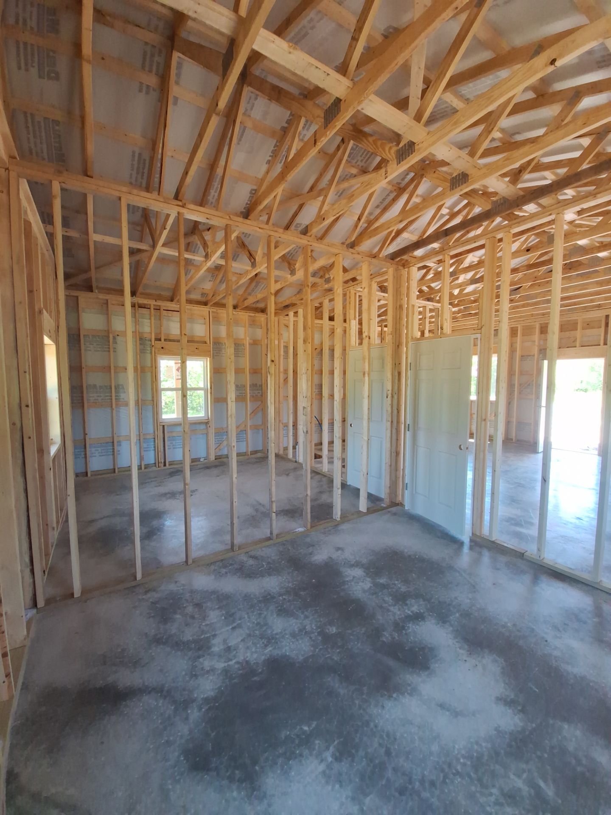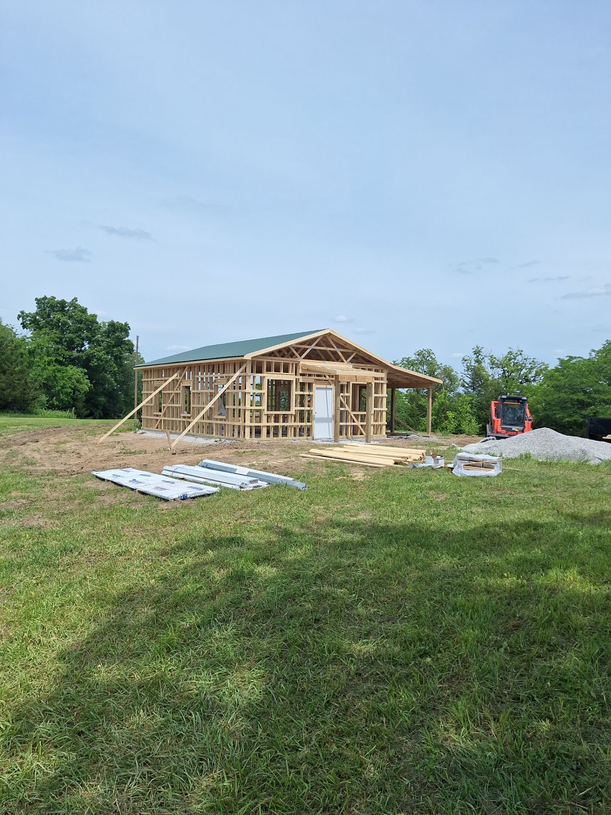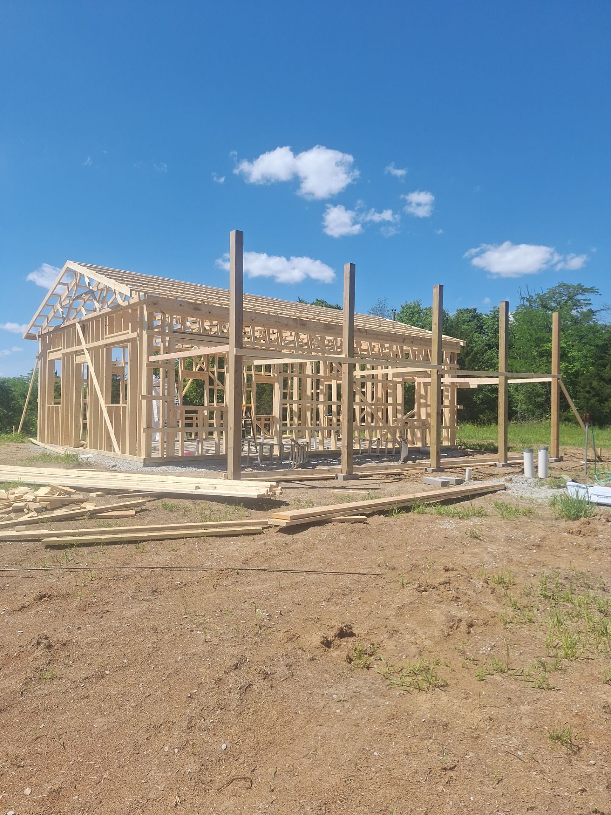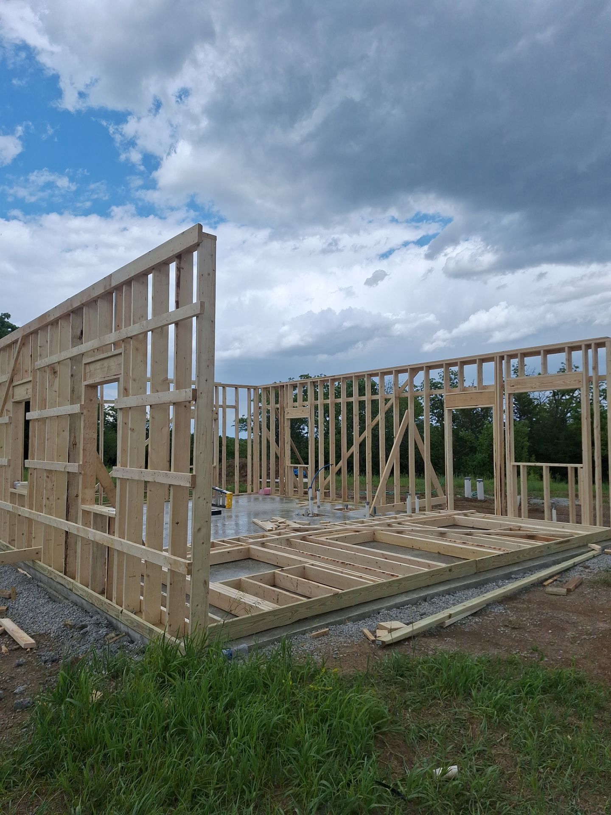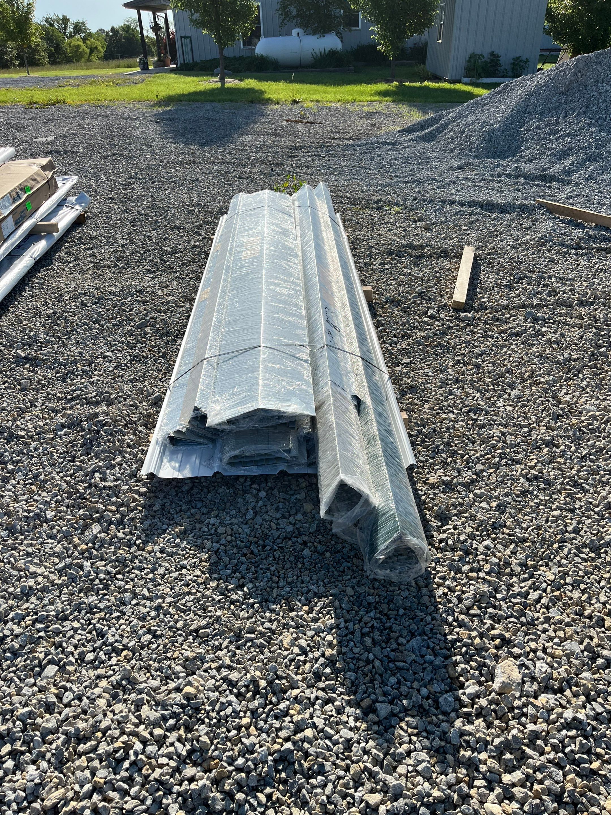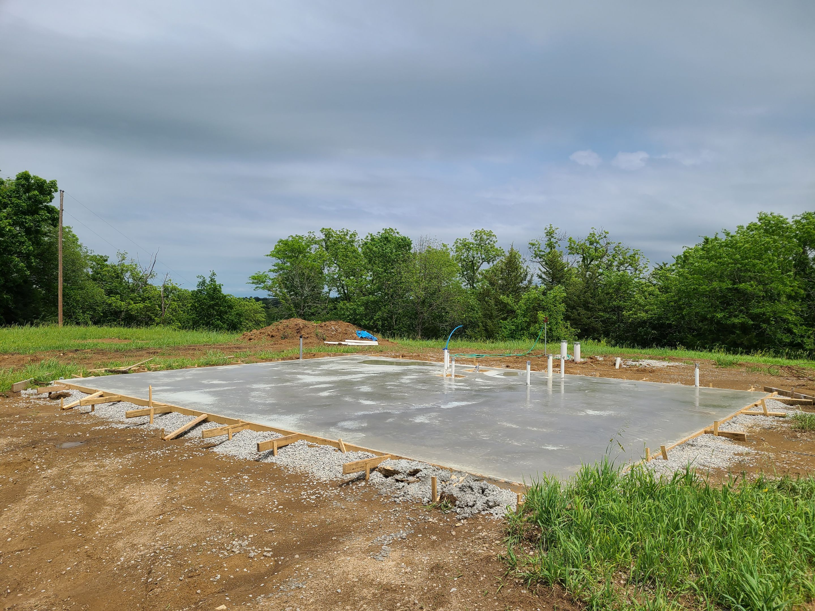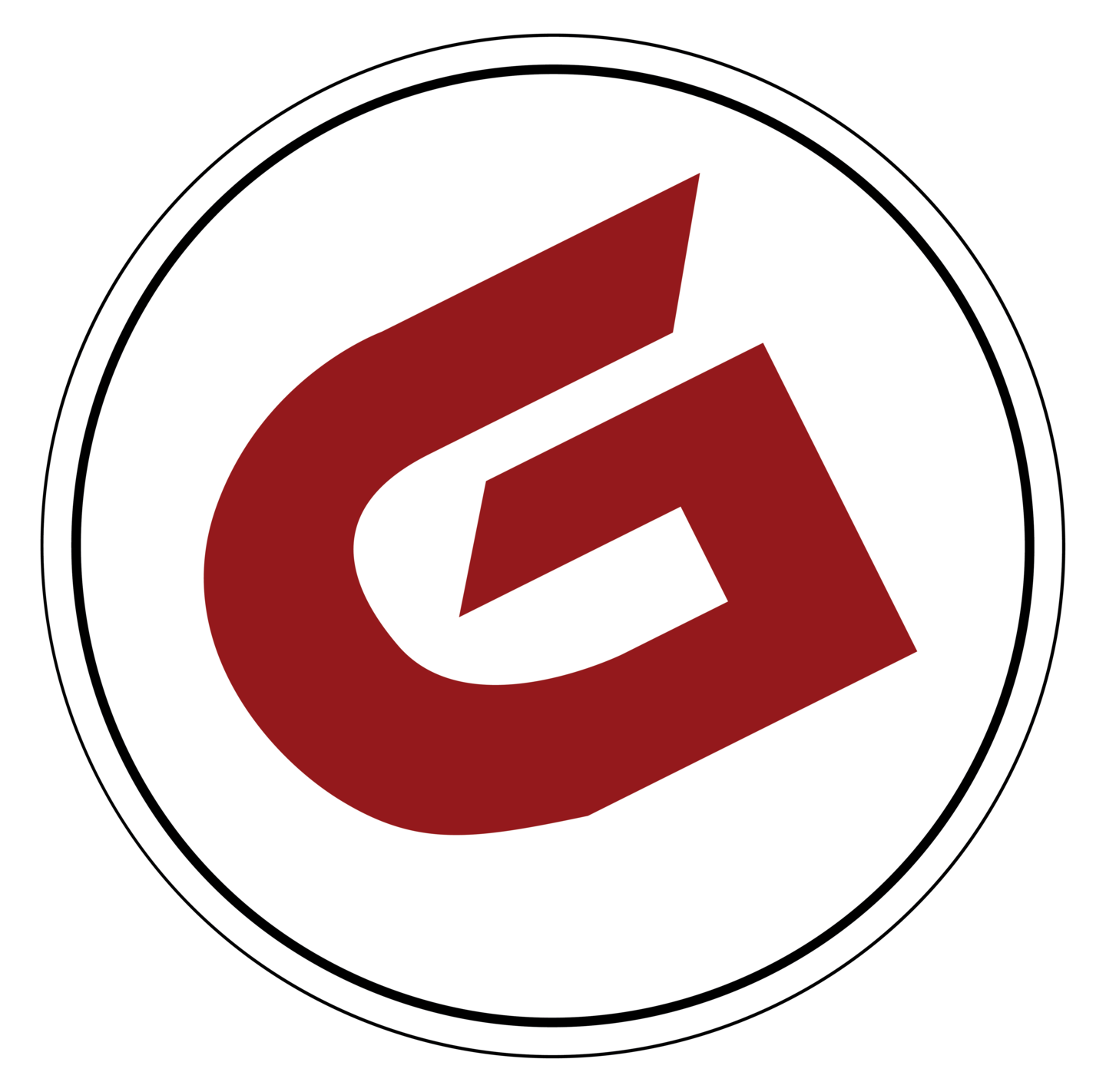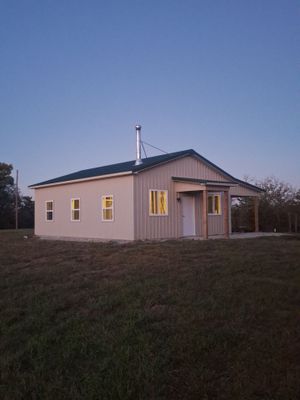

Hauck Project
Size: 24'(w) x 32'(l) x 10'(h) 12" Overhangs Colors Roof: Textured Hunter Green Sides and Trim: Textured Light Stone 10 x 32 Porch, Treated Posts and outside Plate Covered. 6 x 6 Porch, Treated Posts and outside Plate Covered. Posts in Ground 2- Qty - 36" Standard Steel Entry Doors Windows 6 - Qty - Insulated Vinyl Window: 36" (w) x 48" (h) 3- Qty - Insulated Sliding Vinyl Window: 48" (w) x 48" (h) Ty-Veck wrapped

