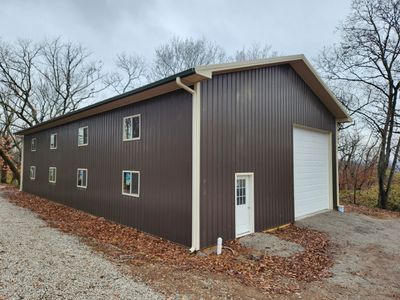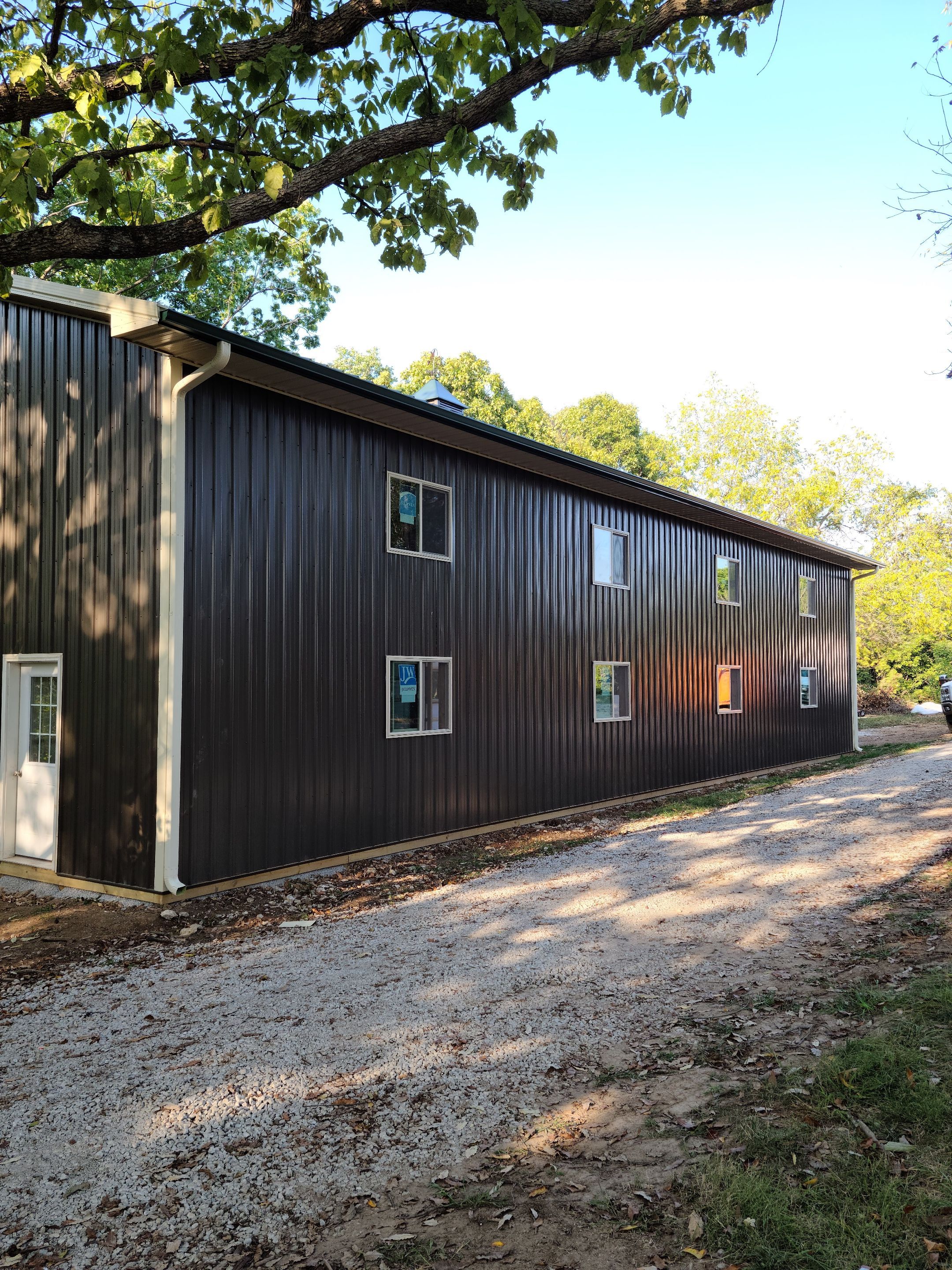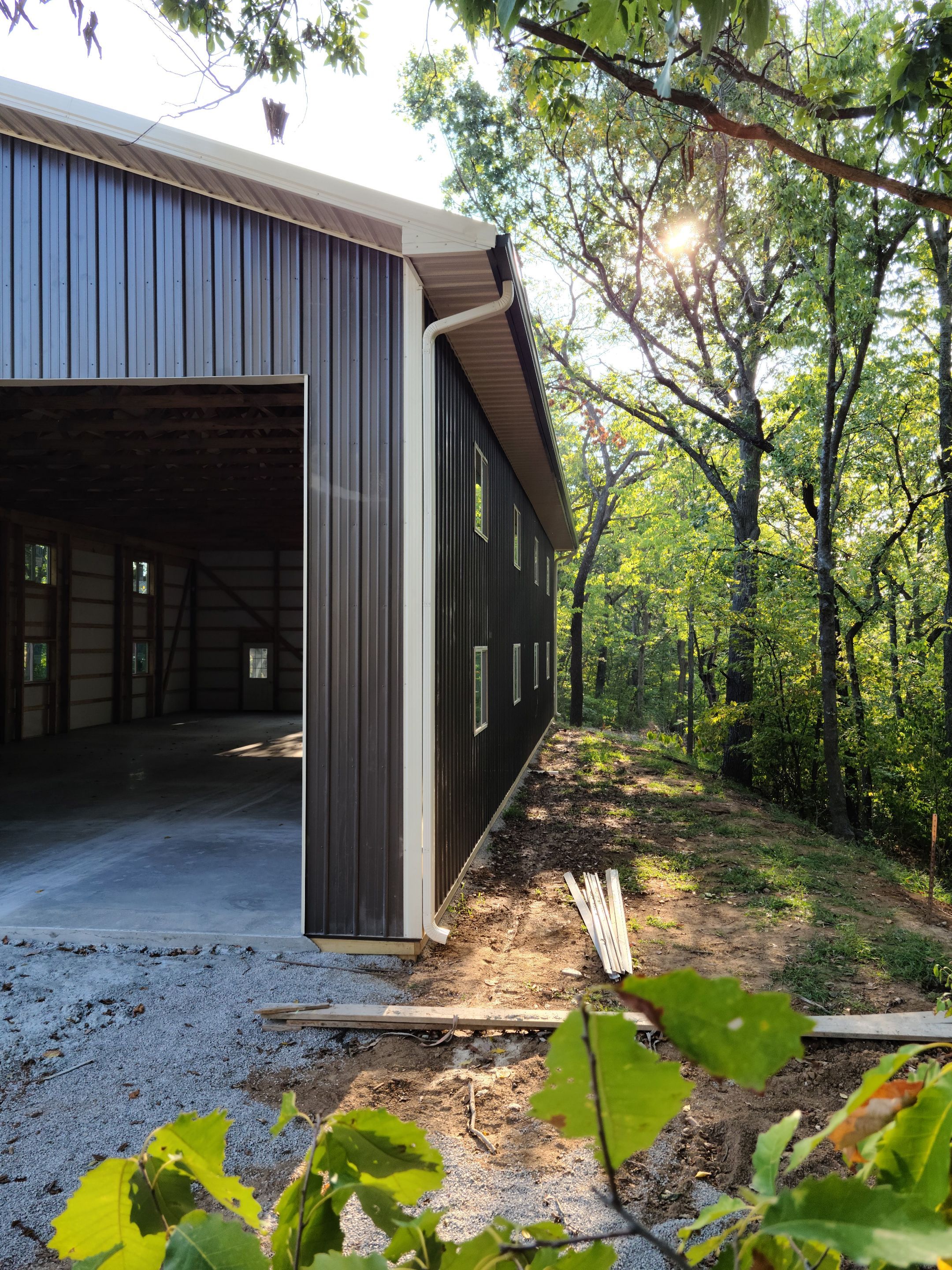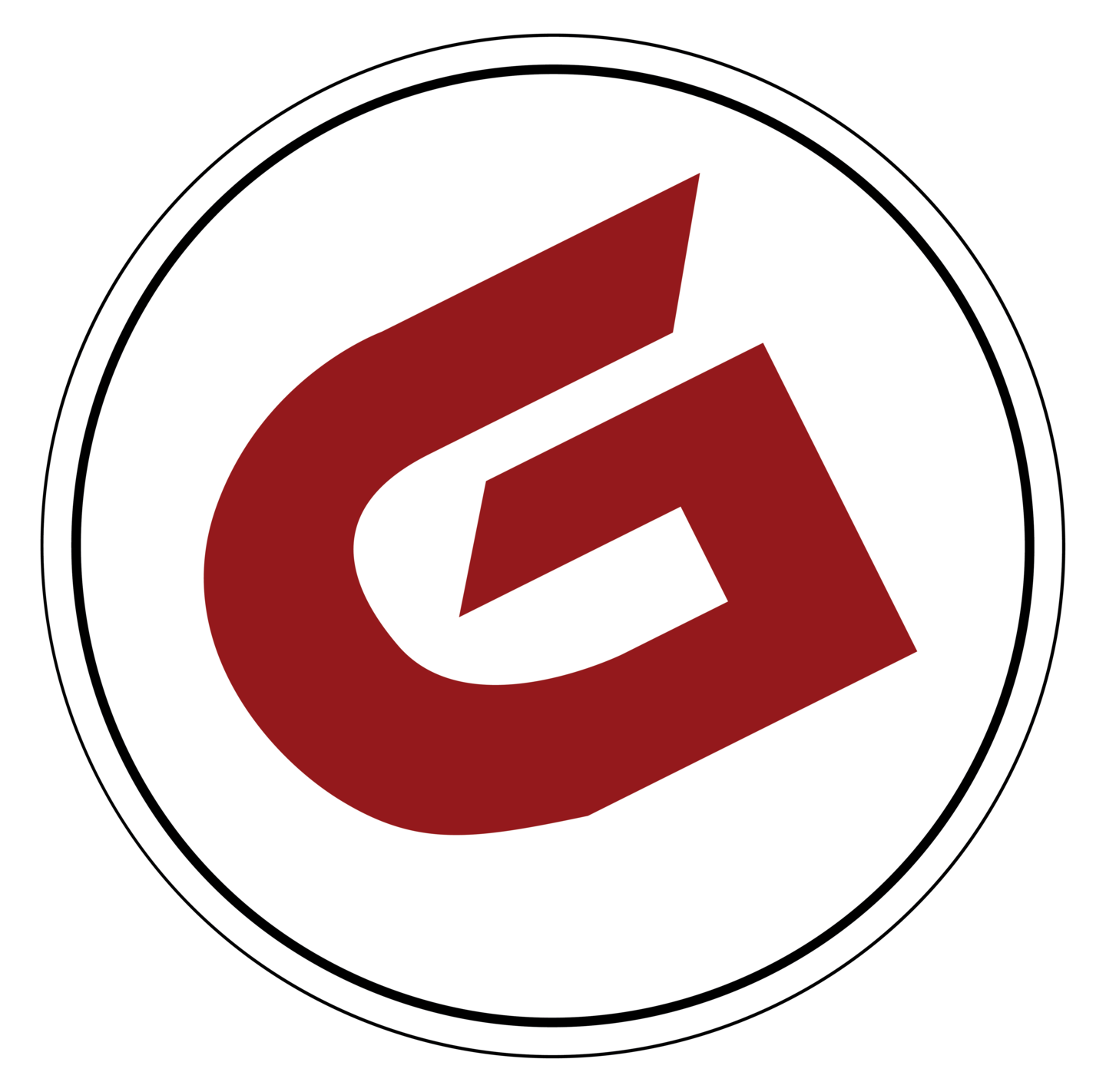

Hechler Project
36' x 72' x 16' Colors Burnished Slate Sides, Hartford Green Roof, Ivory Soffit and Trim 2 Qty Insulated Overhead Doors 14' x 14' 2 Qty 36" Two Panel Nine-Light Door w/Composite Jambs Windows 16 Qty Insulated Sliding Vinyl Window 4' x 3' 1 Qty 36" x 36" Cupola (Louvered) Includes: 1 Weathervane Upgrades: Continuous Ridge Vent, Roof Insulation (Double Bubble) Wall Insulation (Double Bubble) Included: Detailed Building Plans Upgrades: Certified Stamped Drawings Residential



