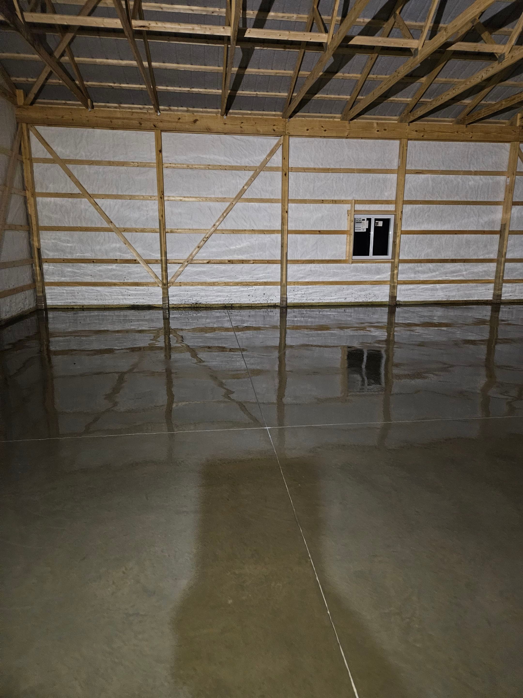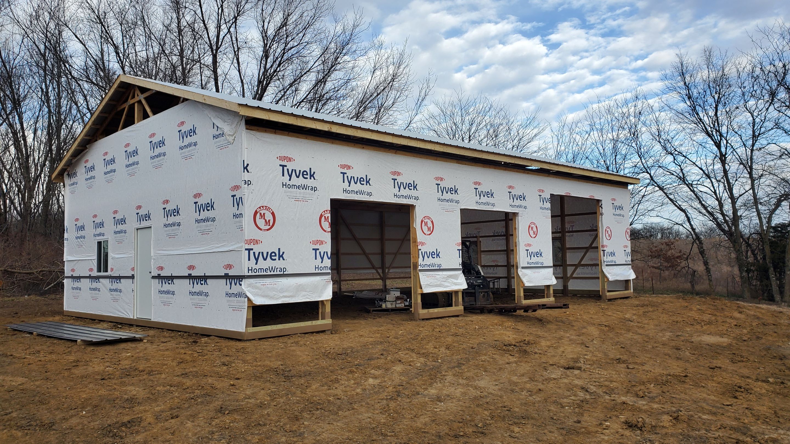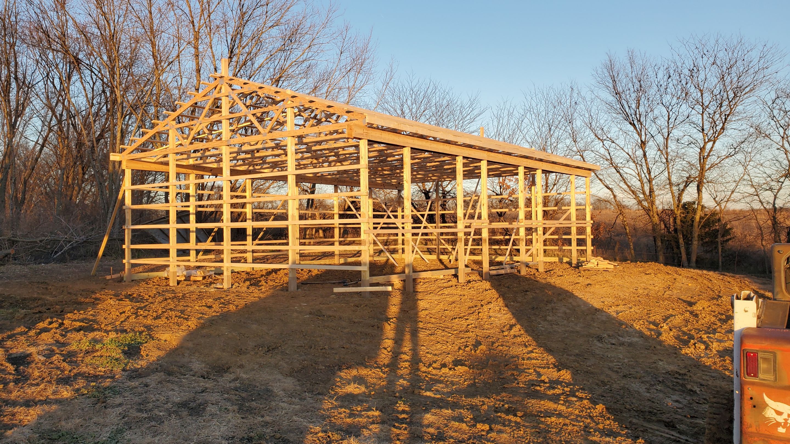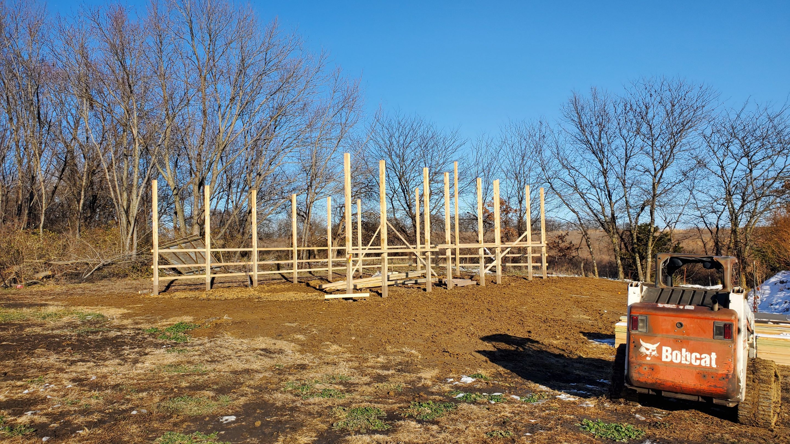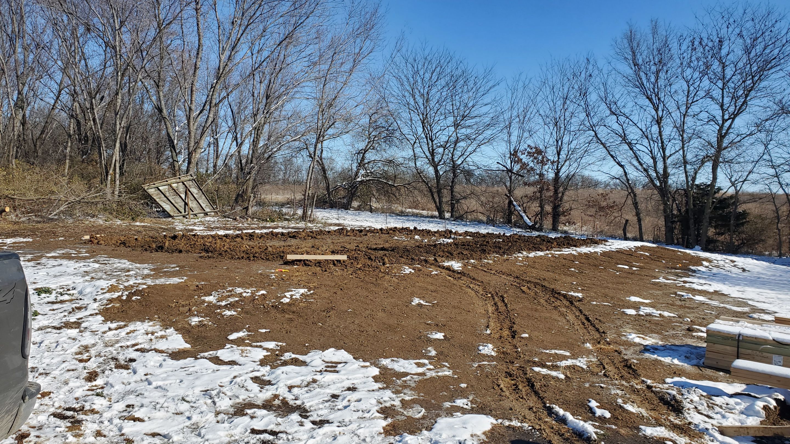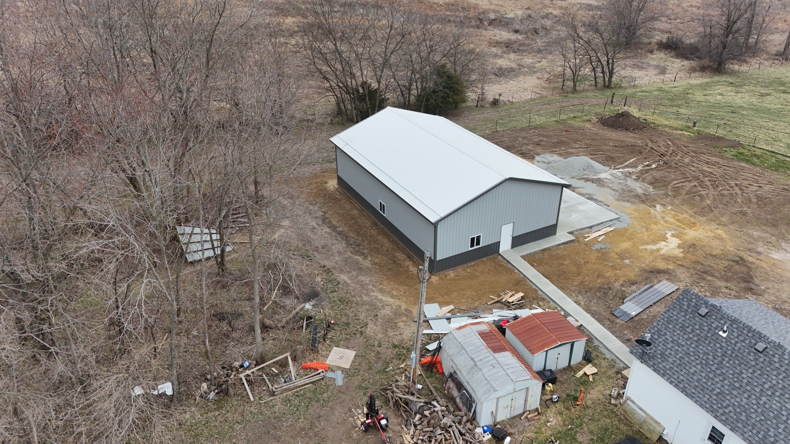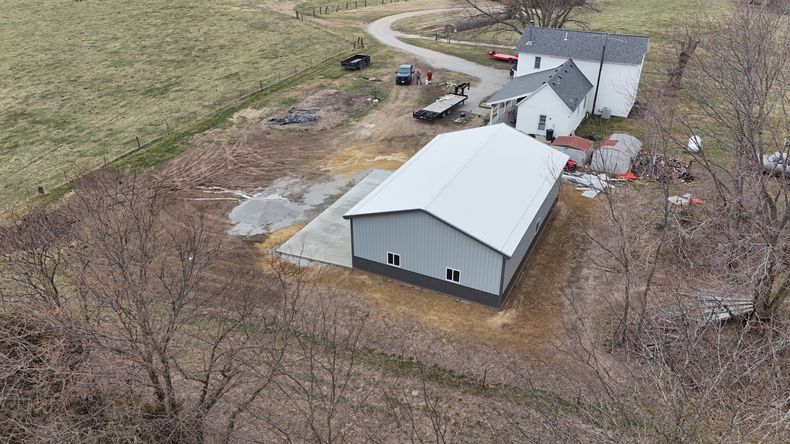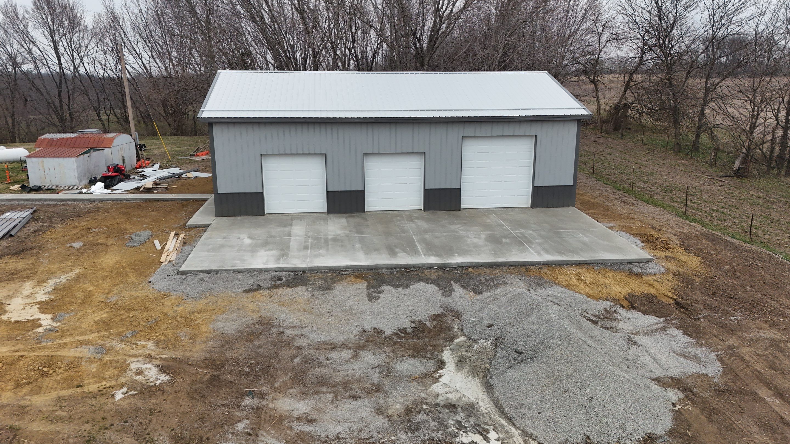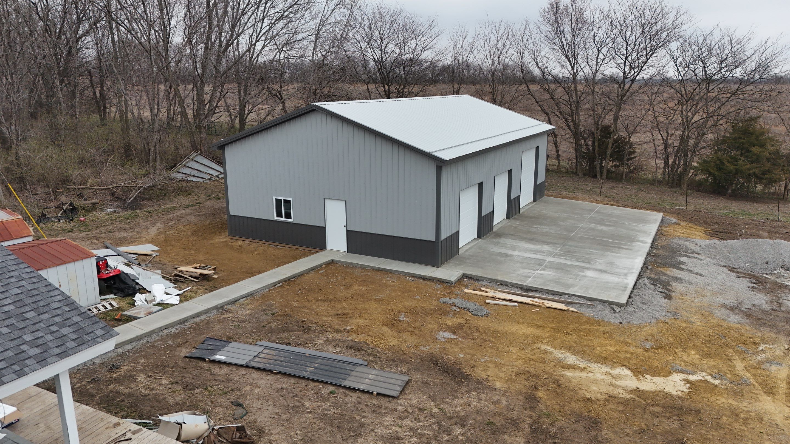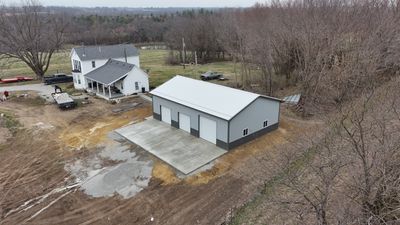
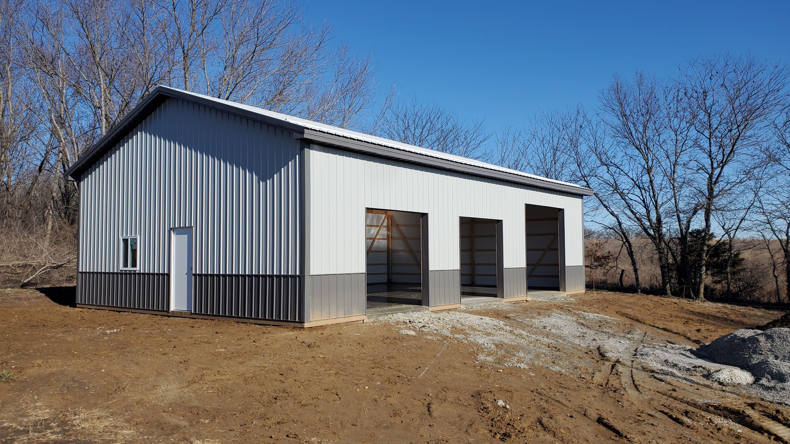
Milholland Project
Size 32' x 48' x 12' Doors: 1 Qty Overhead Door Opening 10' x 10' 2 Qty Overhead Door Opening 8' x 8' 1 Qty 36" Entry Door, No Glass (Flush Panel) w/Steel Jamb Windows: 4 Qty Insulated Sliding Vinyl Windows 3' x 3' Upgrades: Wainscote, Continuous Ridge Vent, Roof Insulation (DripStop) Wall Insulation (House Wrap) Snow Bars Includes: Detailed Building Plans

