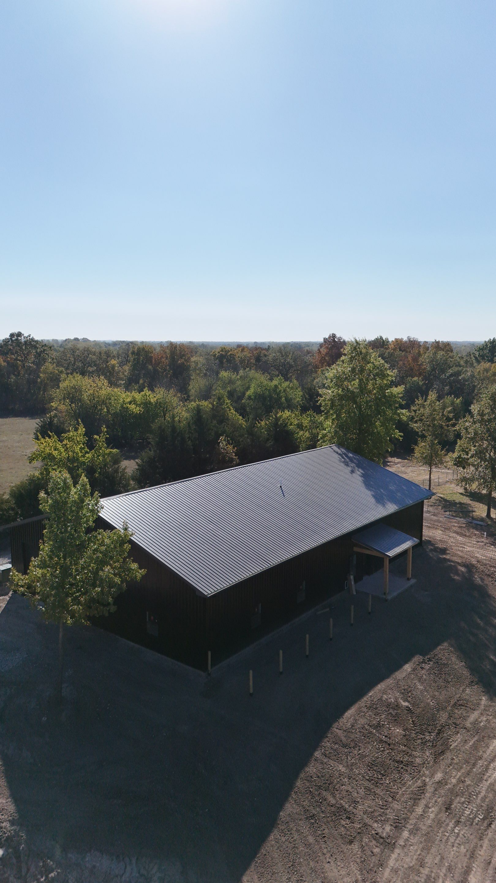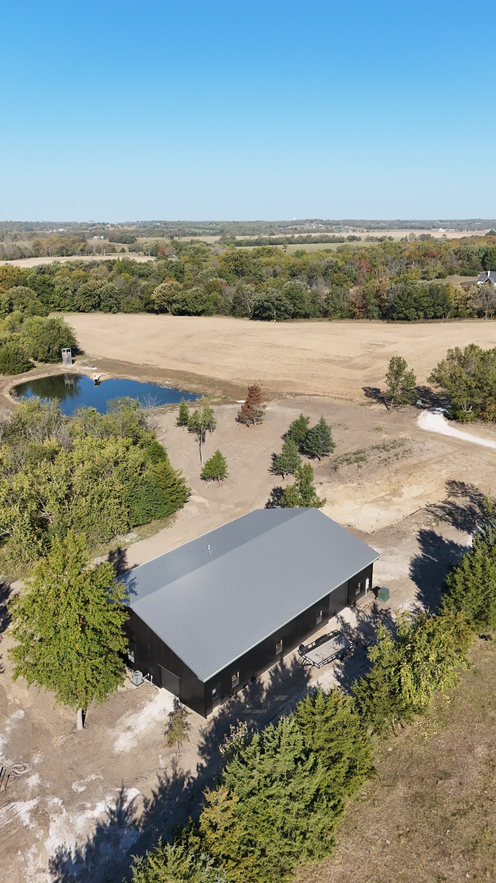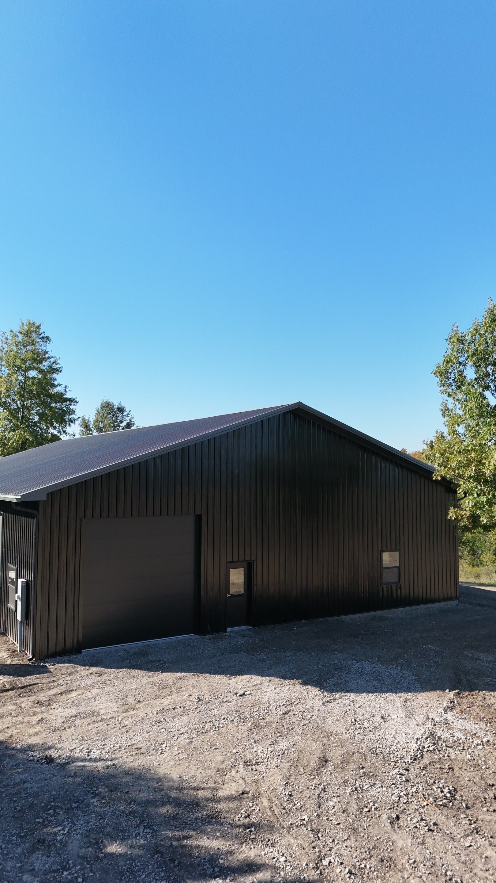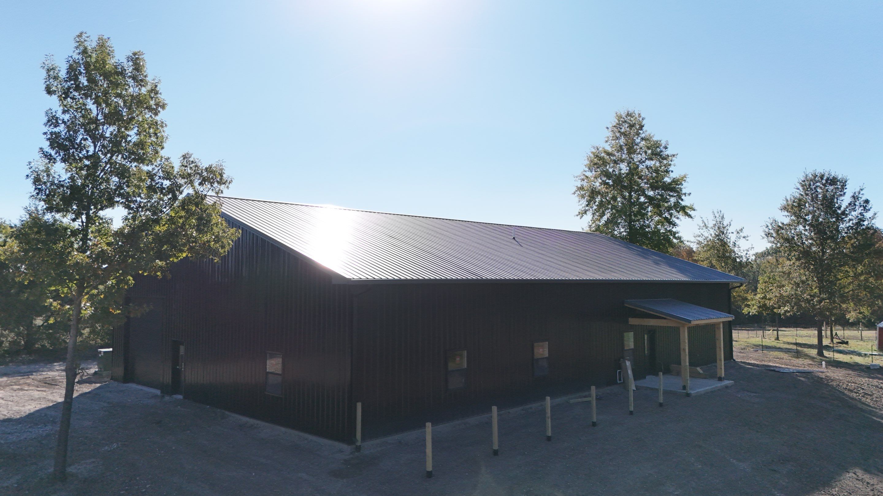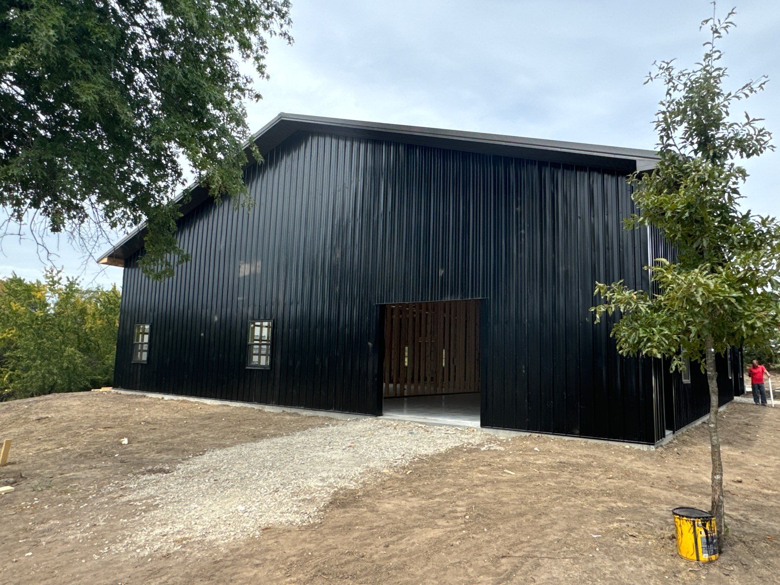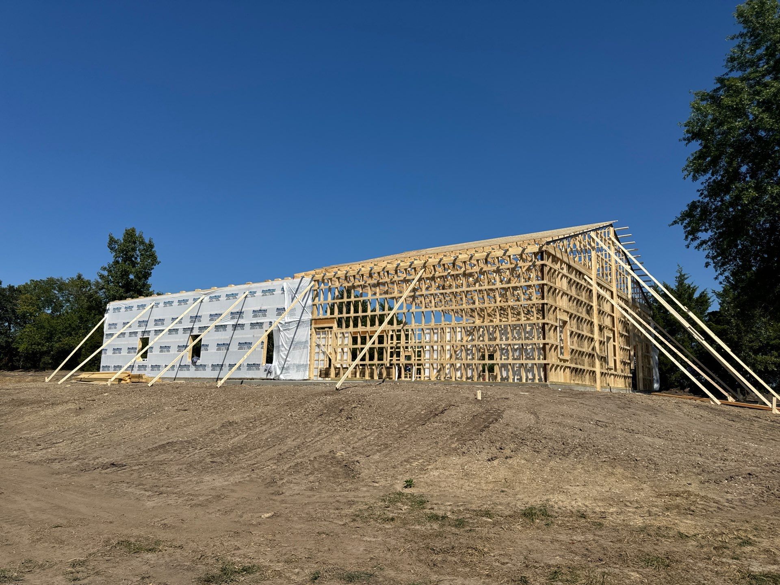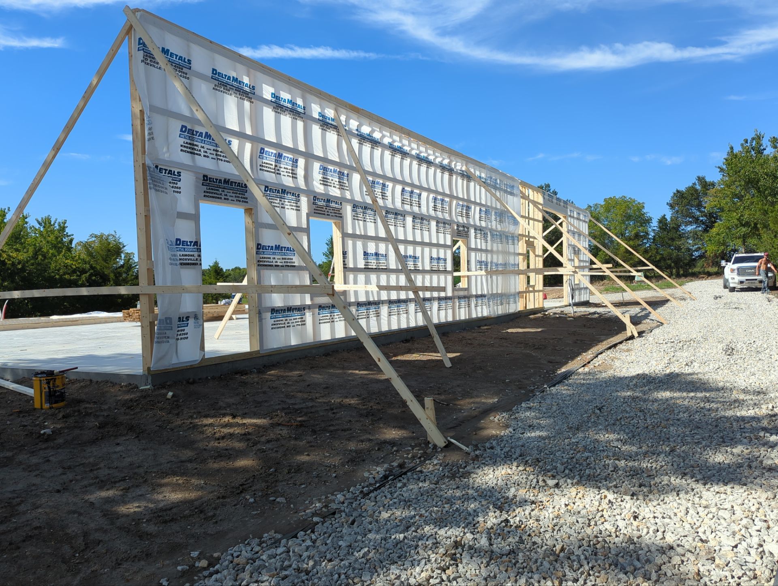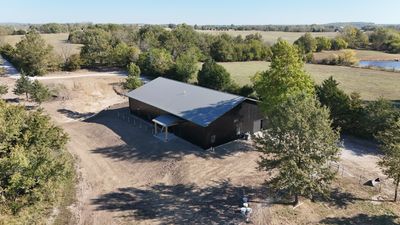
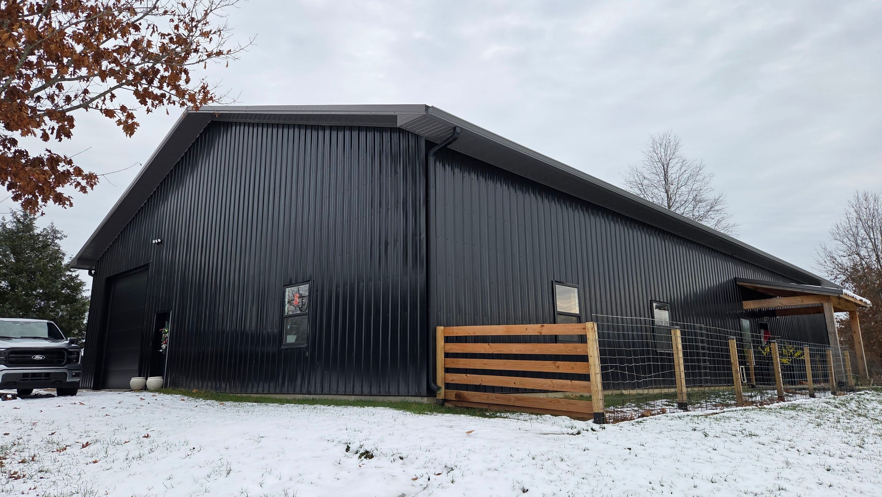
Rauber Project
Size: 54'(w) x 84'(l) x 14'(h) 24" Overhangs 8'x12' Timber Framed Porch with Exposed Ceiling 2 Interior Divider Walls, 98' Doors 3 Qty - 36" Black 1-Lite Steel Entry Doors 1 Qty - Provia Front Door. Windows 9 Qty - Insulated Black Vinyl Window: 36" (w) x 48" (h) 1 Qty - Insulated Black Vinyl Window: 36" (w) x 60" (h) Charcoal Roof and Trim Black Sides

