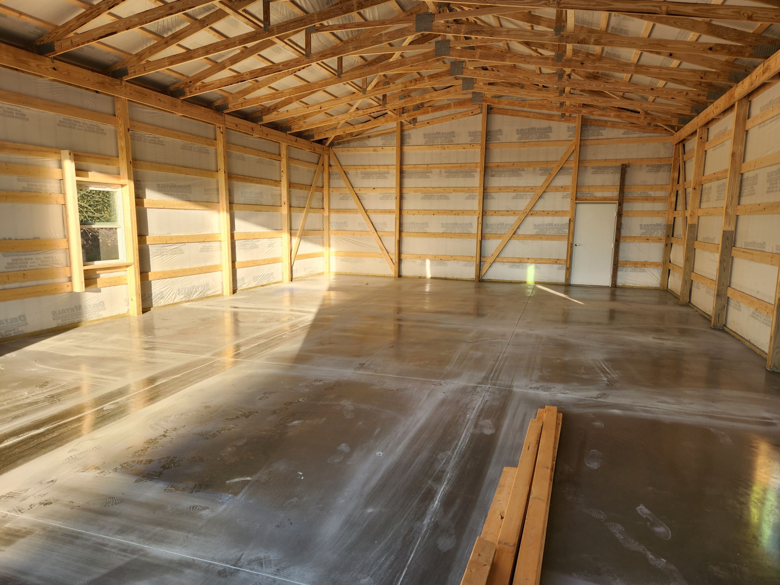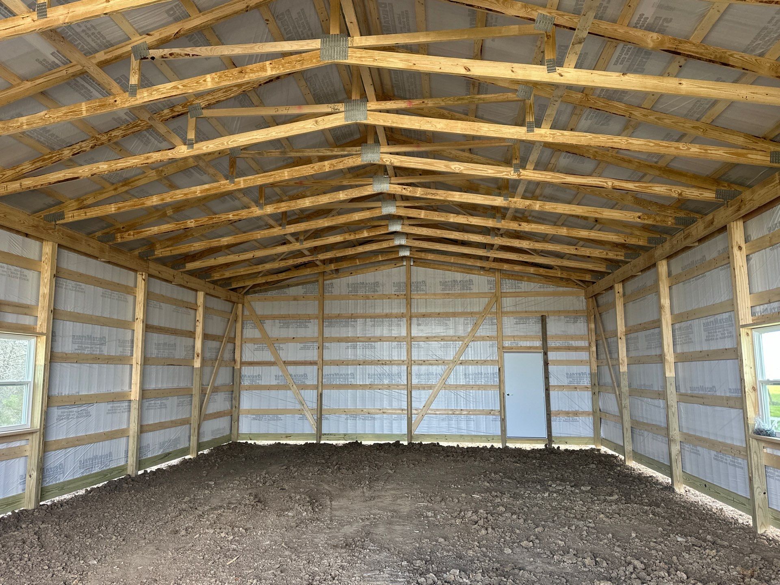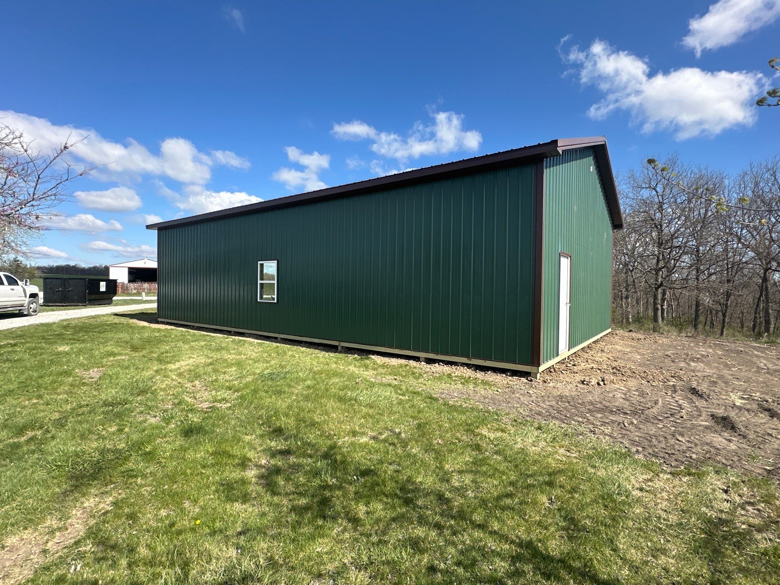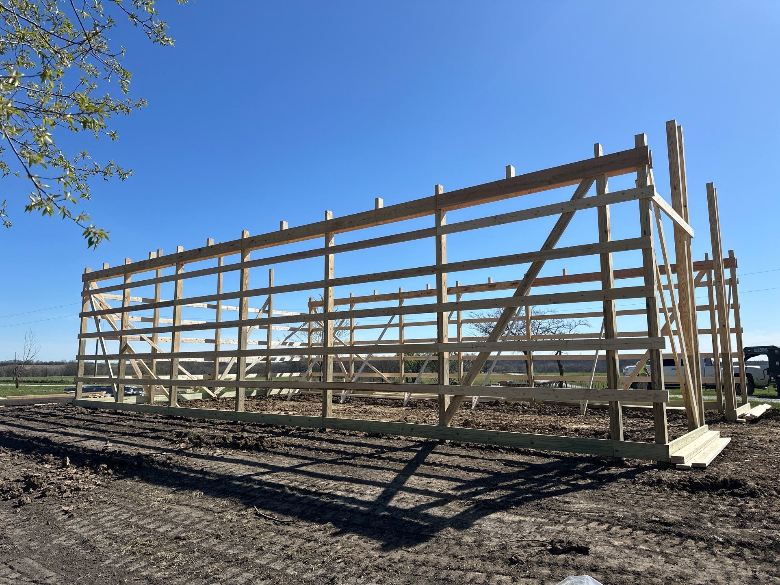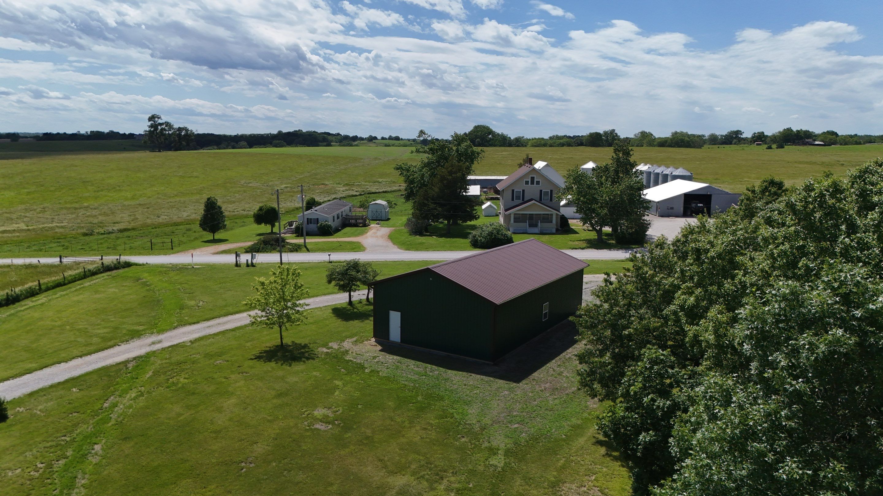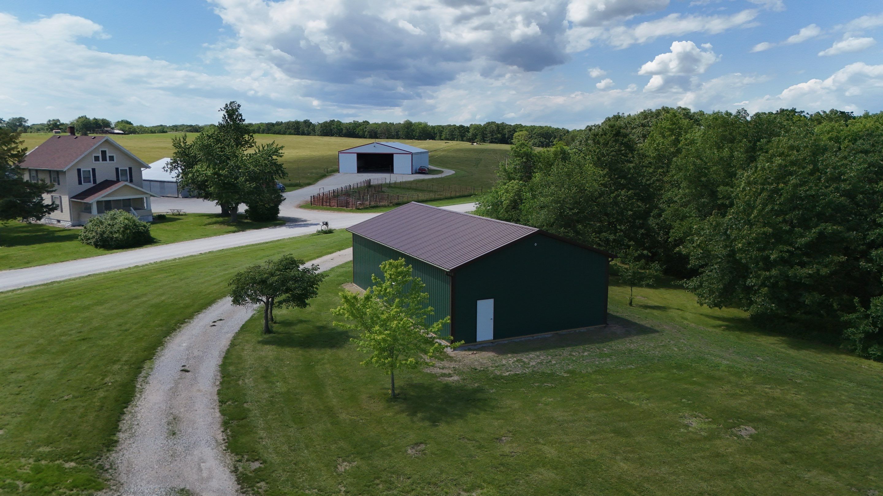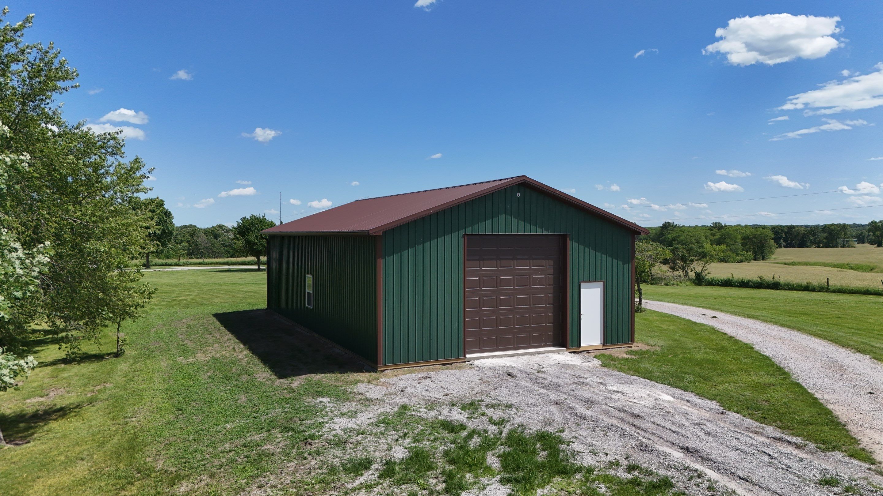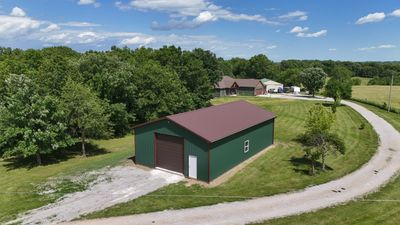
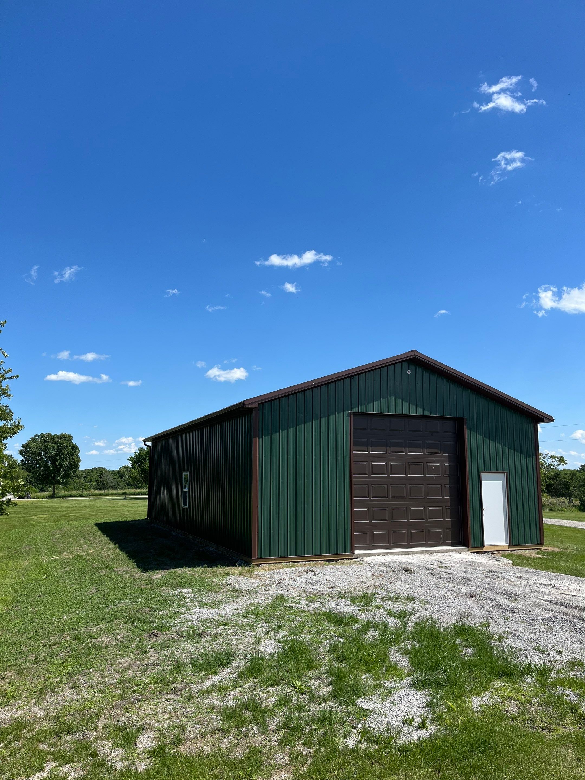
Schroeder Project
Size: 30'(w) x 50'(l) x 12'(h) 12" Overhangs Colors Brown: Roof and Trim Hunter Green: Side Metal Posts: 3-Ply 2x6 Laminated Posts Doors 2- Qty - 36" Standard Steel Entry Doors Windows 2- Qty - Insulated Vinyl Window: 36" (w) x 48" (h) Continuous Ridge Vent Closures, Ty-Veck Wrapped

