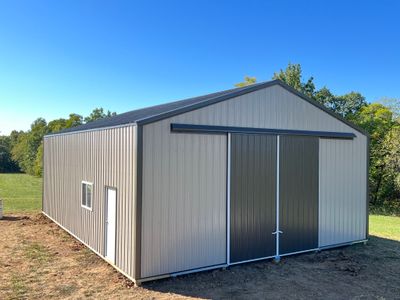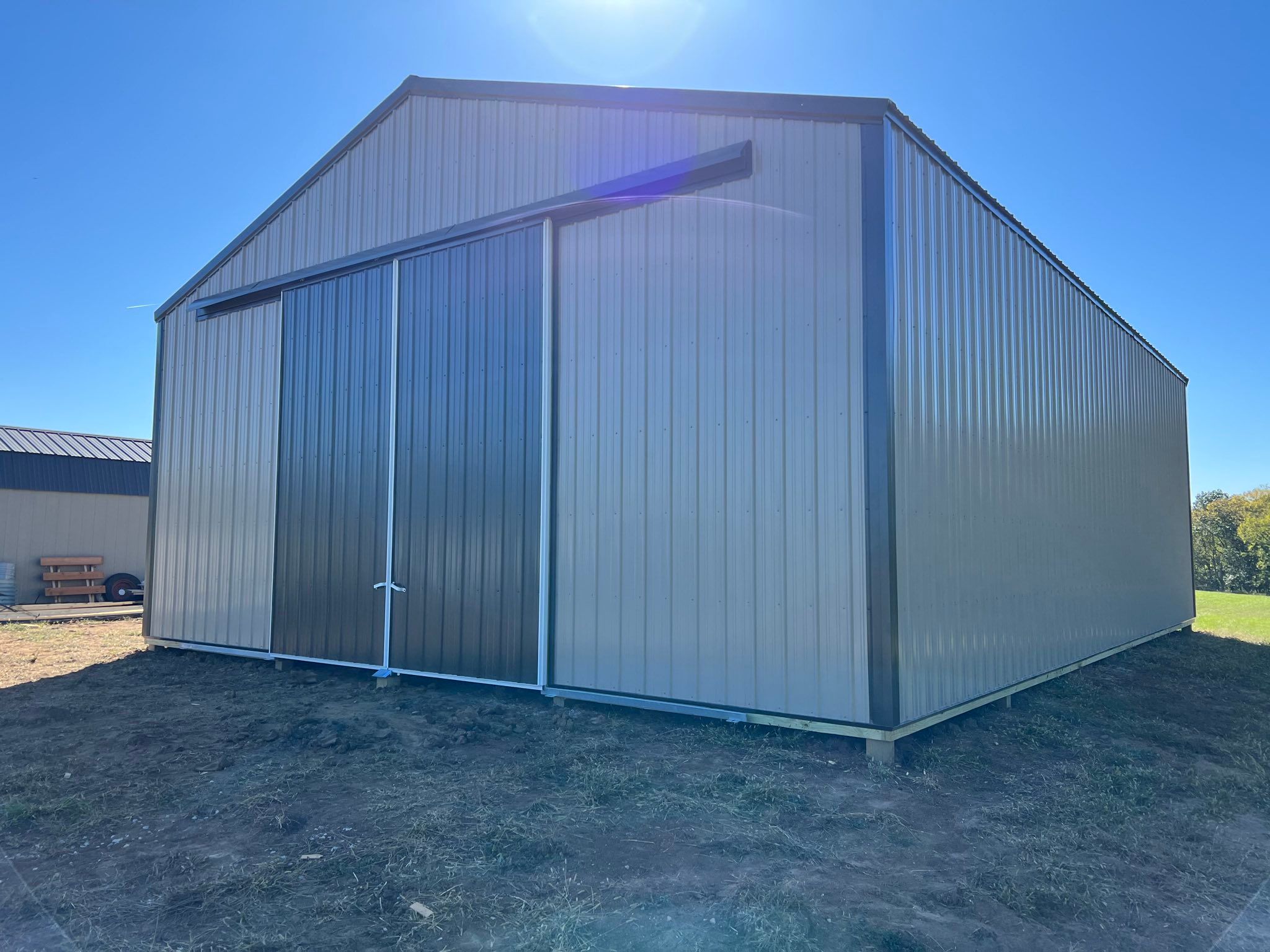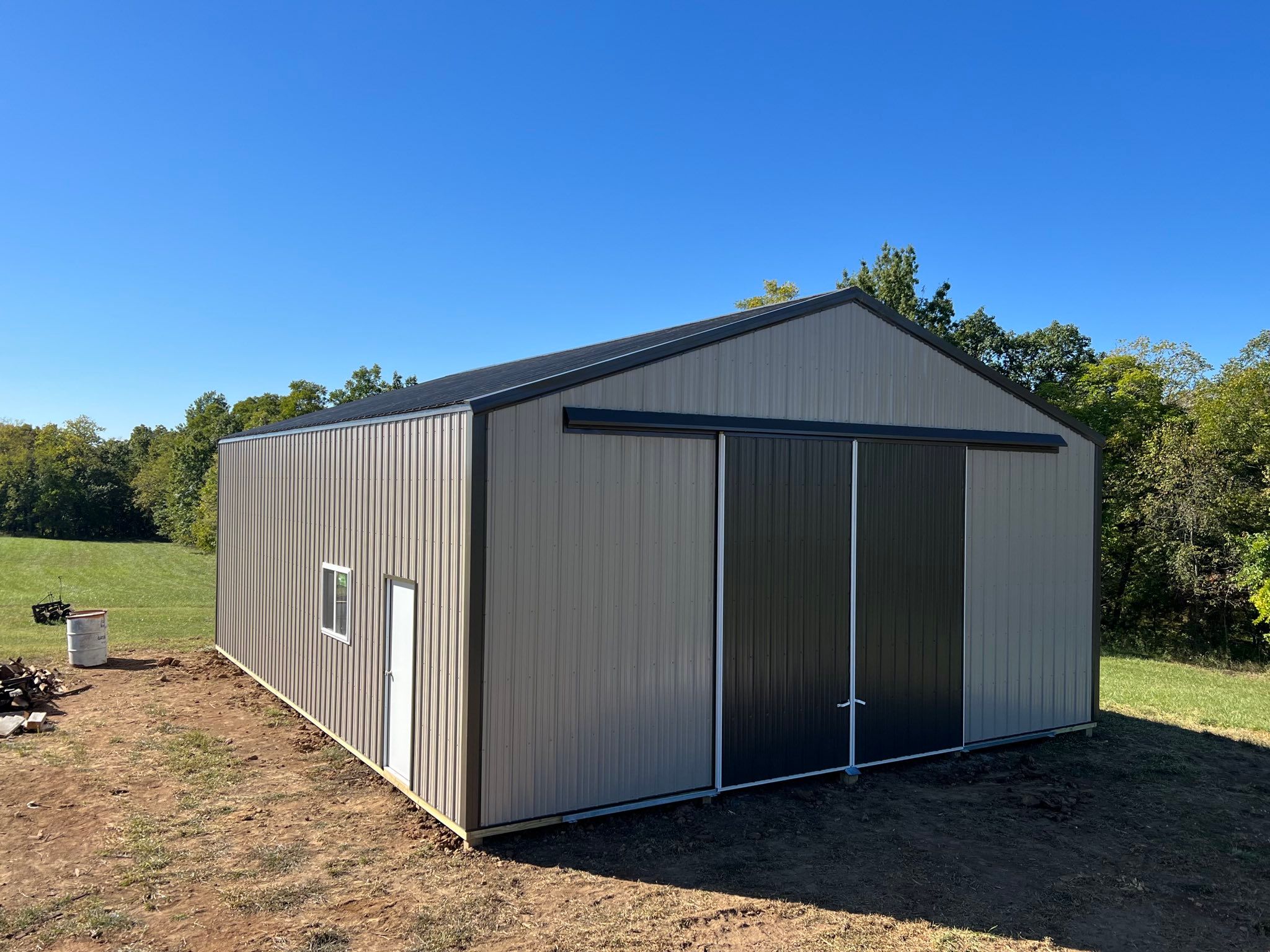

Swearingin Project
Size 28' x 40' x 12' Burnished Slate Trim and Roof Clay Walls 1 Qty Split Sliding Door 12' x 12' 1 Qty 36" Six Panel Entry Door w/Composite Jamb 1 Qty 4 x 3 Sliding Vinyl Window Upgrades: Continuous Ridge Vent, Roof Insulation (DripStop) Included: Detailed Building Plans



