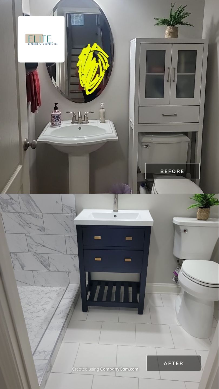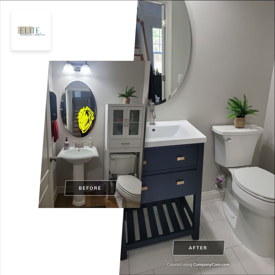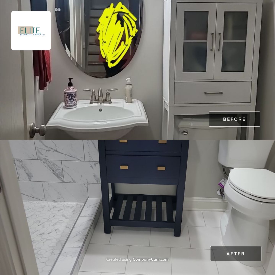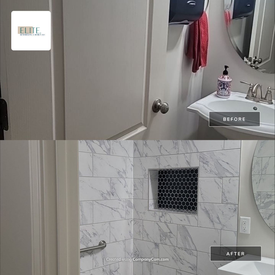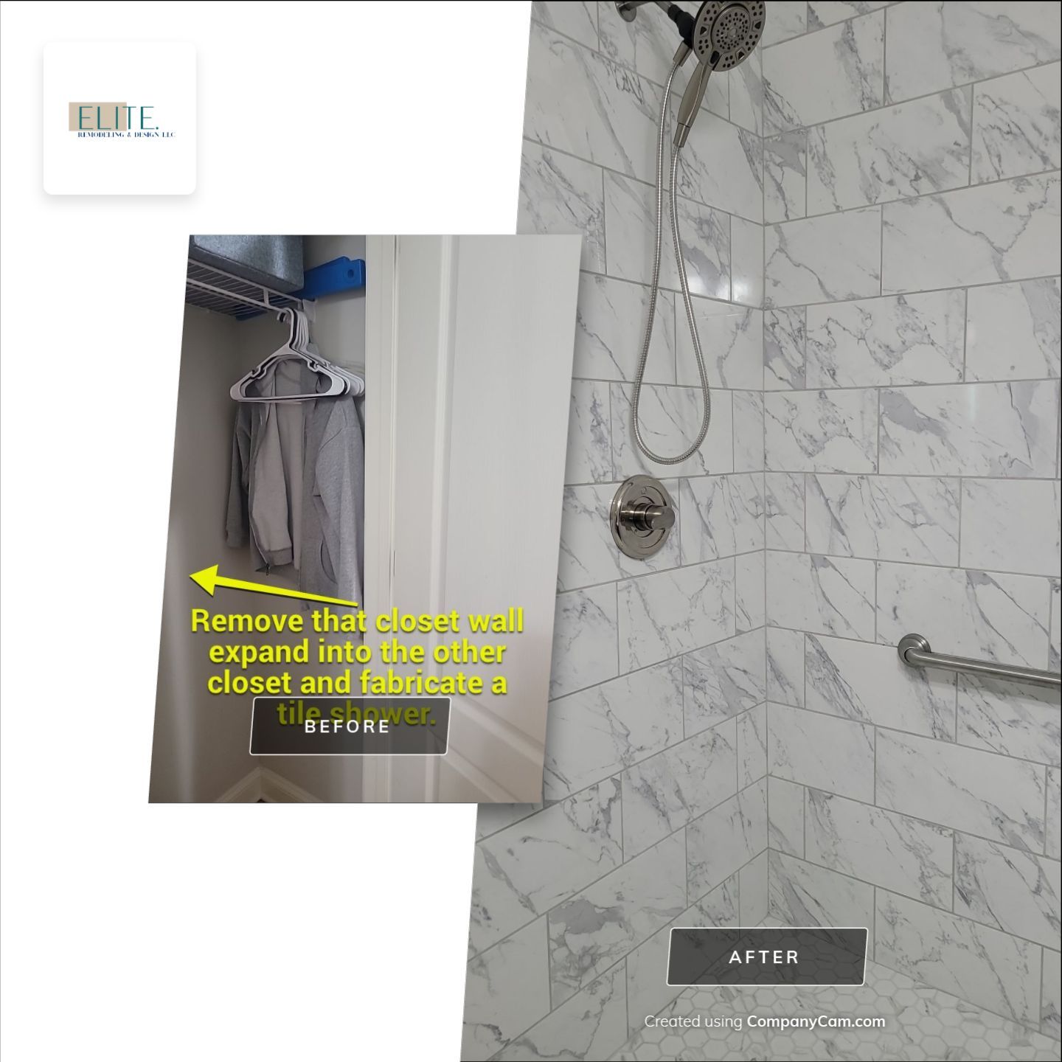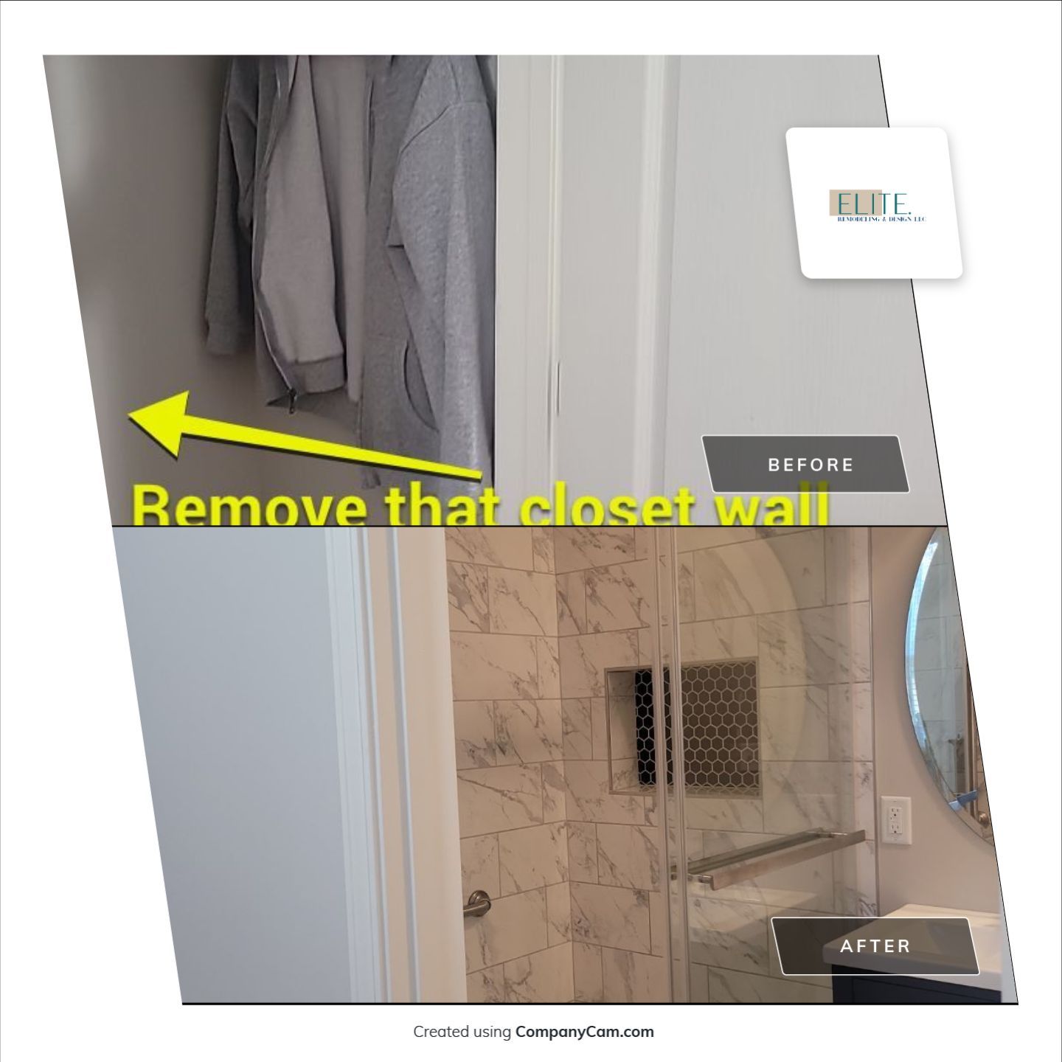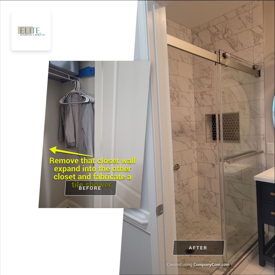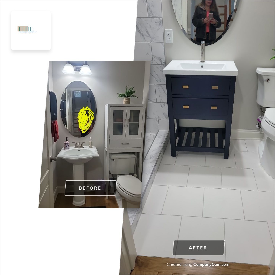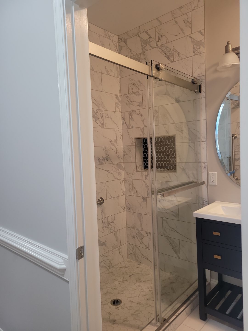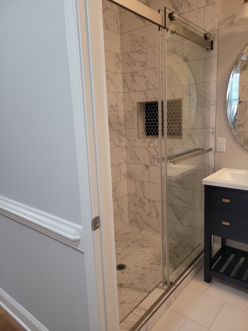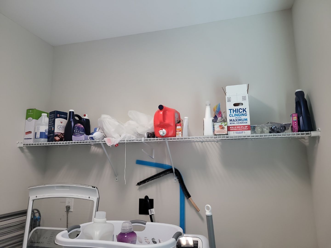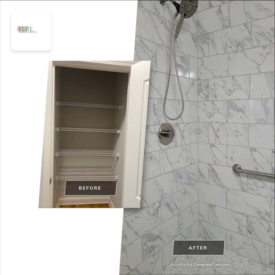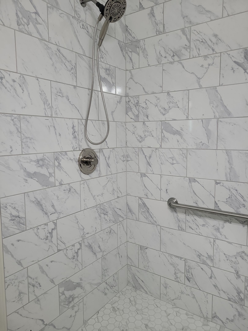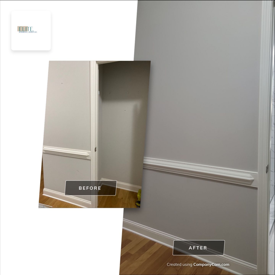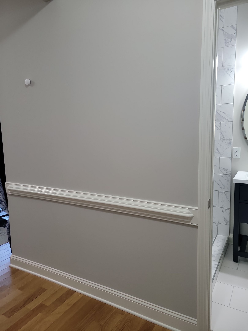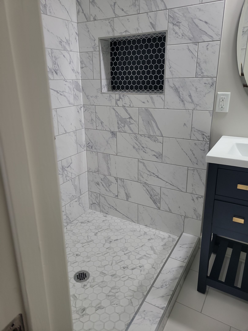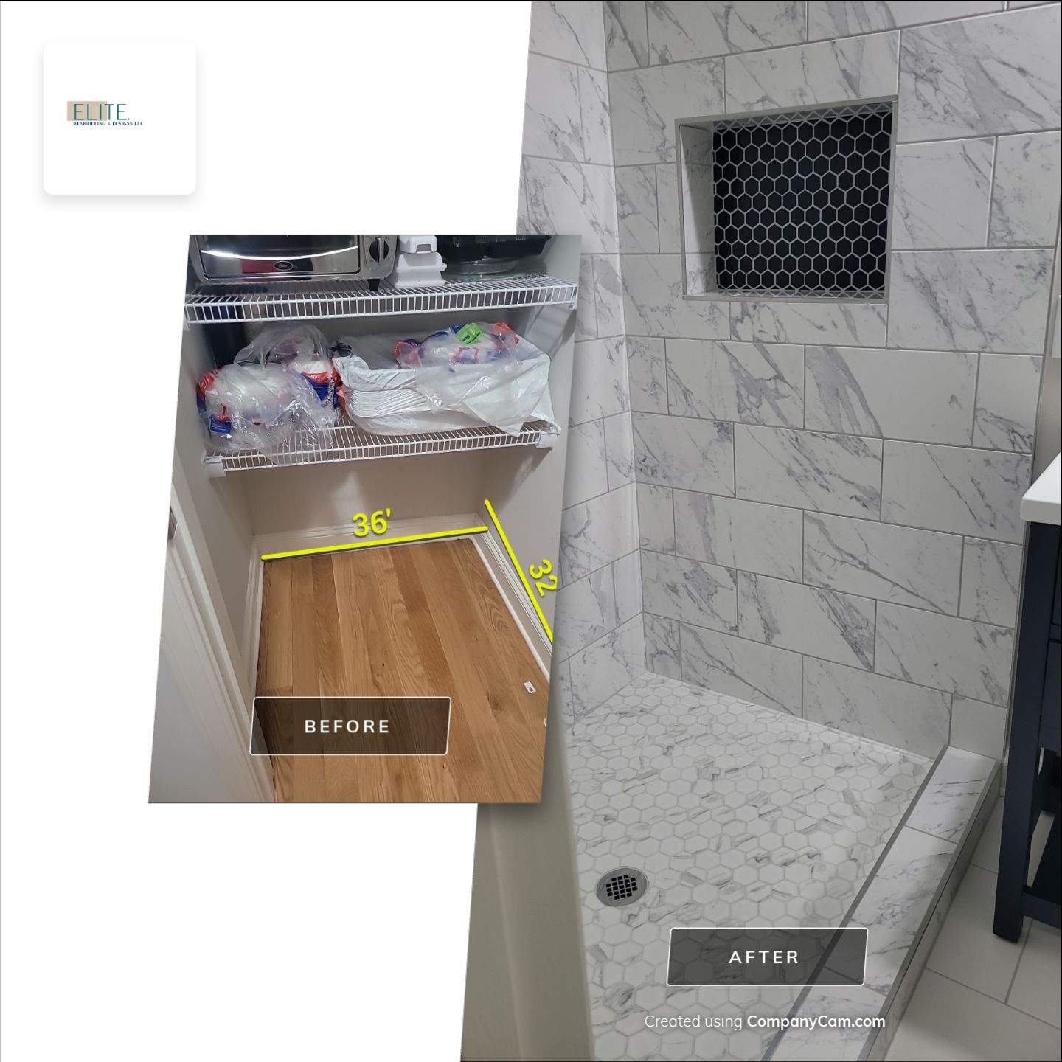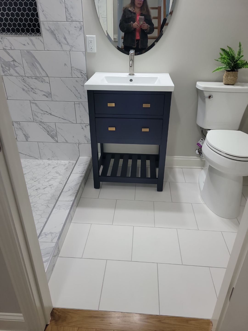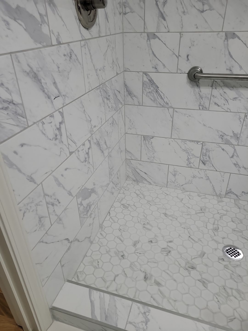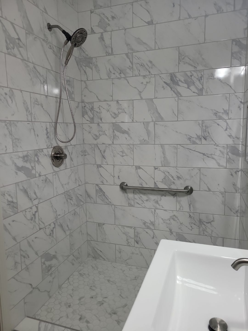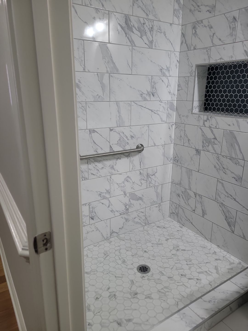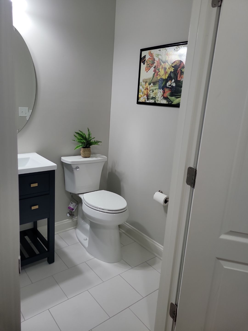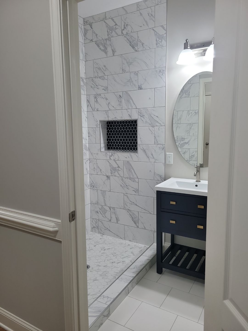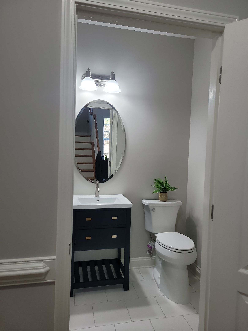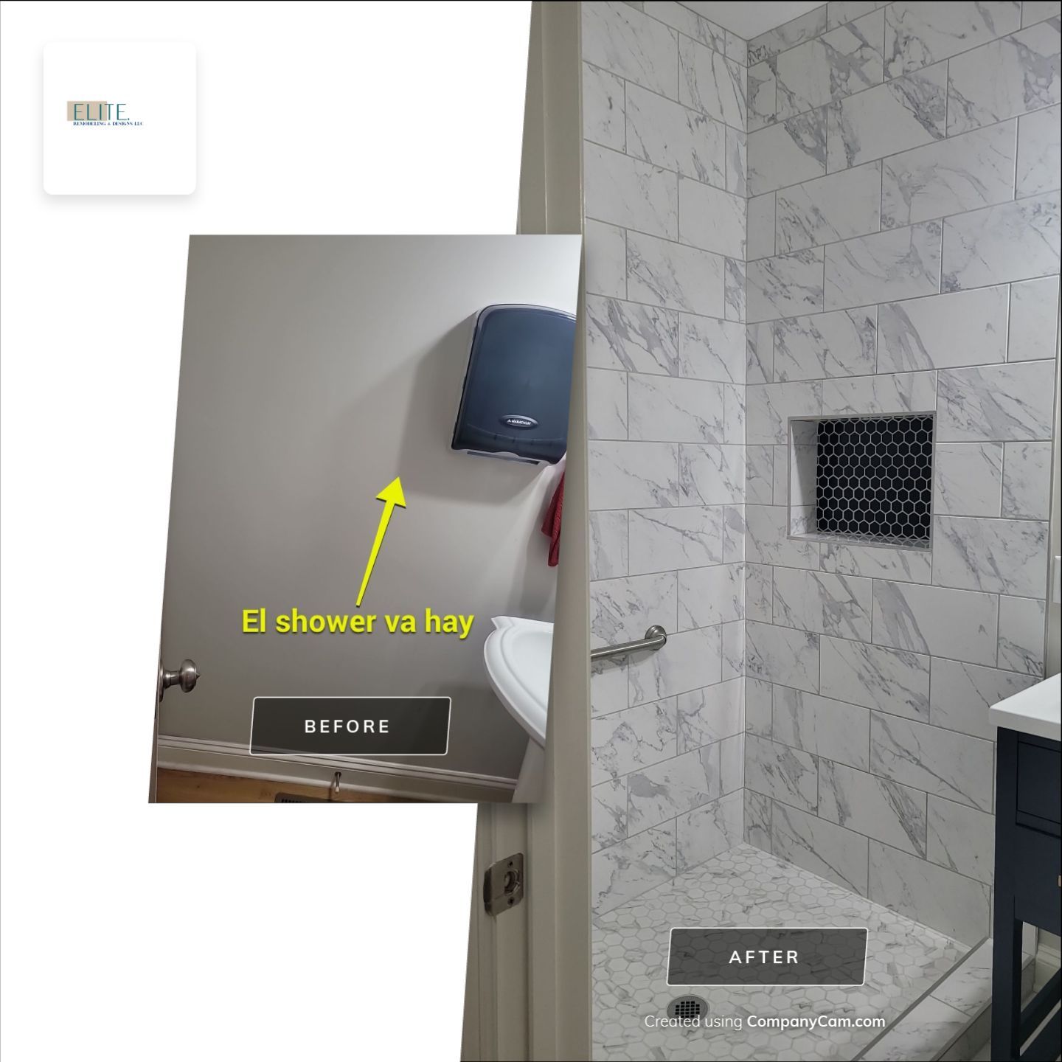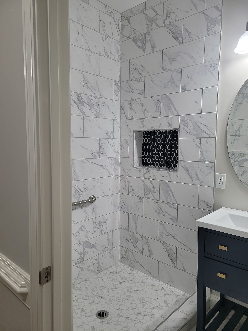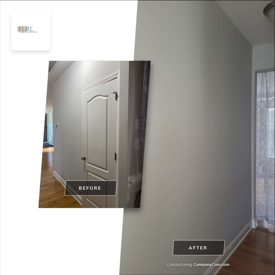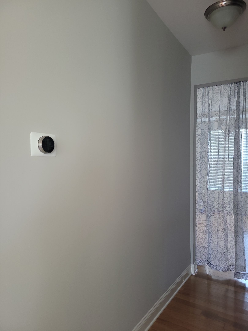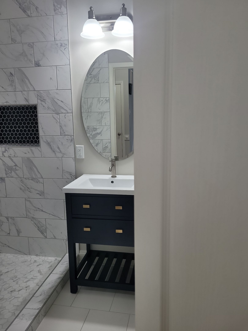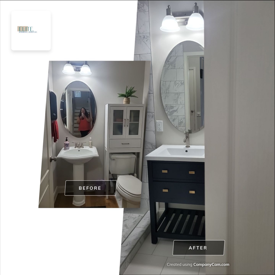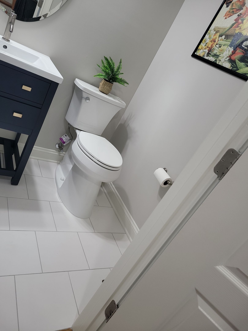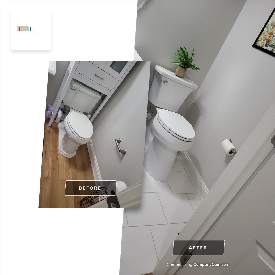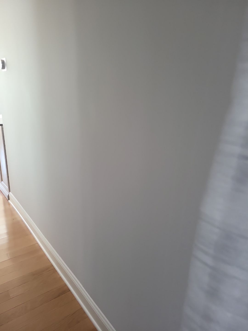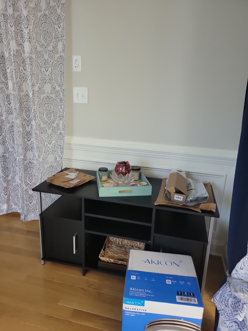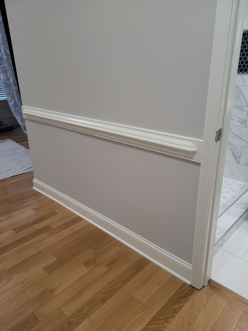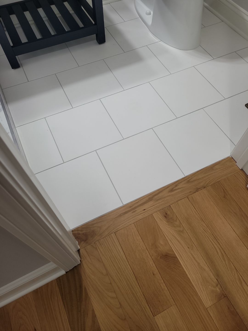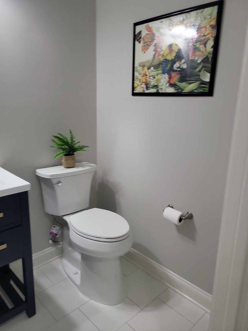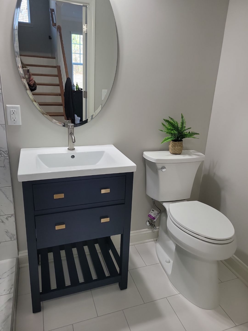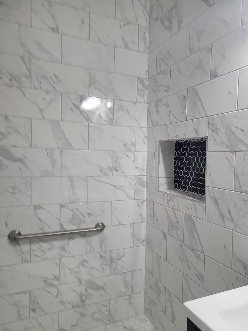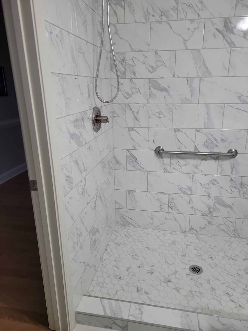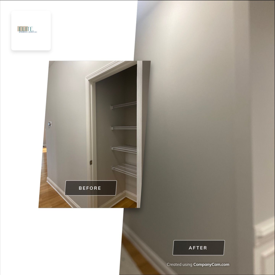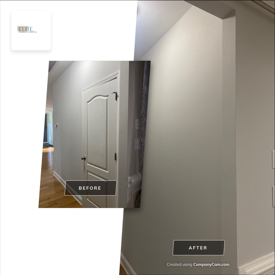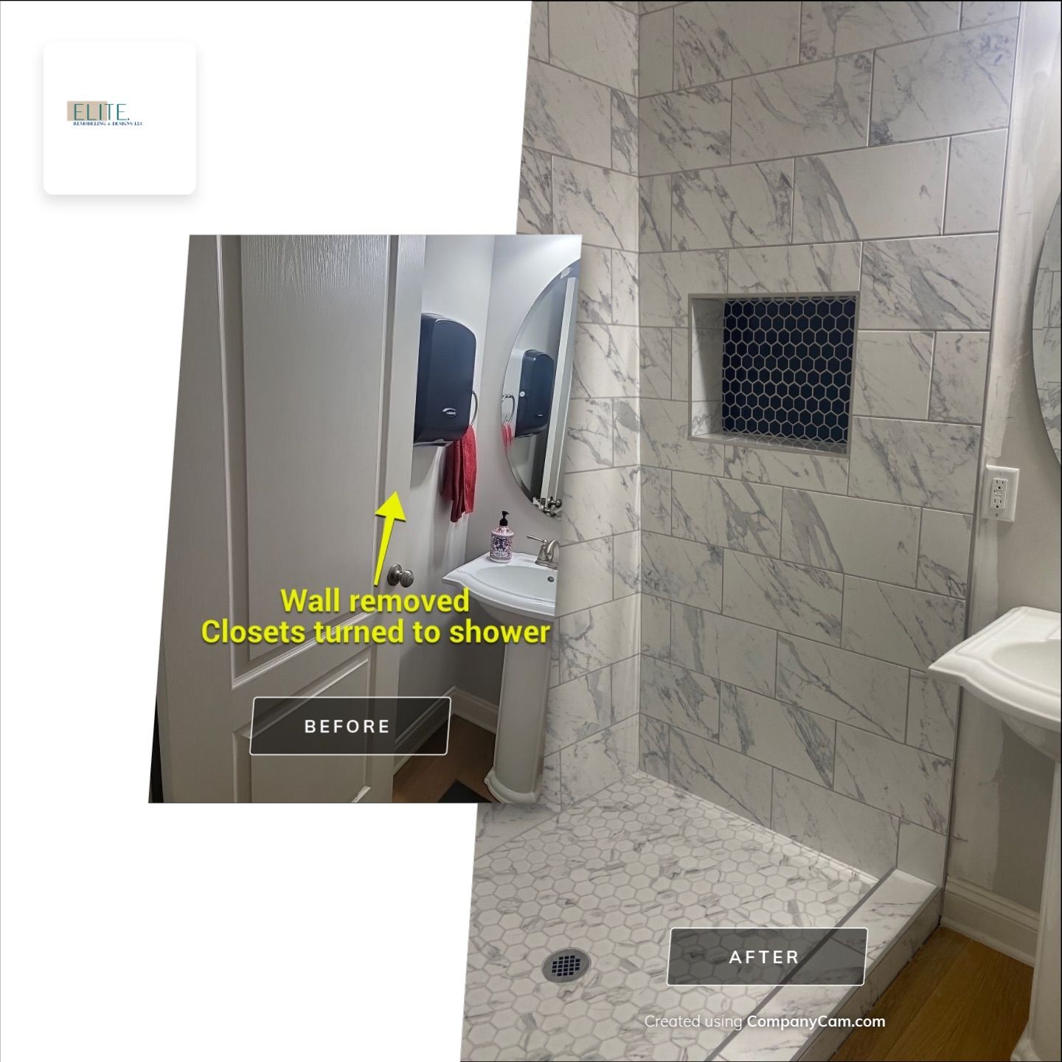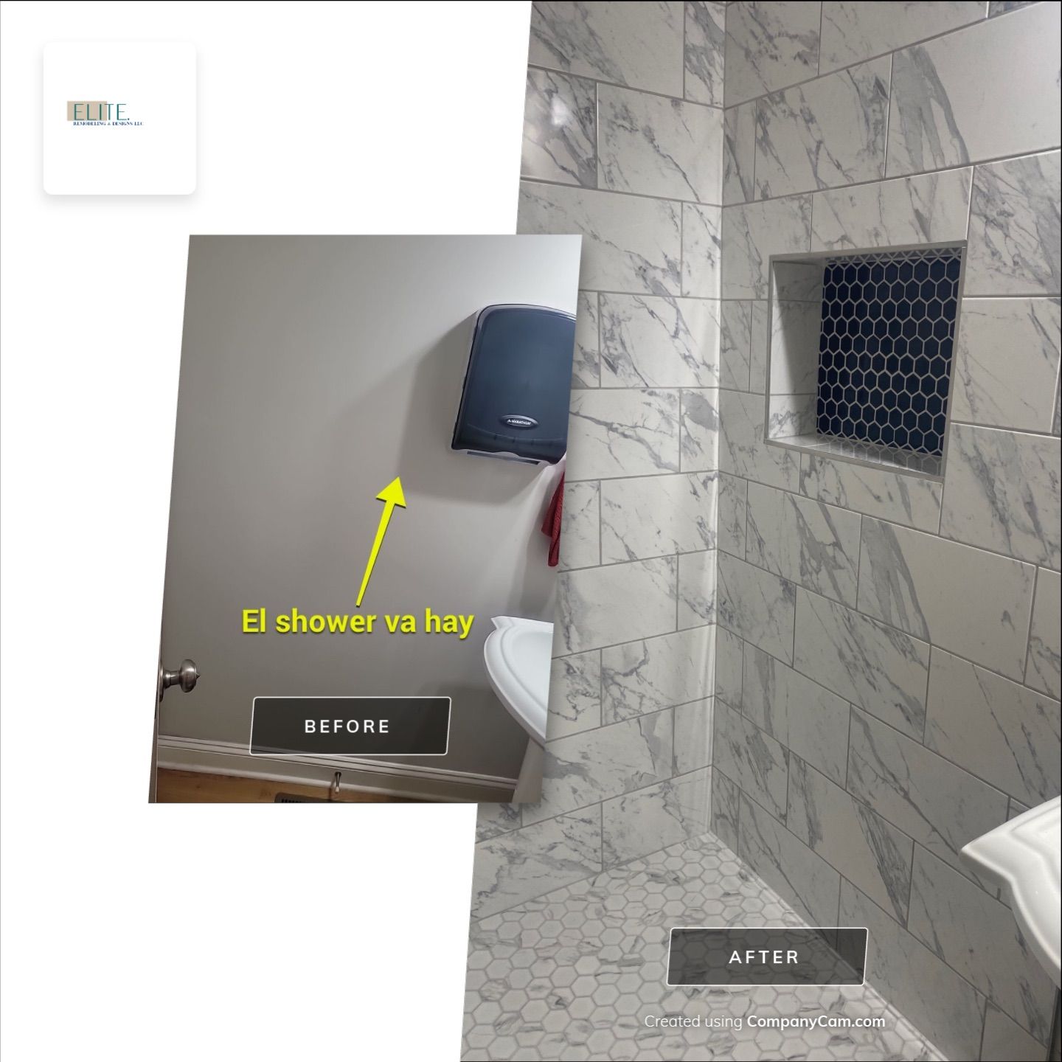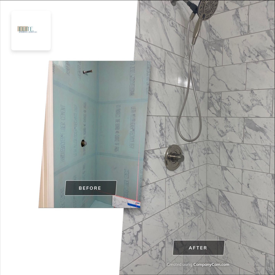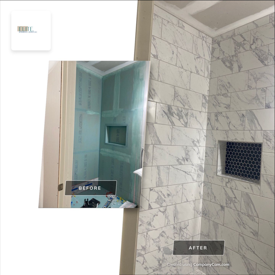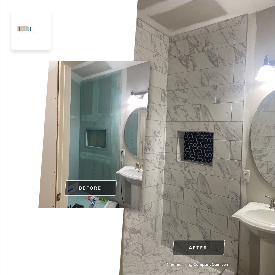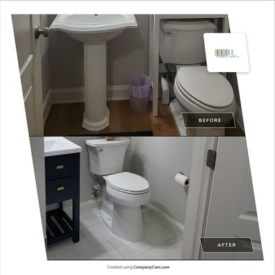

A Pathway to Possibility – Turning a Half Bath into a Full Retreat in Holly Springs
In this creative transformation, we converted a downstairs half bath into a fully functional and beautifully finished full bathroom. To make this possible, we reimagined the space by utilizing two adjacent closets—one originally a coat closet, the other a pantry. We removed the wall separating the two closets, then eliminated the wall that divided them from the half bath. The former closet access points were professionally closed off—one from the hallway and one from the kitchen—leaving no trace of the original doorways. Chair rail was installed and seamlessly integrated to maintain the room’s architectural charm. Once completed, you’d never know the space had once been anything other than a cohesive, spacious bathroom. In the area where the closets once stood, we built a custom tiled shower, giving the home a much-needed full bath on the main level. The original wood flooring was replaced with tile for durability and water resistance, tying the new shower and existing fixtures together. The client opted to keep the existing mirror, and light fixture, and we integrated them smoothly into the updated design. Additional updates included: A new elongated toilet for comfort and style A new Vanity A lighted vent fan with higher CFM for better airflow and moisture control Fresh paint throughout the entire bathroom The end result is a stunning, highly functional bathroom that feels like it’s always been part of the home’s original design—proof that with smart planning and craftsmanship, even small spaces can deliver big impact.

