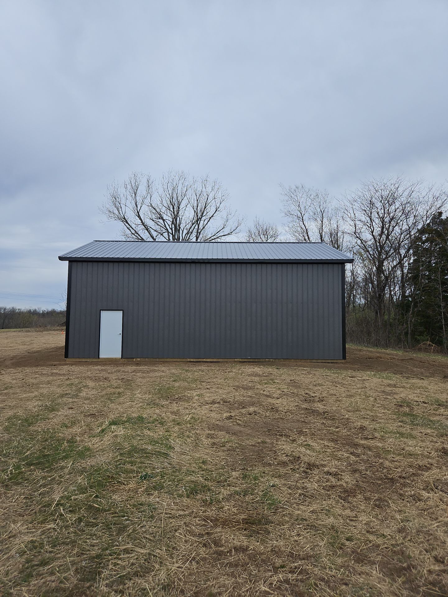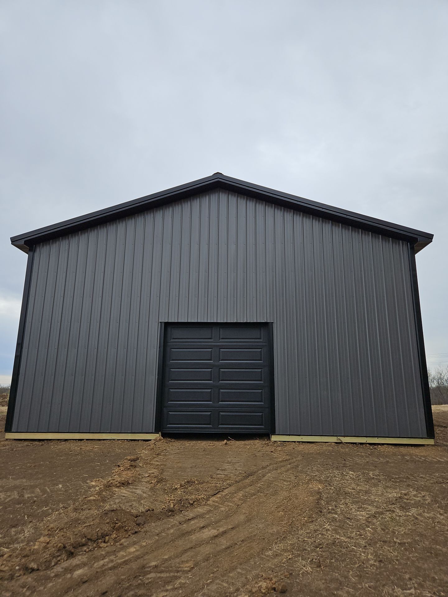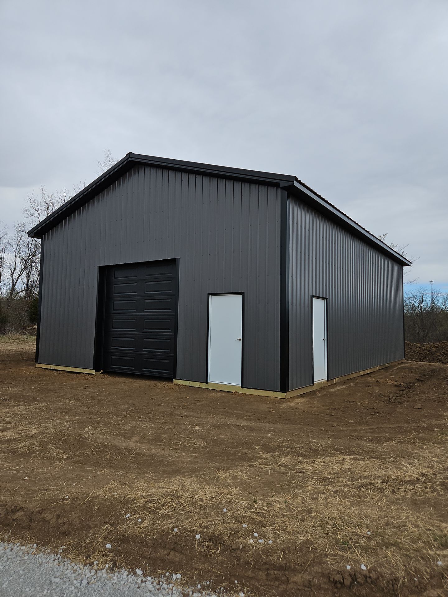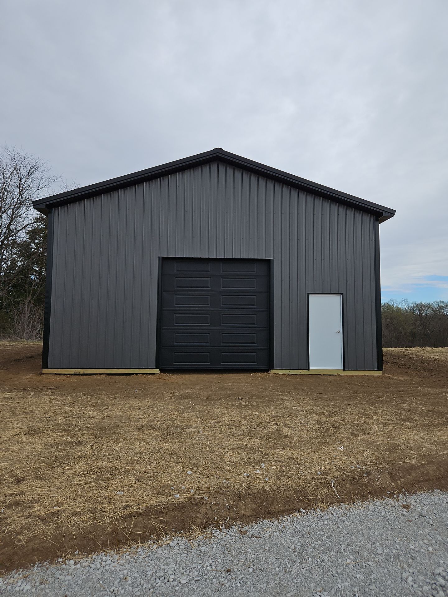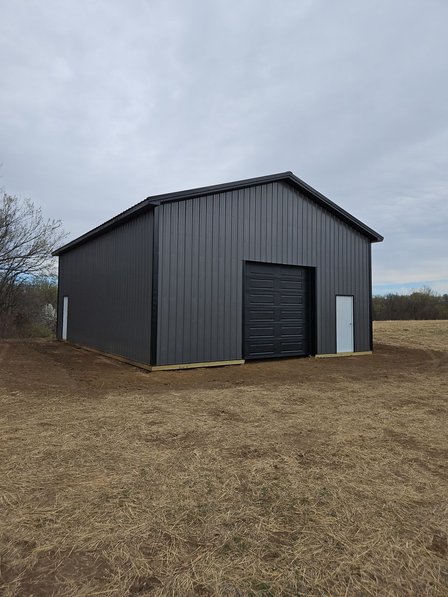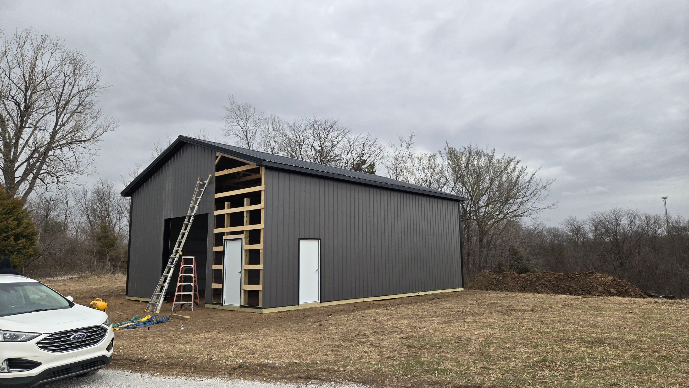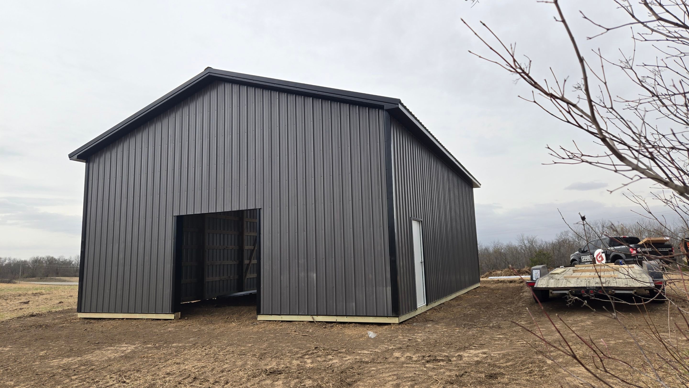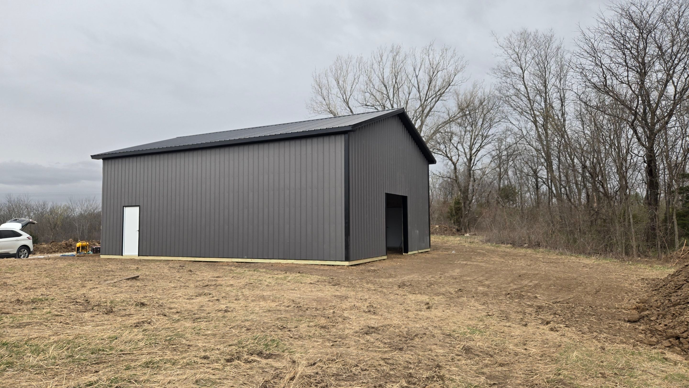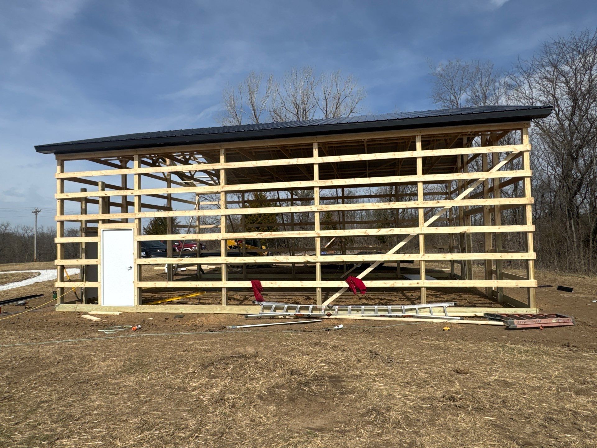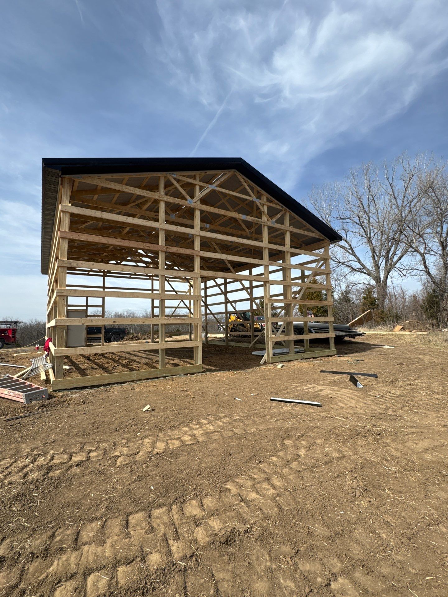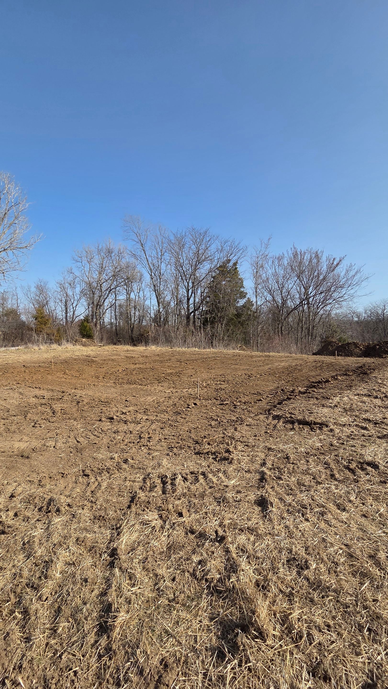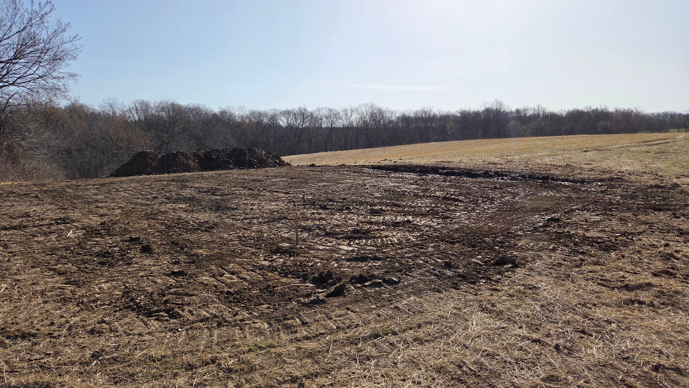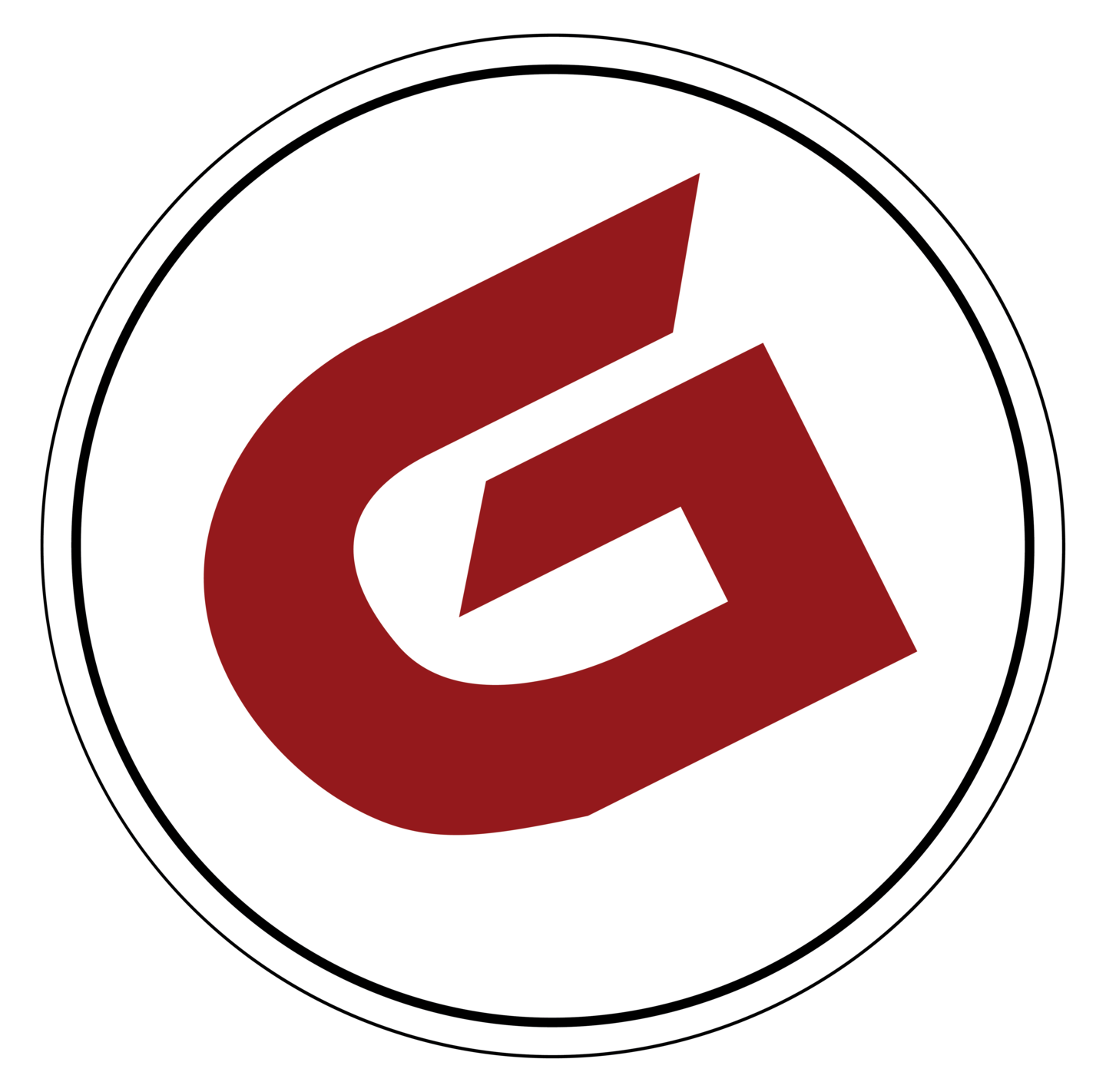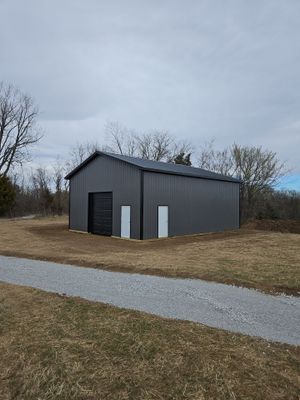
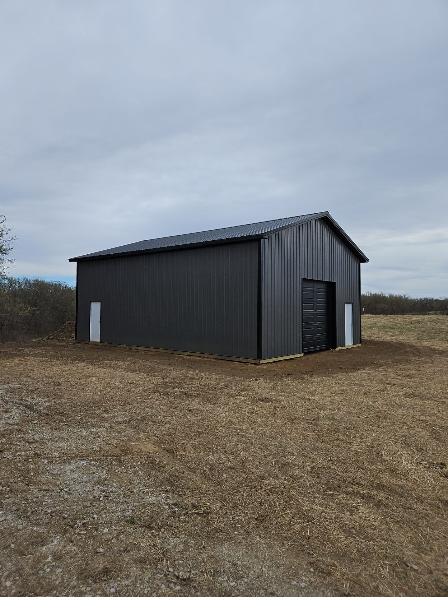
Austerman Shop Project
Size: 30'(w) x 40 '(l) x 14'(h) 12" Overhangs Posts: 3-Ply 2x6 Laminated Posts Trusses: Wood Trusses (4/12 Pitch, 4' O/C) Framing: 2x8 Treated Skirt Boards, 2 x 6 Wall Girts, 2 x 4 Roof Purlins 2’ O/C 3 Qty - 36" Standard Steel Entry Doors 1 8x8 overhead door uninsulated 1 10x10 overhead door uninsulated Colors: Black: Roof, Trim, and Wainscote Charcoal: Sides 29 ga. Metal No Wainscot Continuous Ridge Vent Closures, Drip Stop on Roof

