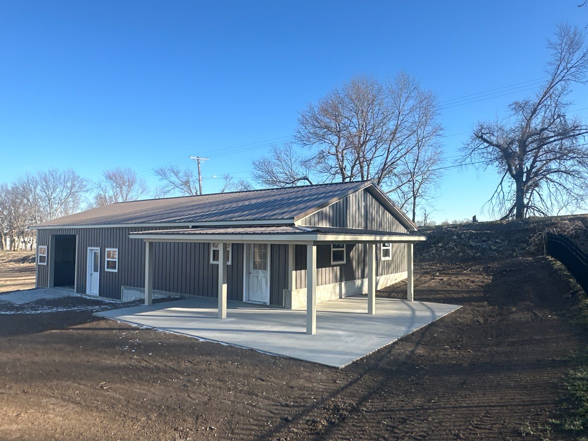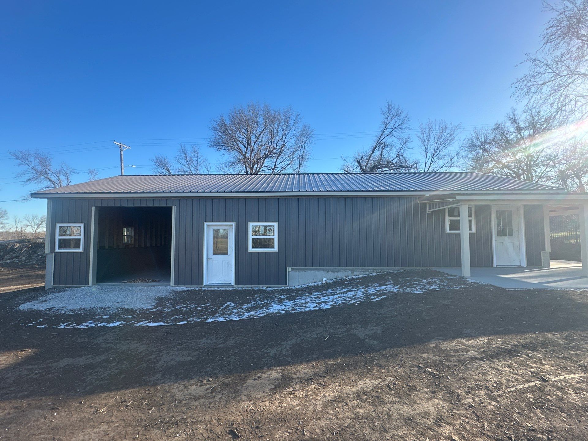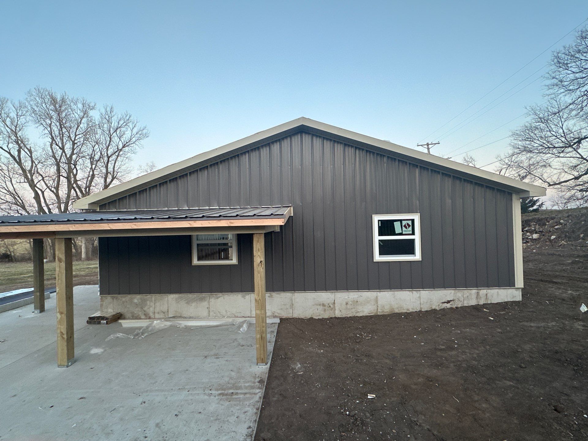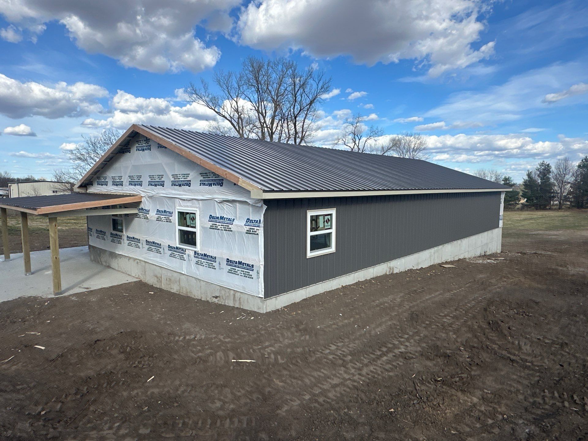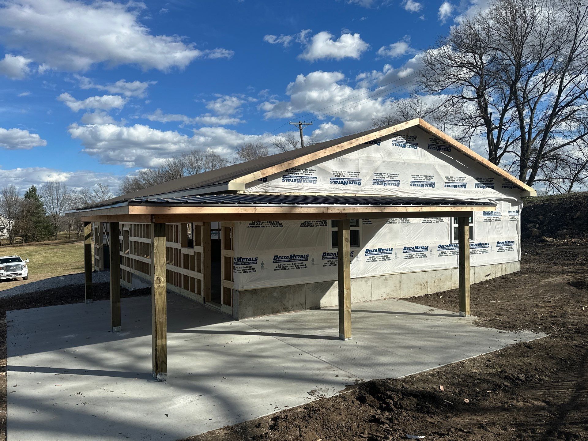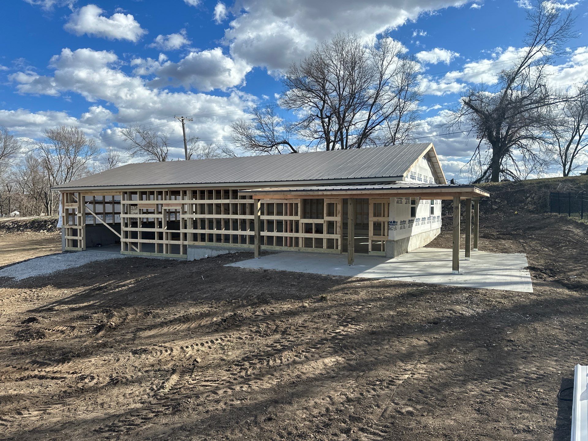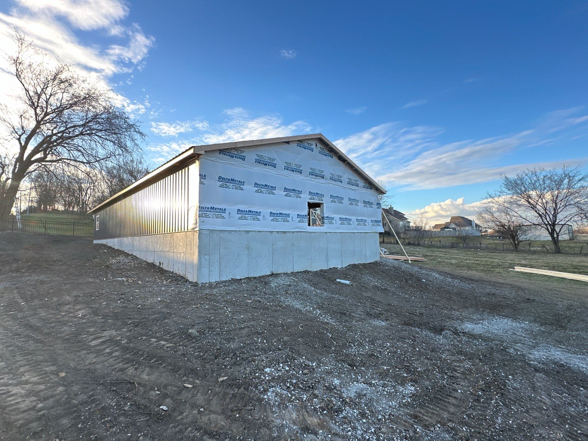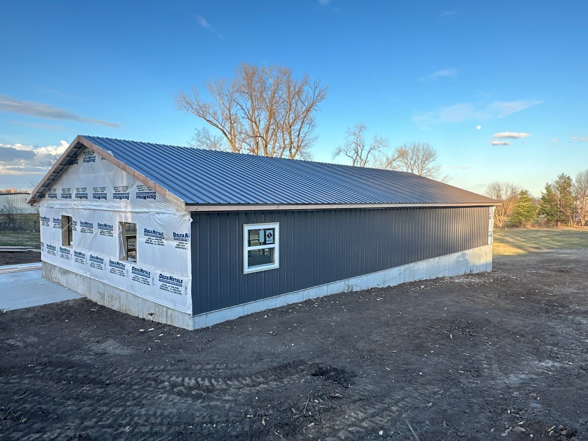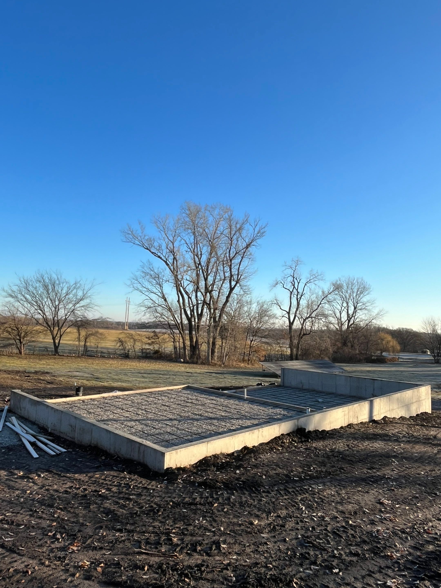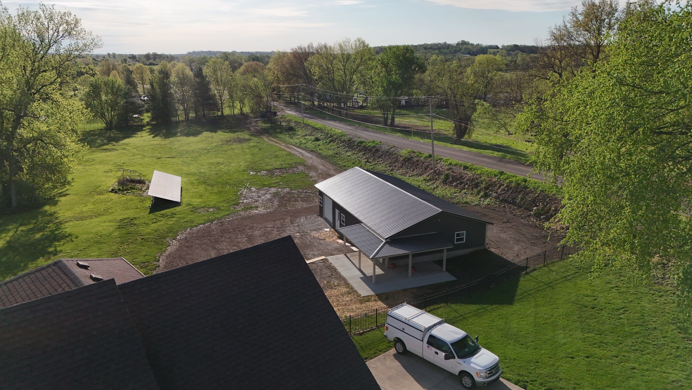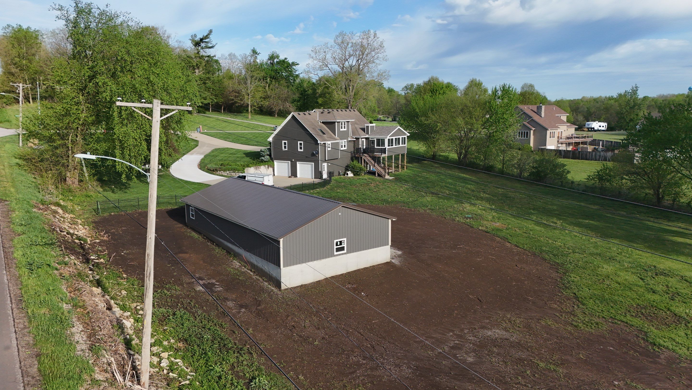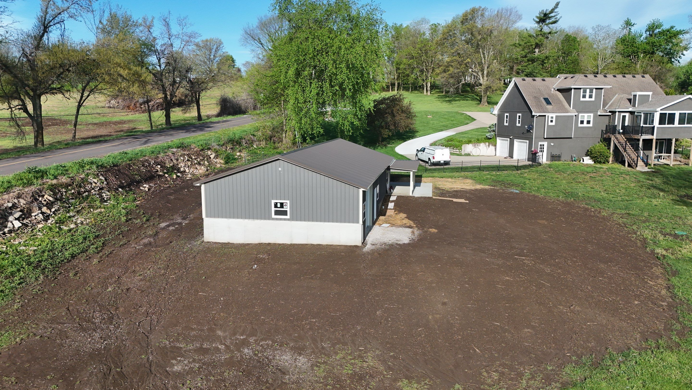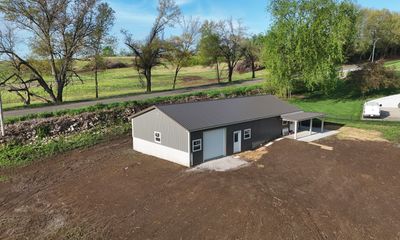
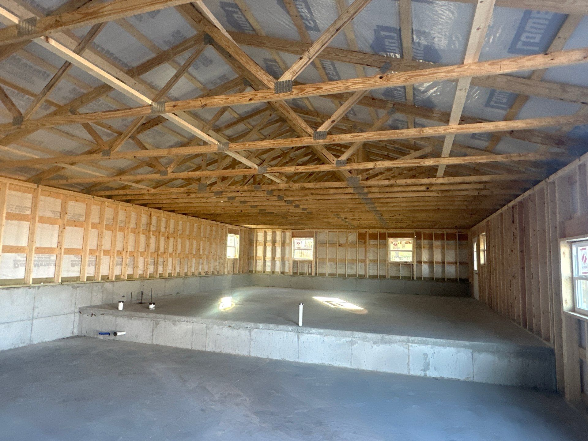
Box Project
Building Size: 30'(w) x 56'(l) x 10'(h) Overhang: 12" Eave-Side Overhangs (Vented), 12" Gable-End Overhangs (Vented) 12'+12' Wraparound Porch Trusses: Wood Trusses (4/12 Pitch, 4' O/C) 2ft O/C LQ Shop Area Framed on 2', Living Quarters Framed on 16" 2 Qty - 36" Entry Door 7 Qty - Insulated Vinyl Windows Finishing Roofing: 29 ga. Painted Galvalume Roofing, Painted Galvalume Trim, Foam Ridge Closures Siding: 29 ga. Painted Galvalume Siding, Painted Galvalume Trim

