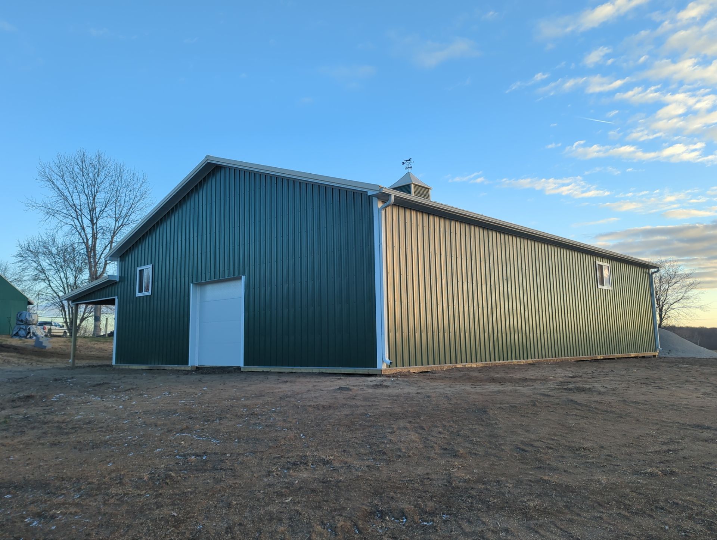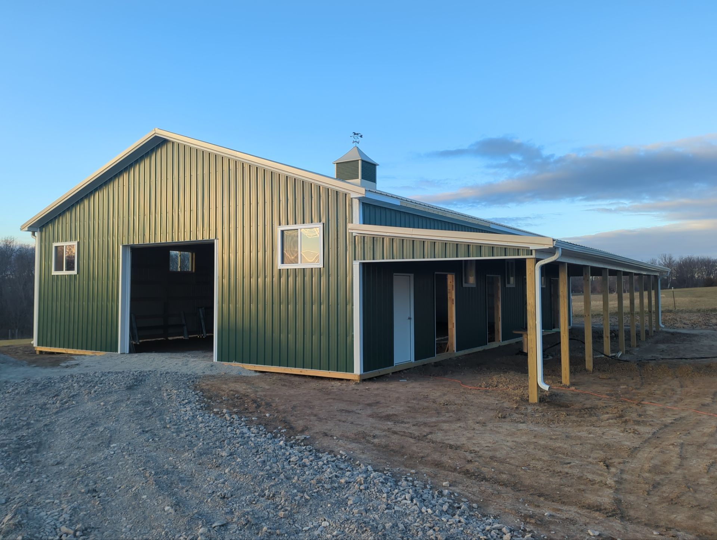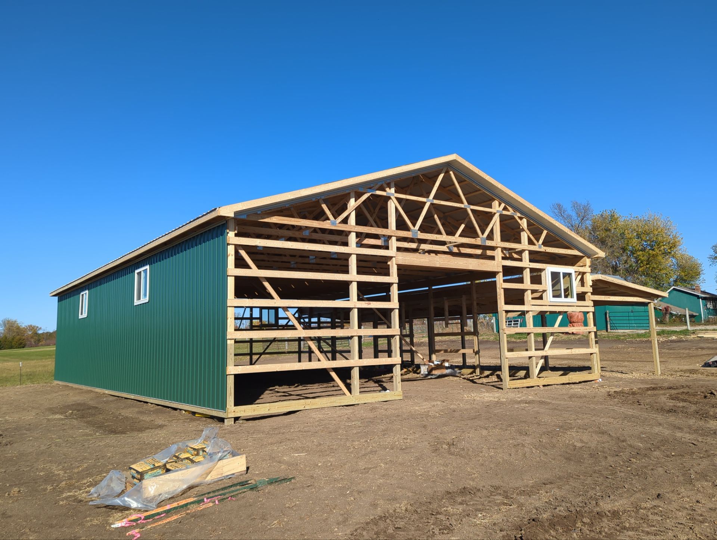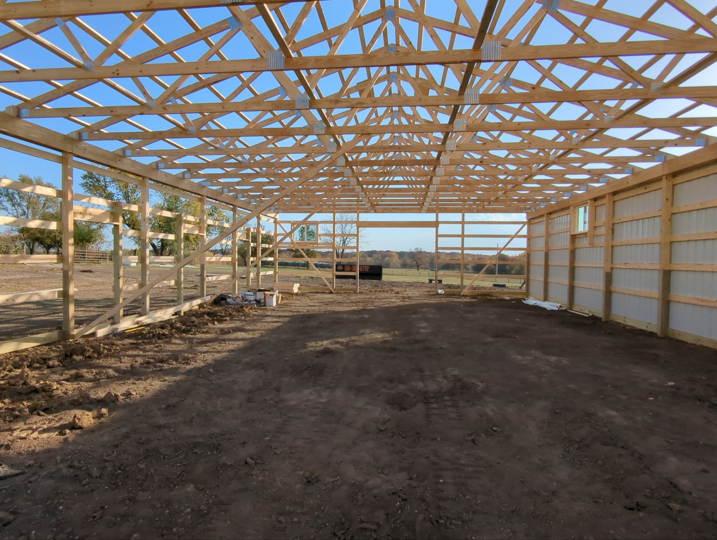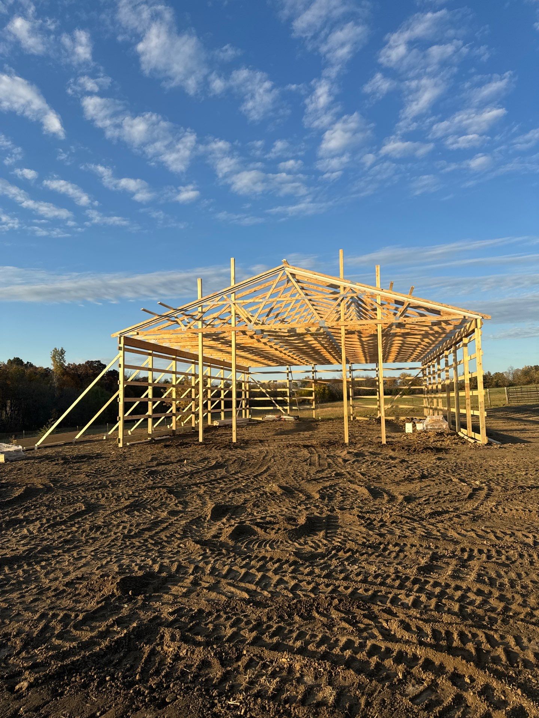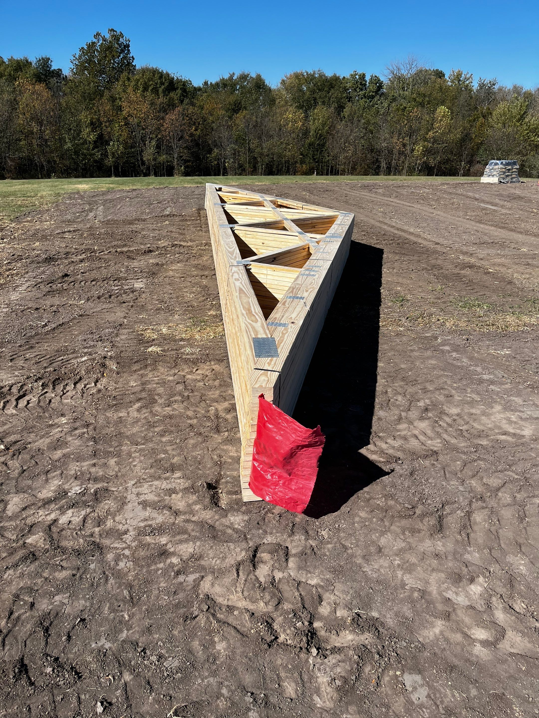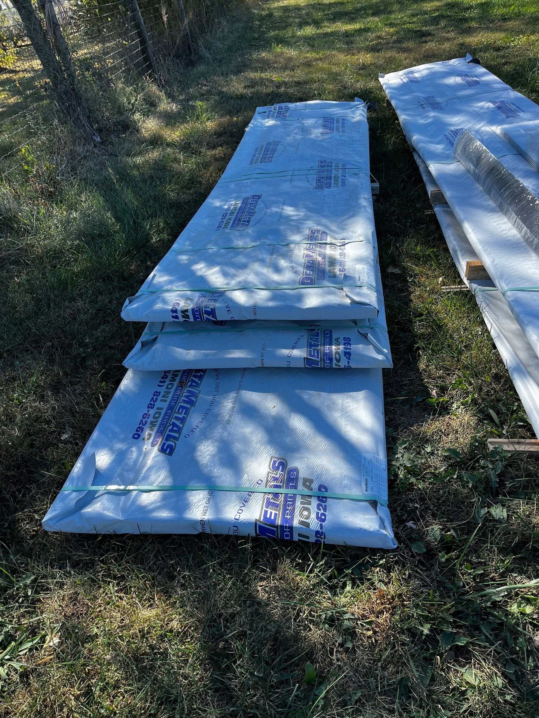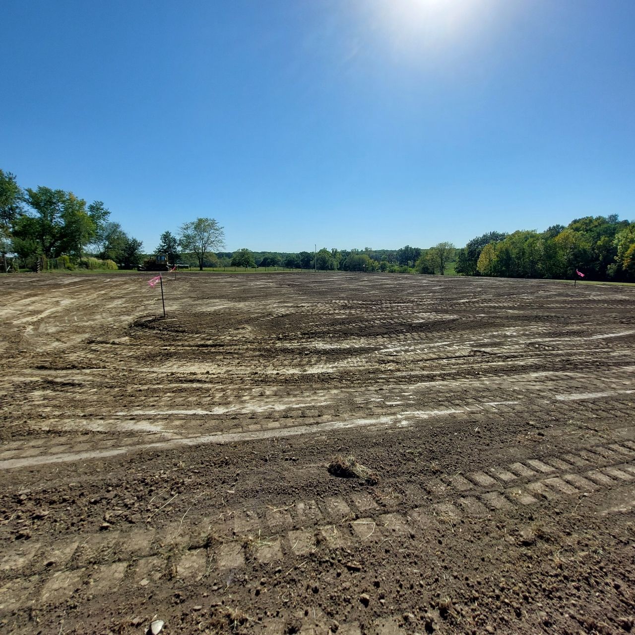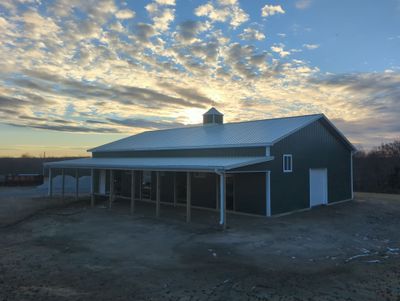
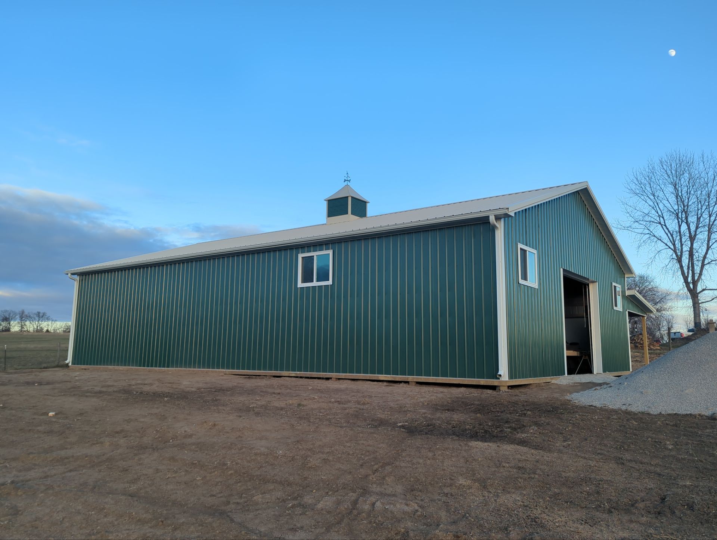
George Project
Size: 40'(w) x 60'(l) x 12'(h) 12" Overhangs 12'x 60' Lean-to 8' Tall Colors: Hunter Green: Sides Ivory: Roof Bright White: Trim Doors 1 - 12'x10 RSP Garage Door 1 - 8'x8' RSP Garage Door 1 Qty - 36" Standard Steel Entry Doors Windows 3 Qty -Sliding Vinyl Window: 48" (w) x 36" (h) 4 Qty -Sliding Vinyl Window: 36" (w) x 36" (h) 4 - Framed Openings- No doors or hardware included 29 ga. Painted Metal, Painted Metal Trim Fasteners: 1-1/2" Painted Metal Screws Tyveck On Roof 4'x4' Cupola

