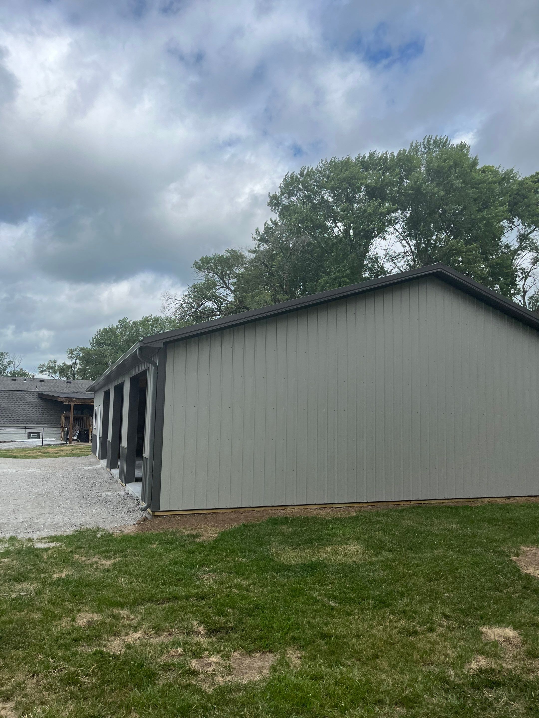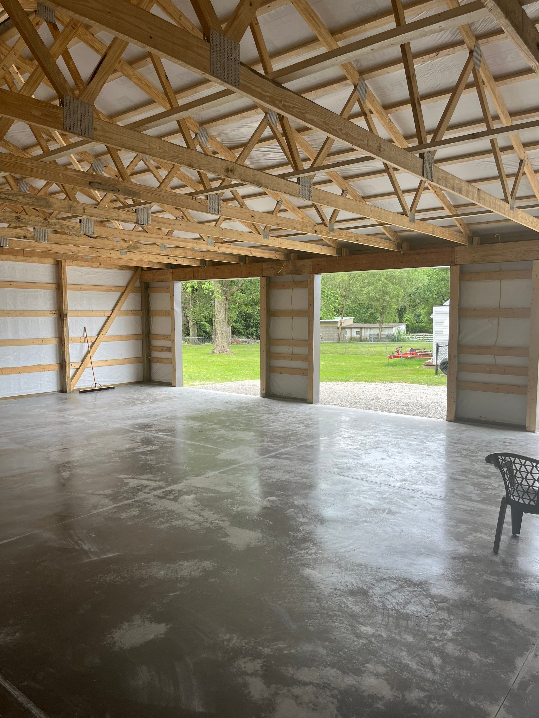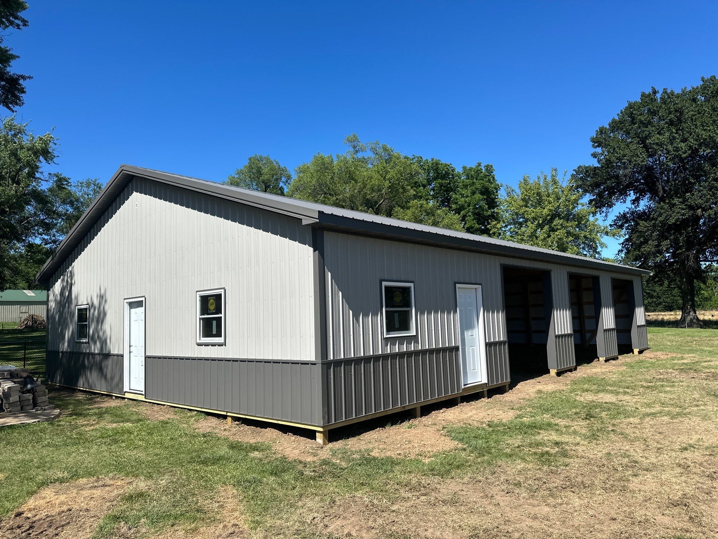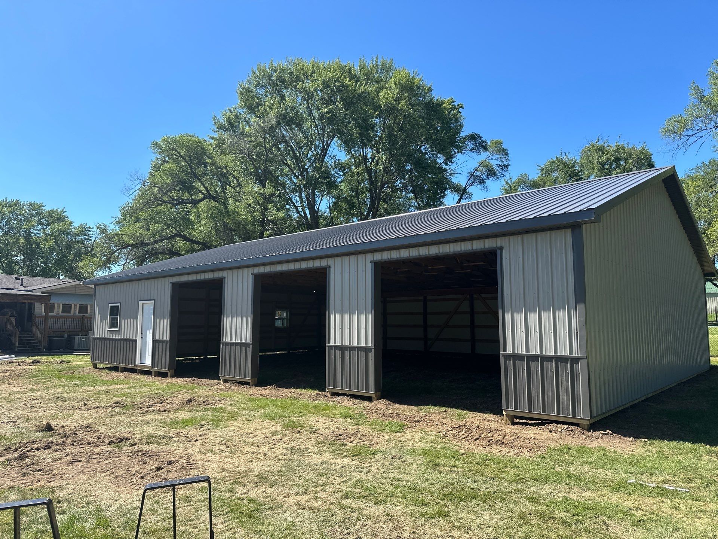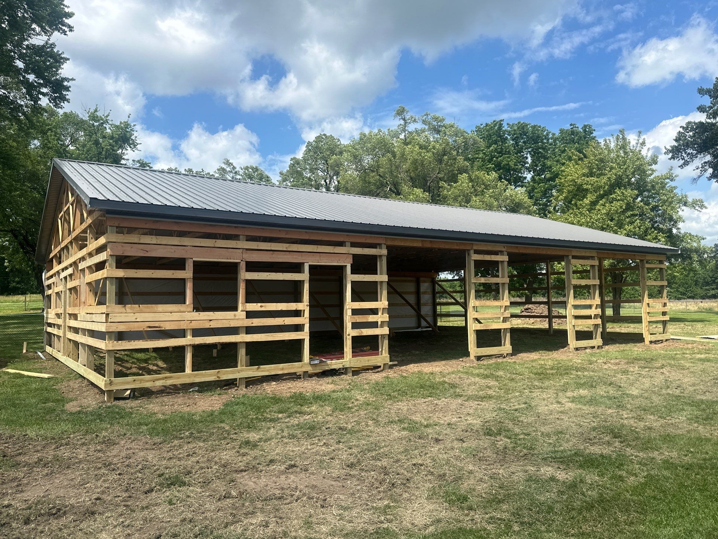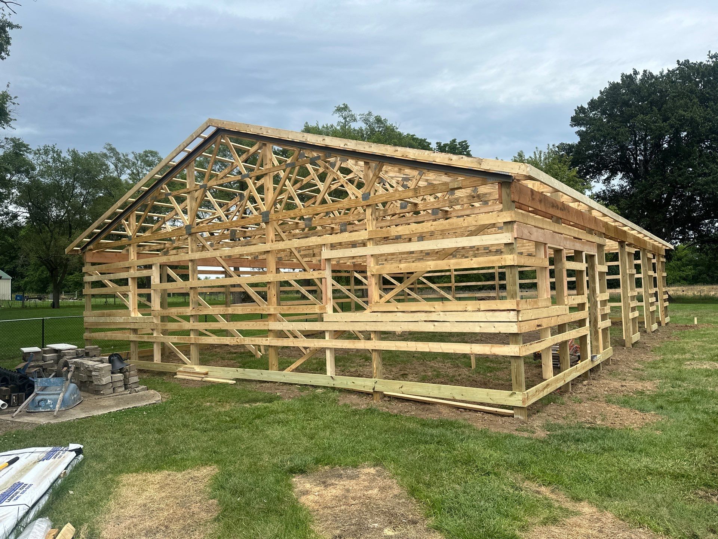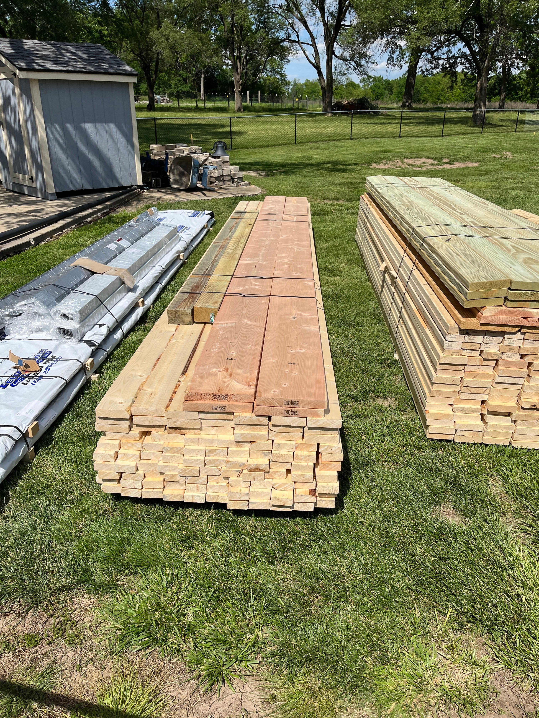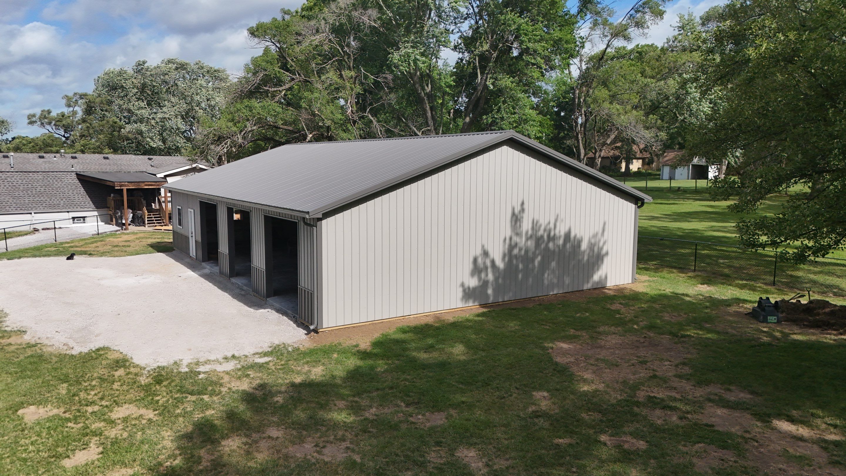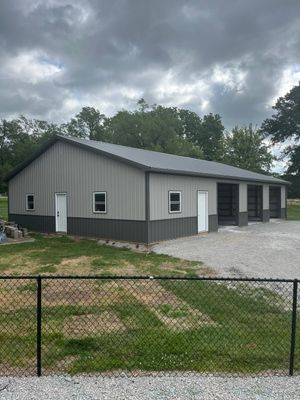
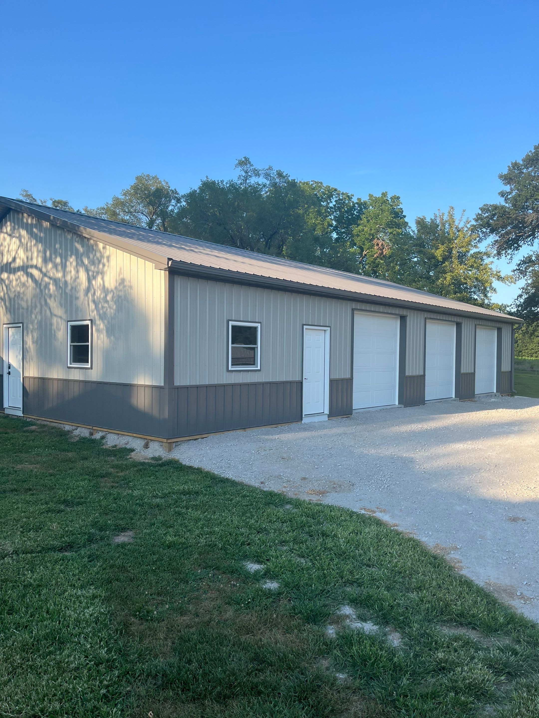
Harden Project
Size: 40'(w) x 60'(l) x 10'(h) 12" Overhangs Colors Charcoal: Roof, Trim and Wainscoting Ash Gray: Sides Posts: 3-Ply 2x6 Laminated Posts Doors 3- 9'+9' Framed Openings 2 Qty - 36" Standard Framed Openings Windows 3 Qty - Framed openingss Wainscoting on 2 Sides only, Continuous Ridge Vent Closures, Tyveck Wrapped

