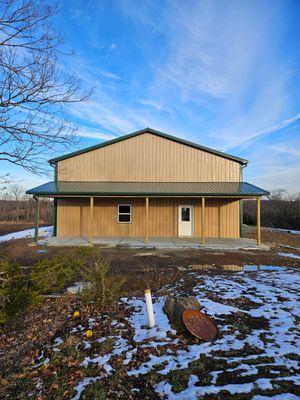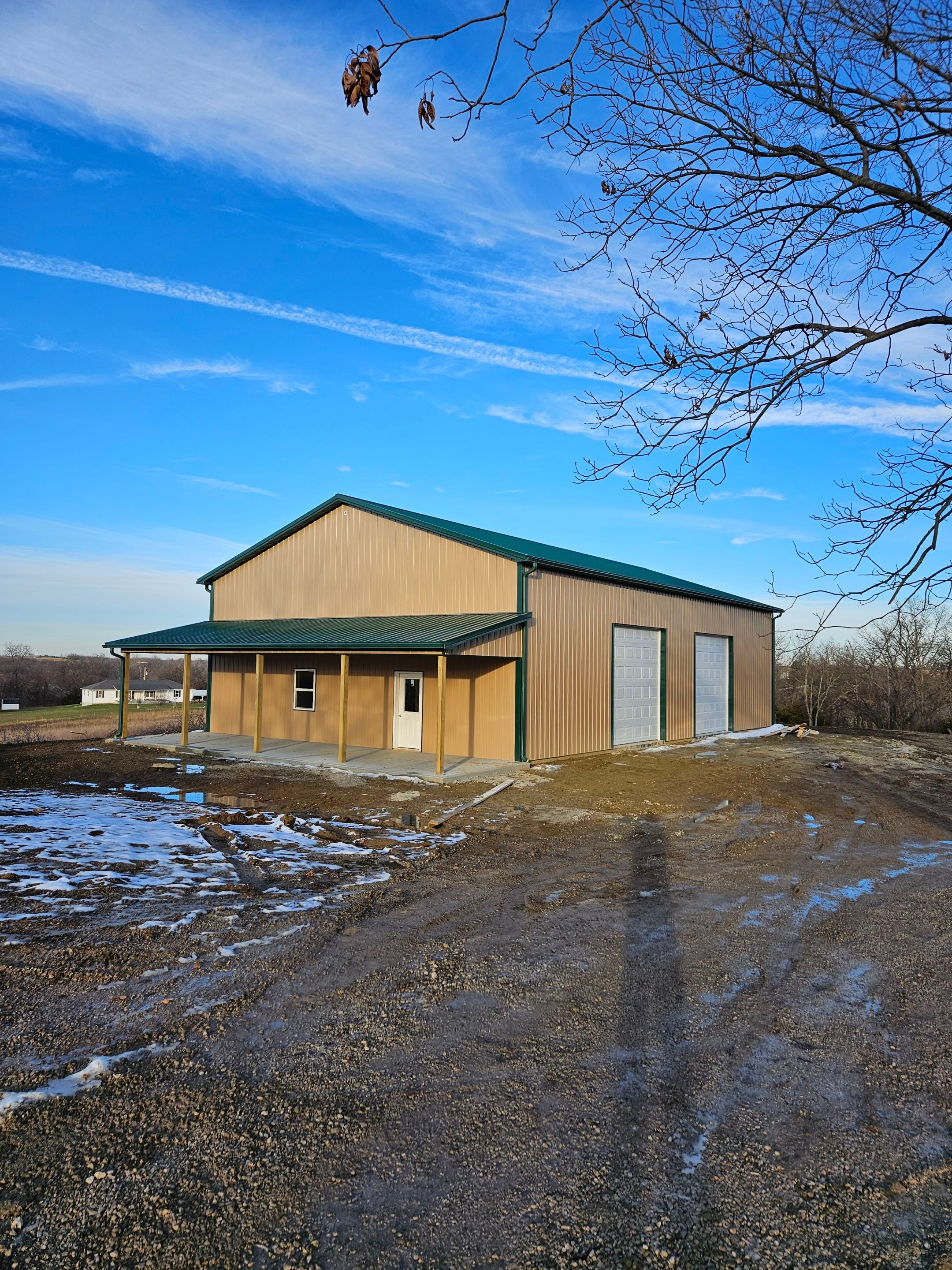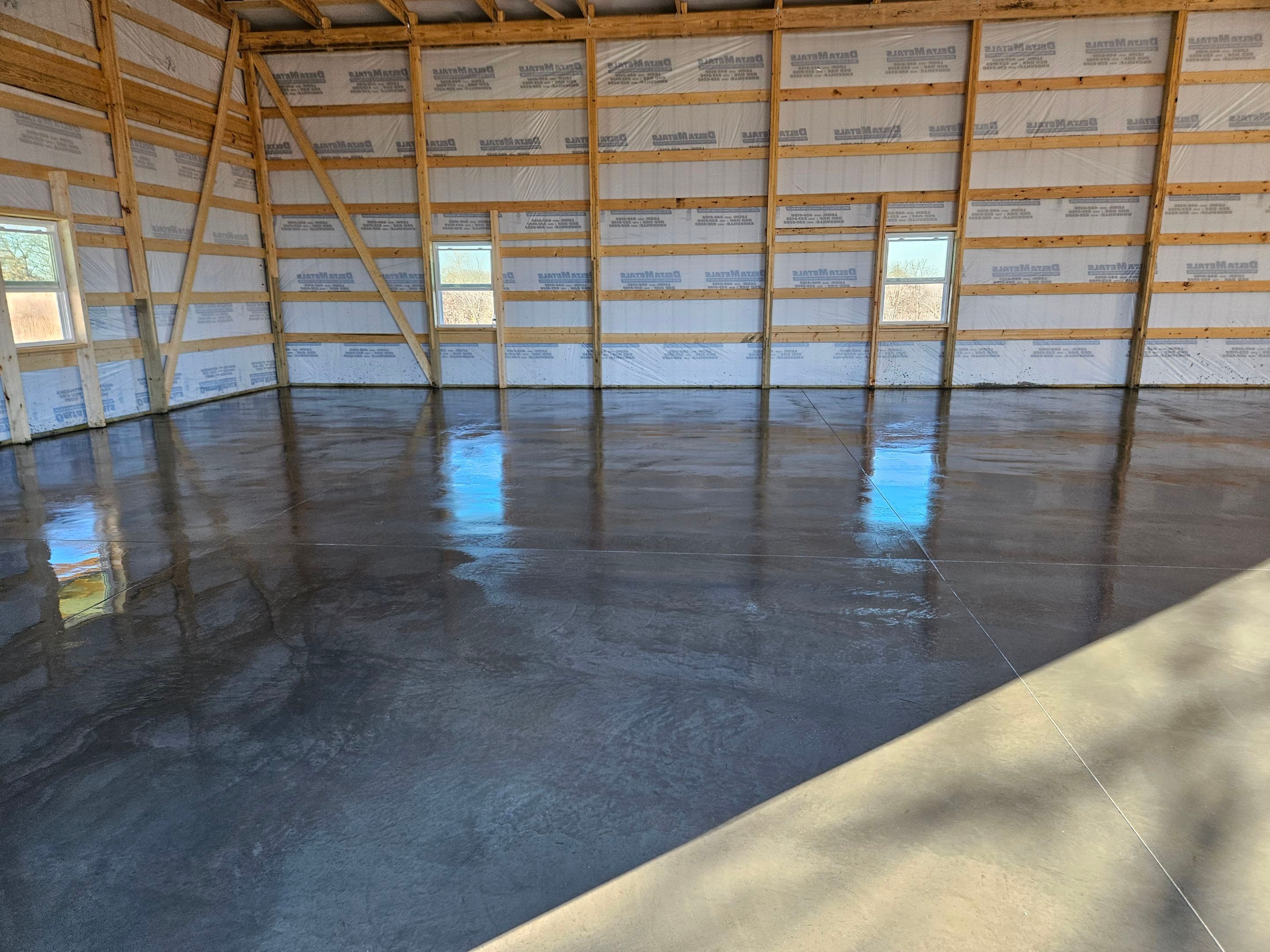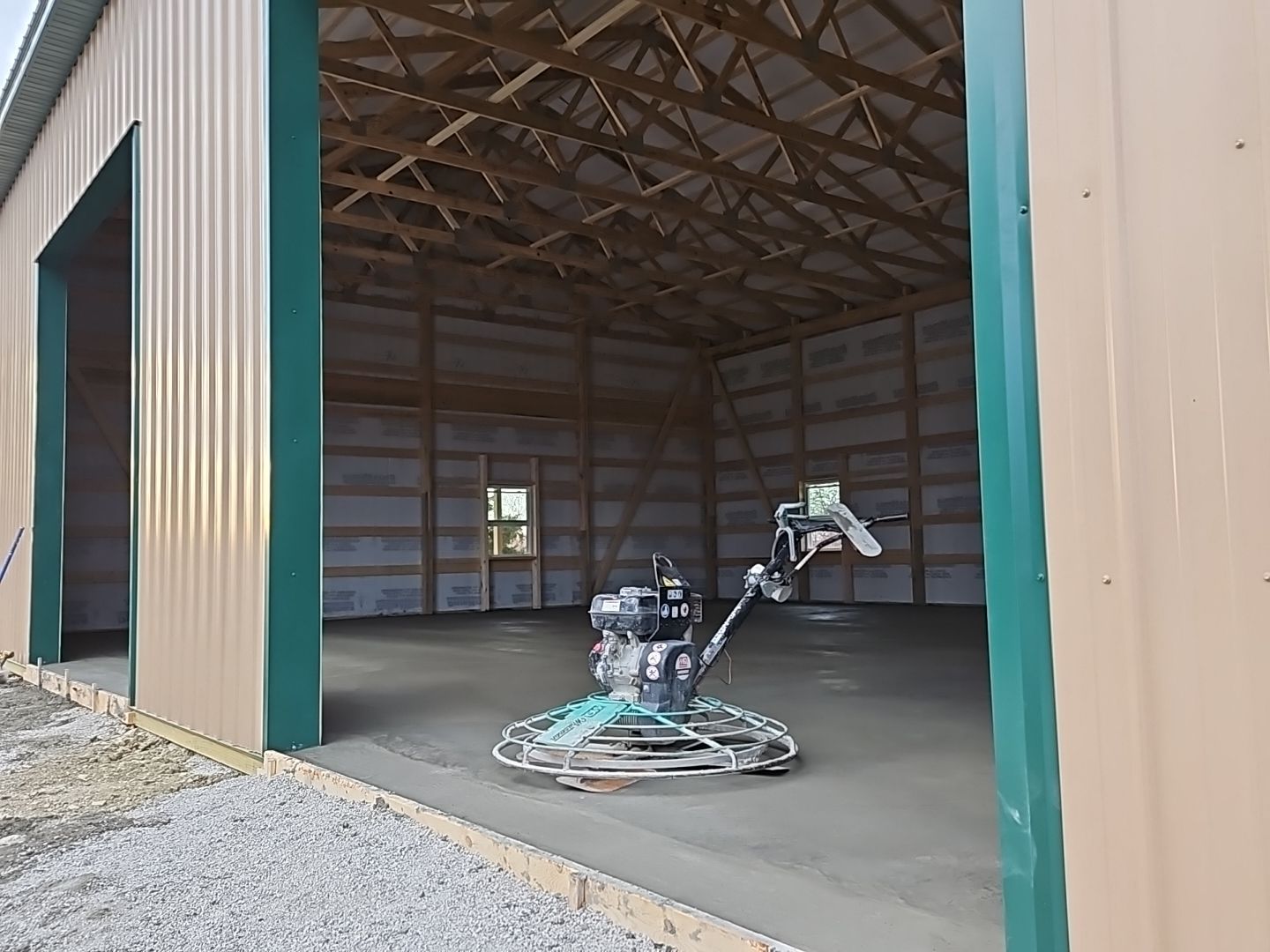

Mutchler Project
Size: 40' (W) x 64'(L) x 16'(H) Overhang : 12" Eave-Side Overhangs (Vented,) 12" Gable-End Overhangs (Vented) Posts : 3 Ply 2 x 6 Laminated Eave Posts (8' O/C) 3 Ply 2 x 6 Laminated Gable Posts (10 O/C) 2 Qty Overhead Door Openings (Eave Side) : 12' (W) x 12'(H) Opening Style : Standard; No door or hardware included Upgrades : Continuous Ridge Vent, Roof Insulation (Single Bubble) Wall Insulation (House Wrap)




