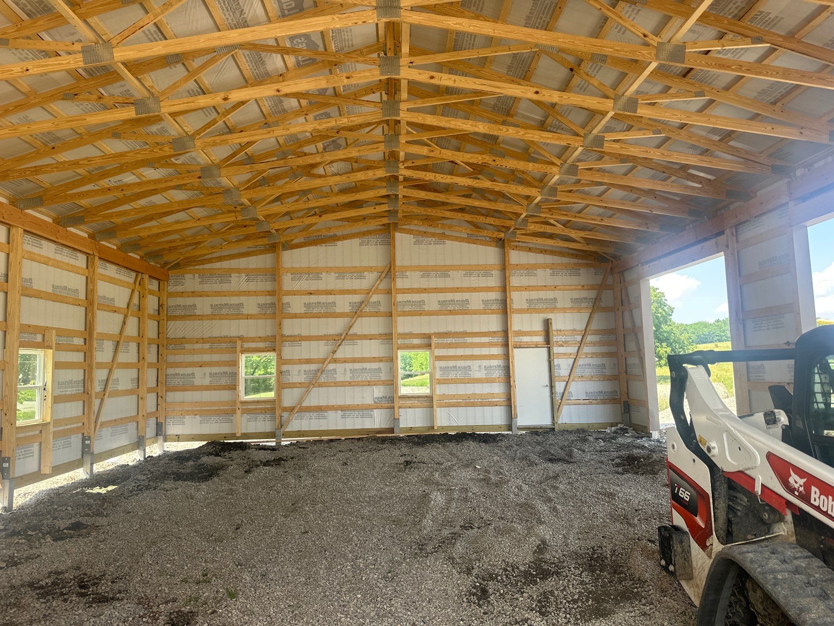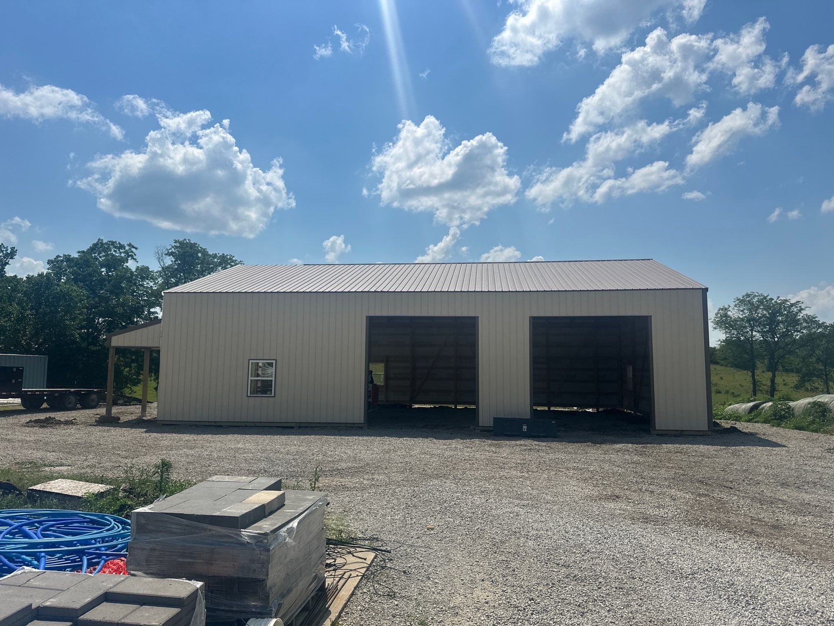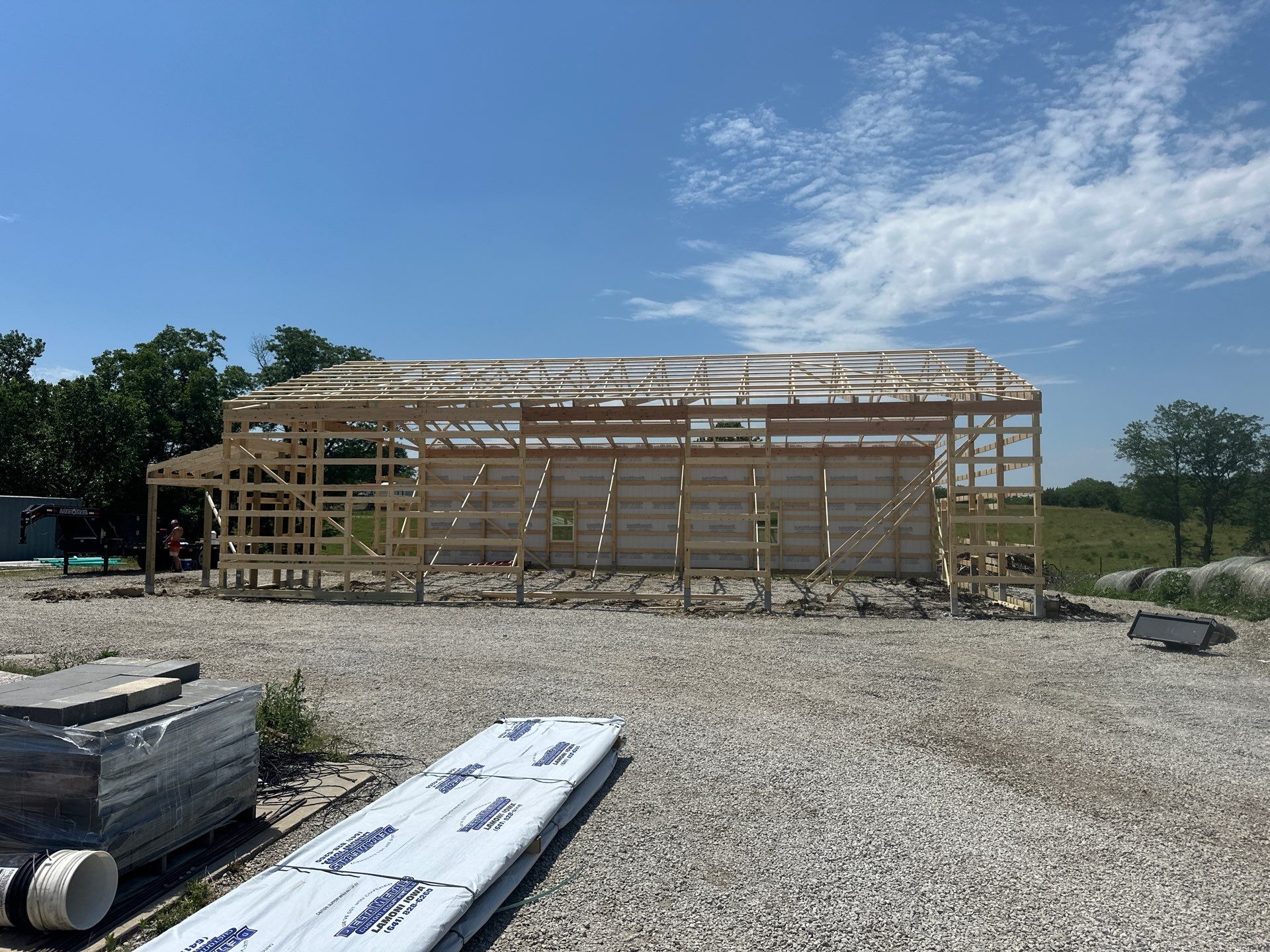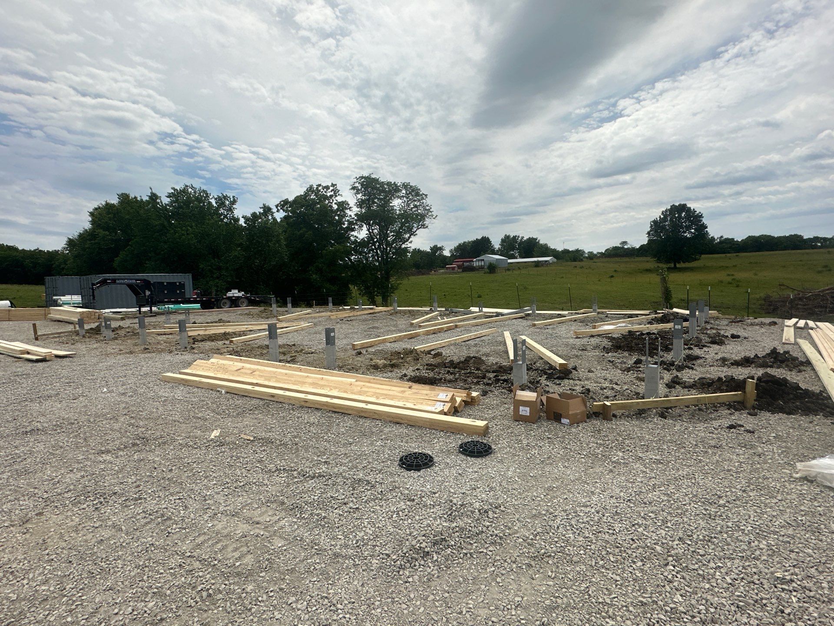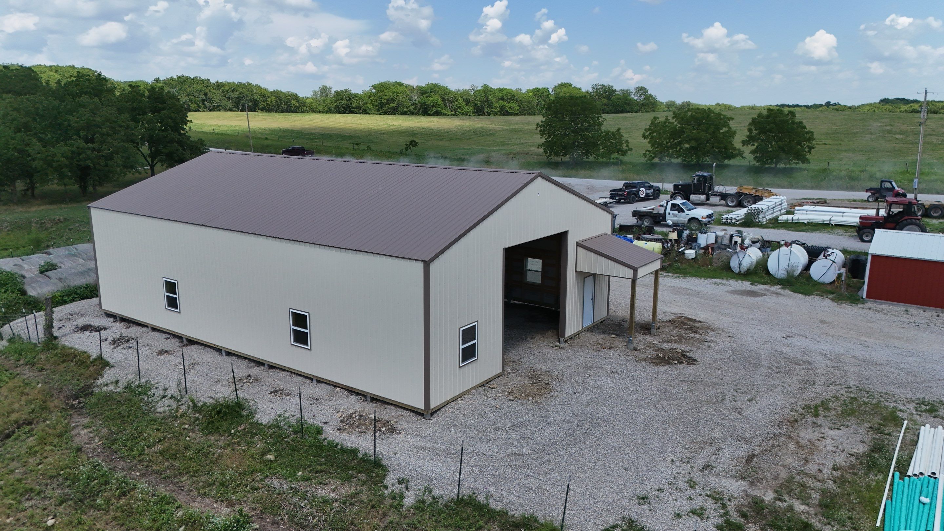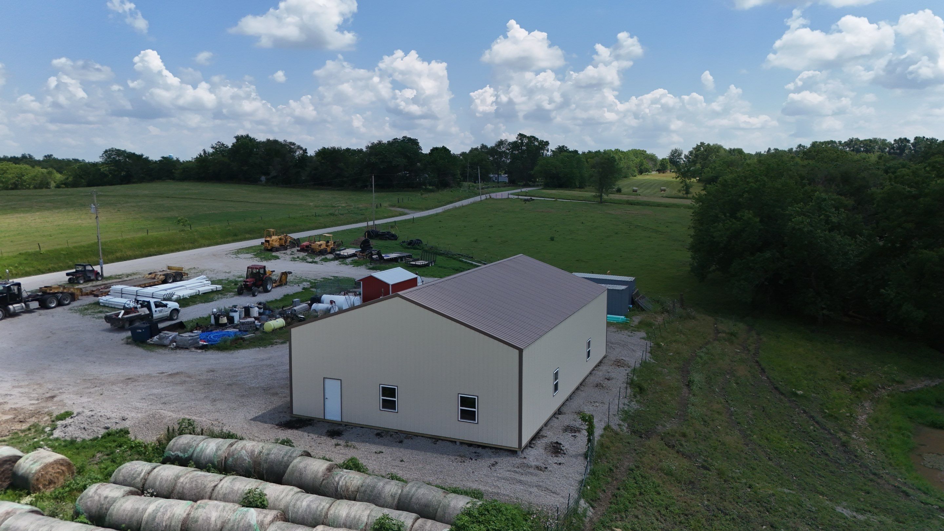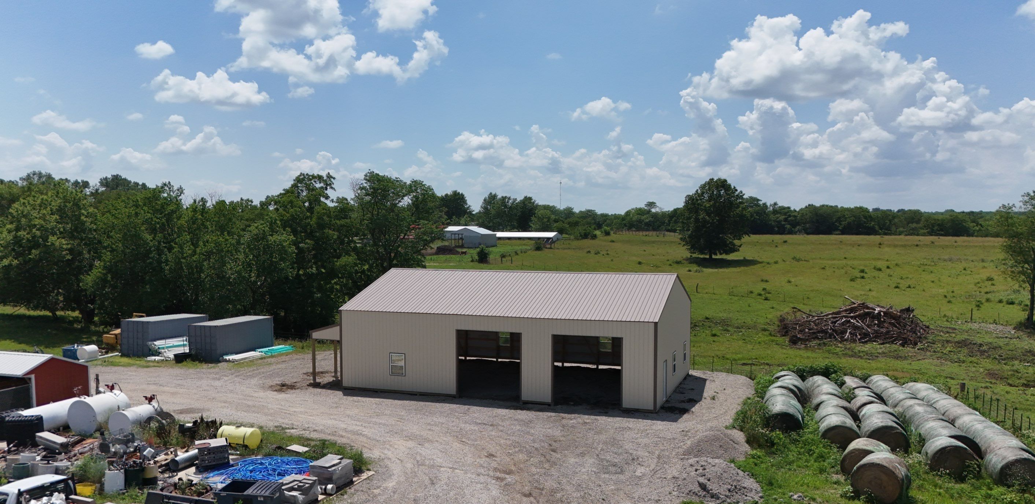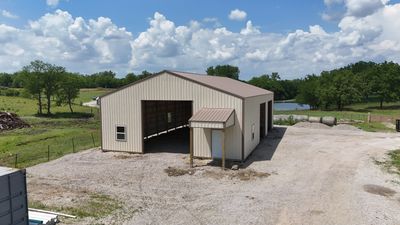
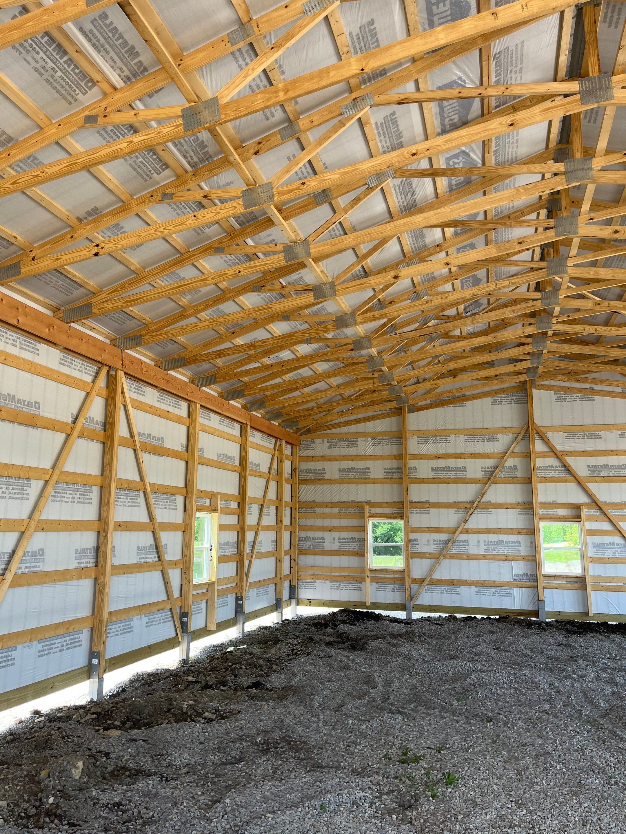
Potts Project
Size: 40'(w) x 60'(l) x 14'(h) 0" Overhangs Posts: 3-Ply 2x6 Perma-Column Posts 2 Qty - 36" Standard Steel Entry Doors 1 Qty - 14'x14' Framed Door Opening 2 - 12'x12' Framed Overhead Door Openings 6 Qty - Insulated Vinyl Window: 36" (w) x 48" (h) Tyveck Wrapped 8'x8' Porch over Walk Door.

