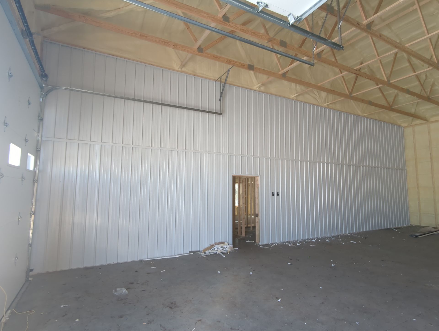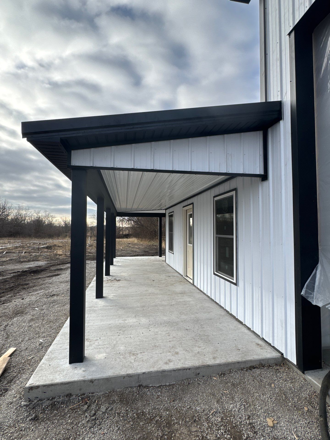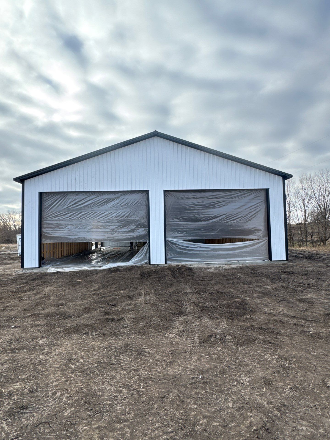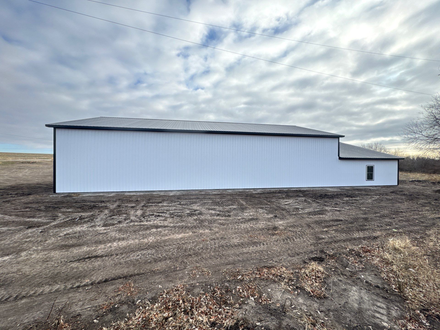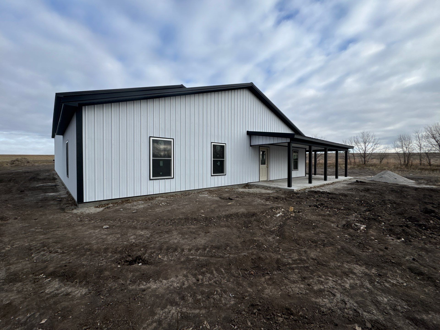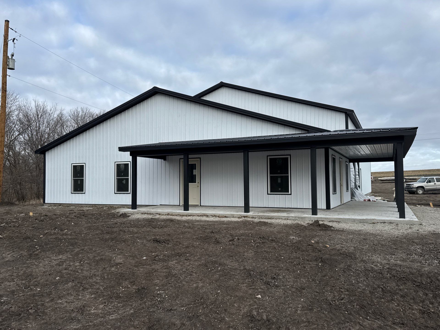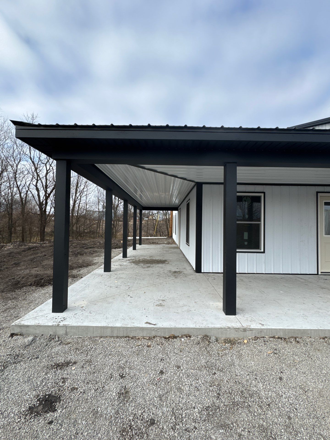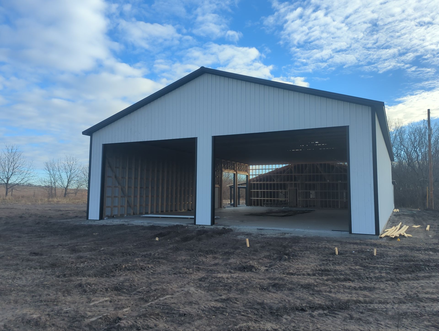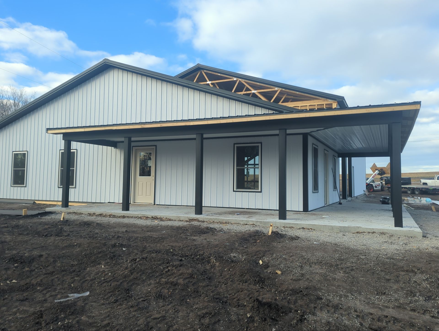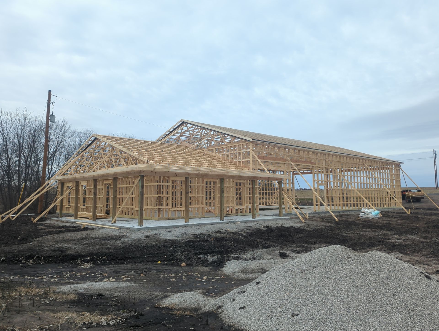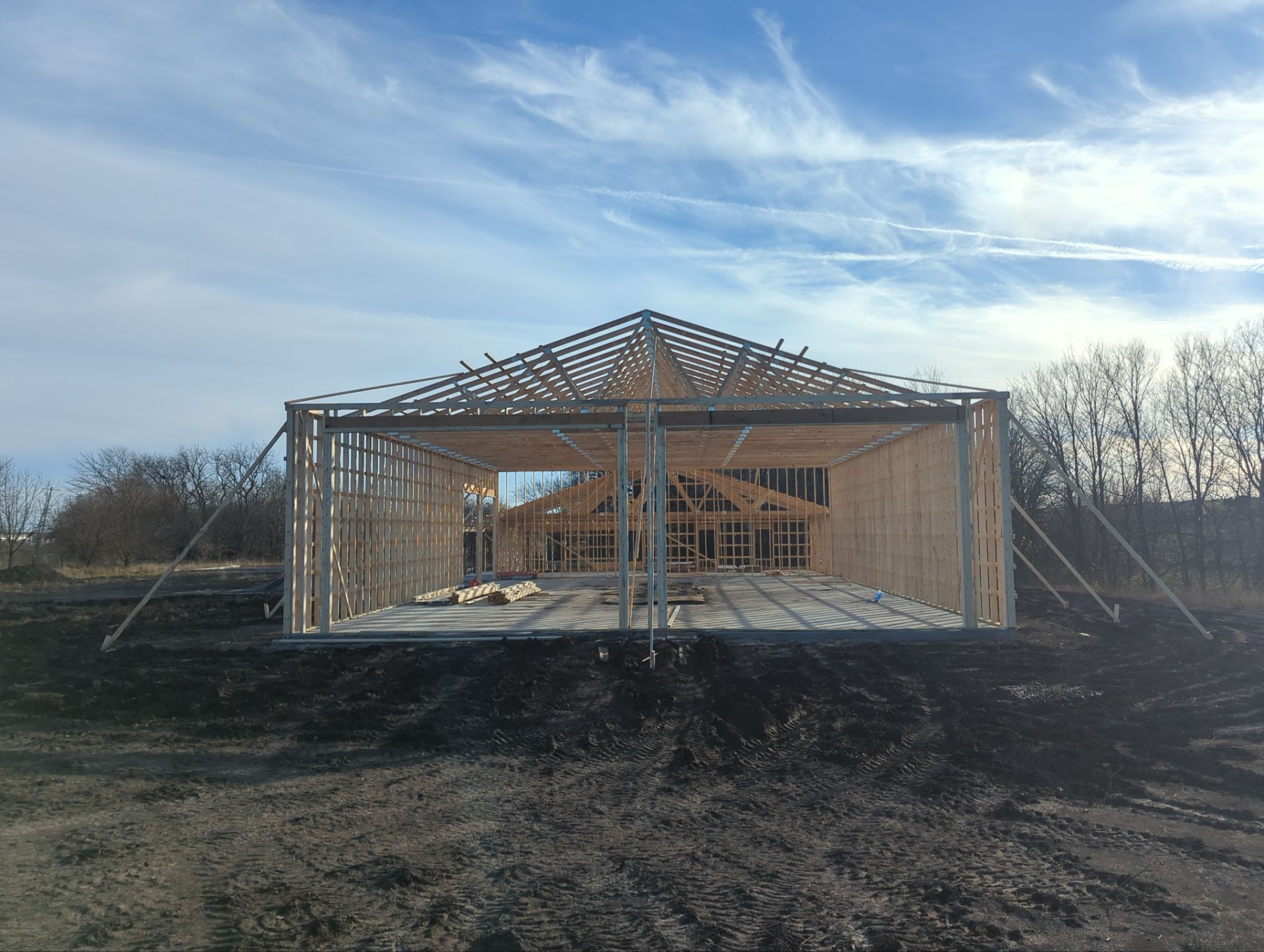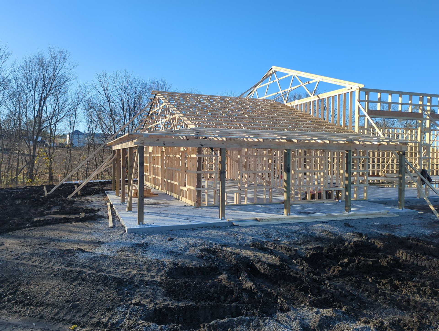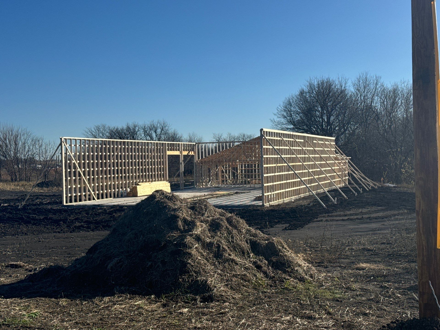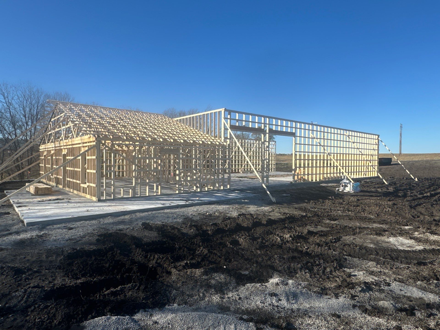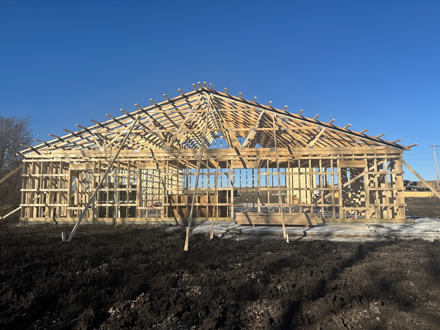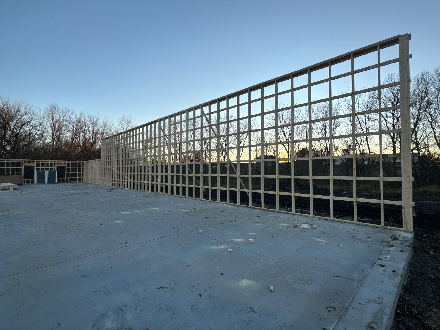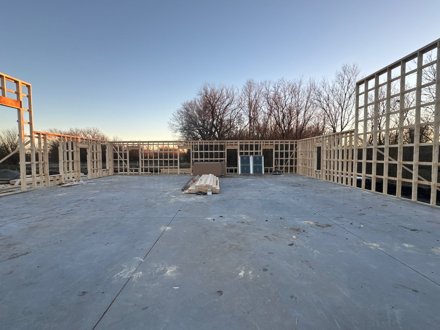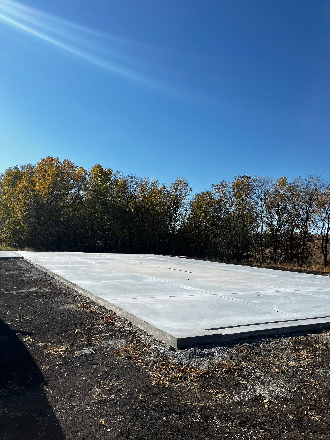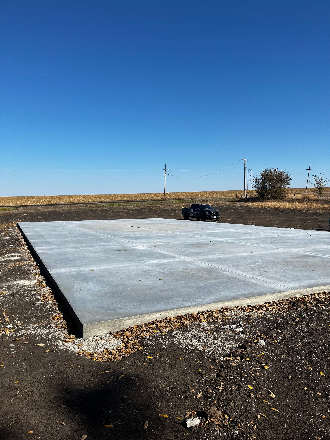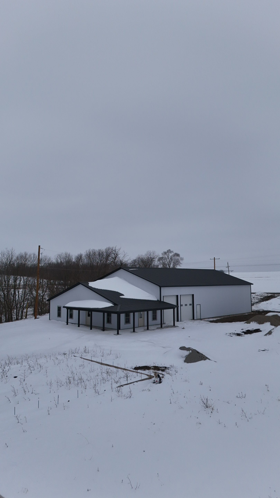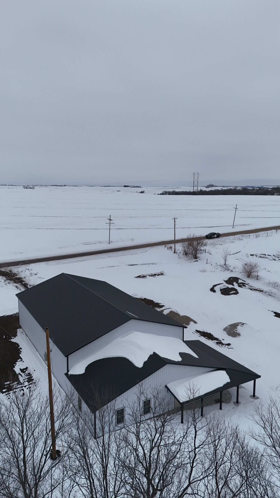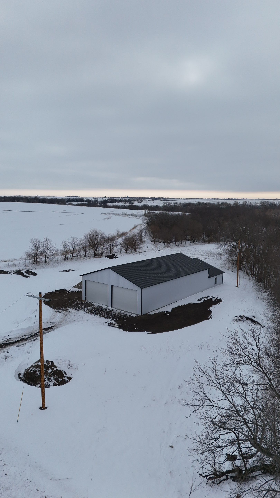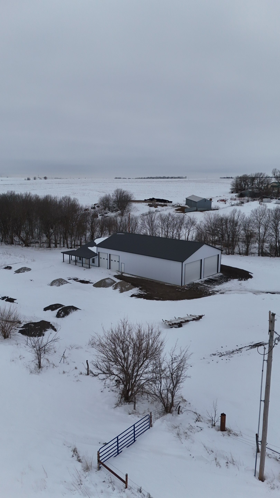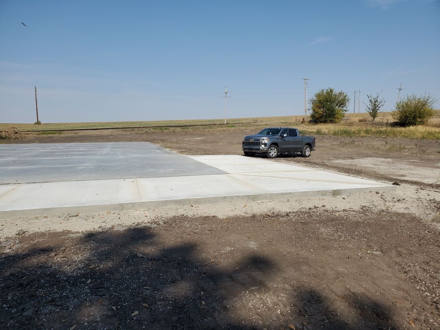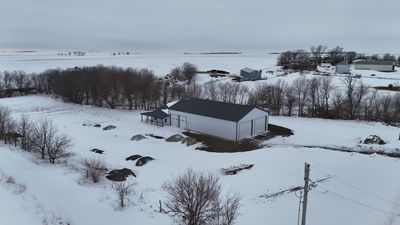
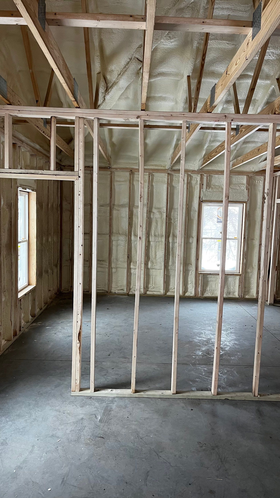
Sears Project
Building Size: 50'(w) x 80'(l) x 16'(h) Overhang: 12" Overhangs Stud Framed 2' O/C Trusses: Wood Trusses (4/12 Pitch, 4' O/C) 2' O/C in Living Area 2 Qty - Overhead Door Opening (Gable End): 20' (w) x 14' (h) - No door or hardware included 2 Qty - Overhead Door Opening (Eave Side): 10' (w) x 12' (h) door or hardware included 2 Qty - 36" Steel Entry Door 24'x 50' x 9' 2x6 Stud Framed (16" O/C) Trusses 2' O/C Wraparound Porch • Open Gable End Porch- 8' (w) x 24' (l) - 8' O/C Posts • Open Eave Side Porch - 8' (w) x 24' (l) - 8' O/C Posts Metal Ceiling, Beam and Post Wrap Included Divider Wall Metaled on Interior side of Bigger Structure 29 Gauge Metal

