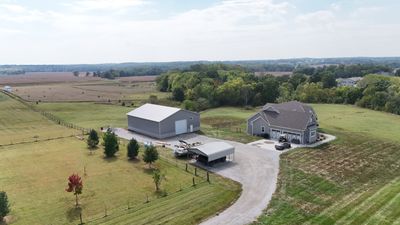
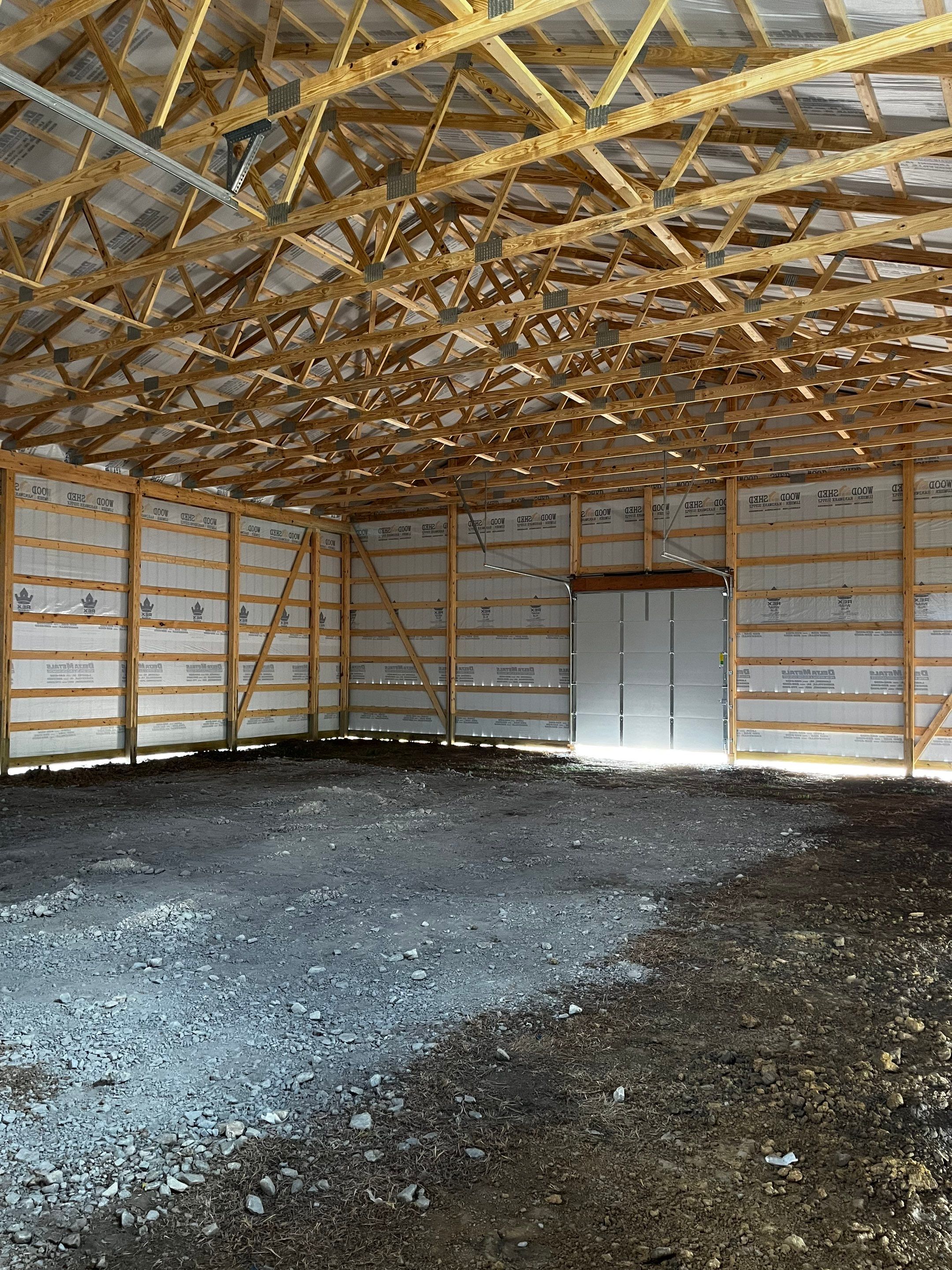
Steele Project
Size: 50'(w) x 60'(l) x 16'(h) 12" Overhangs Posts: 4-Ply 2x6 Laminated Posts 1 Qty - 36" Standard Steel Entry Doors 2 - 3'x3' Sliding Windows - Up High Colors: Pewter Gray: Walls Ash Gray: Wainscote, Trim, Roof

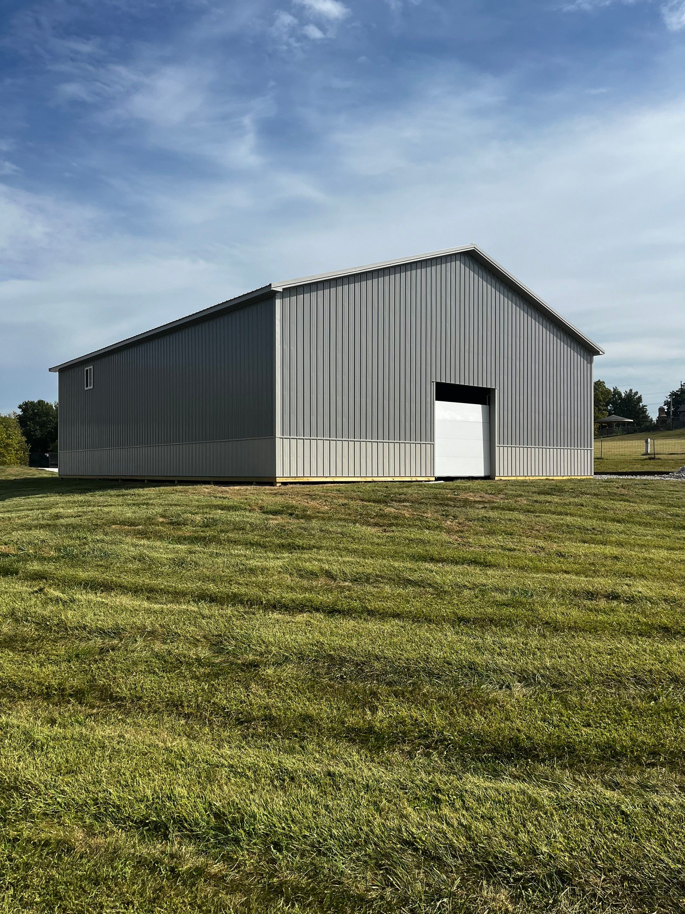
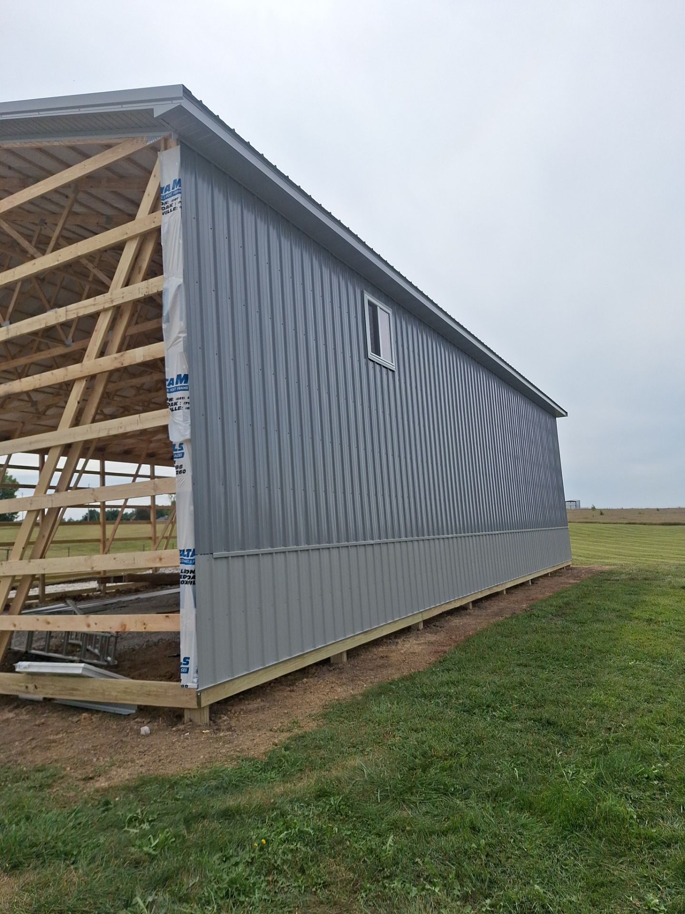
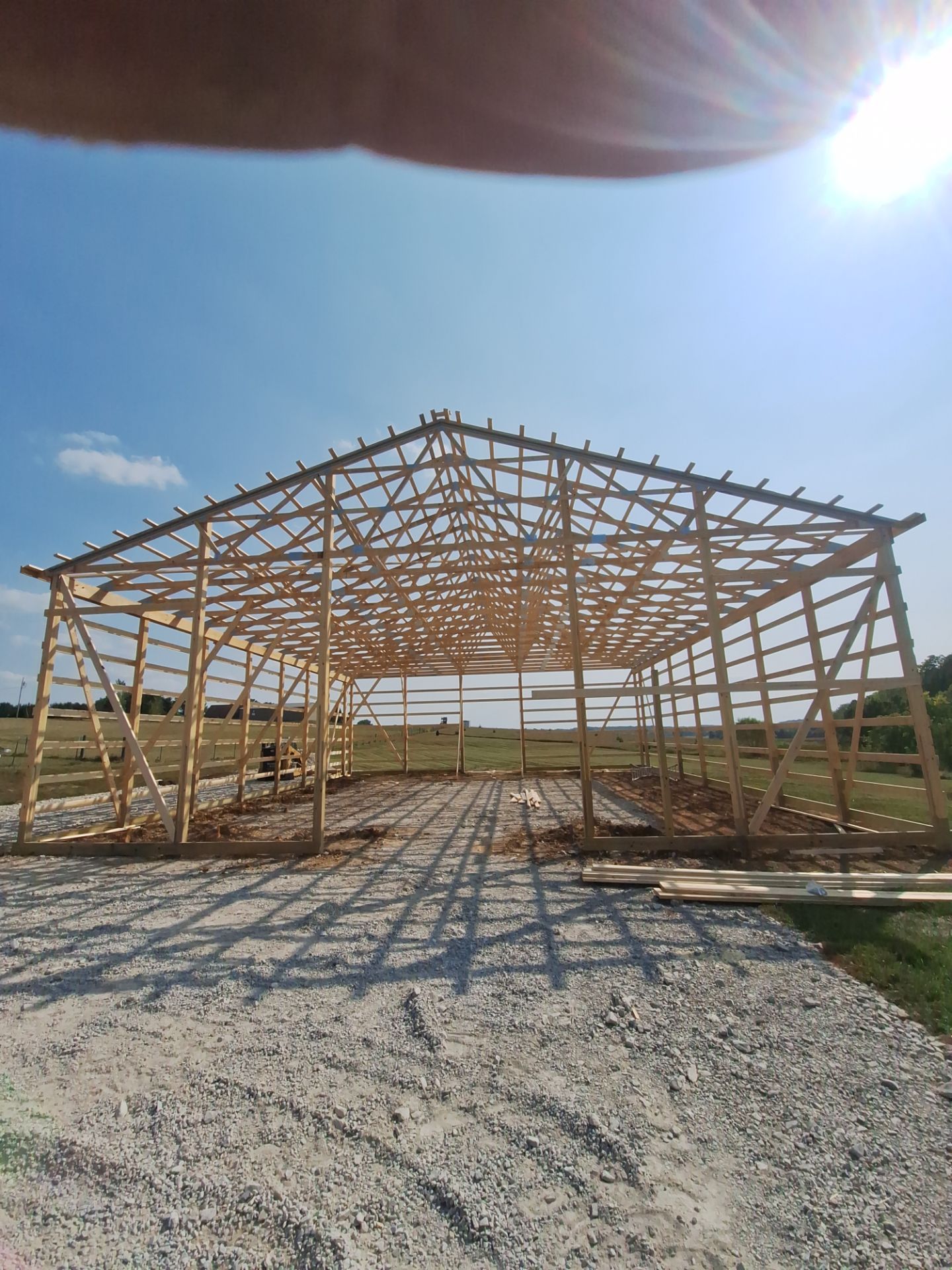
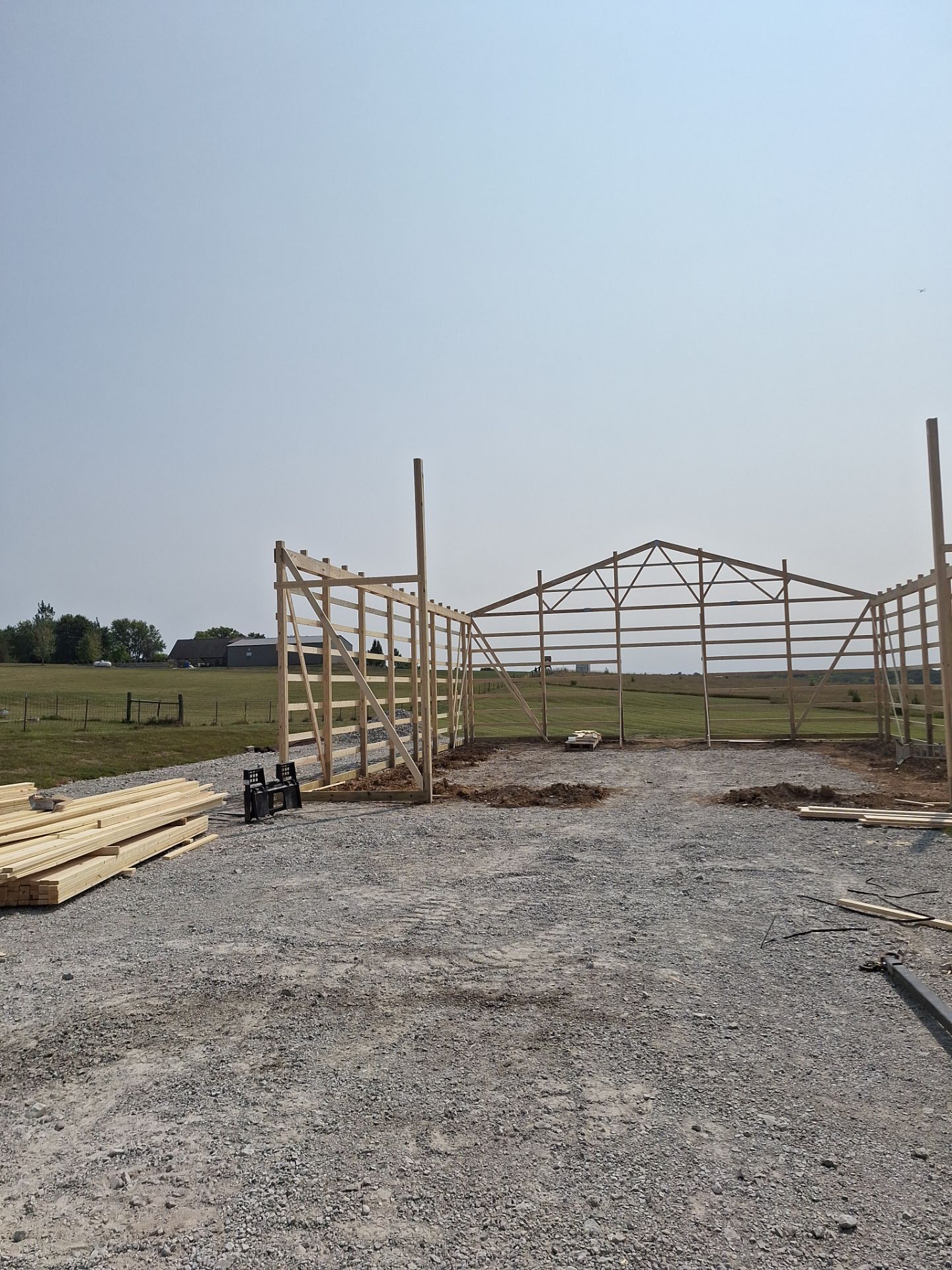
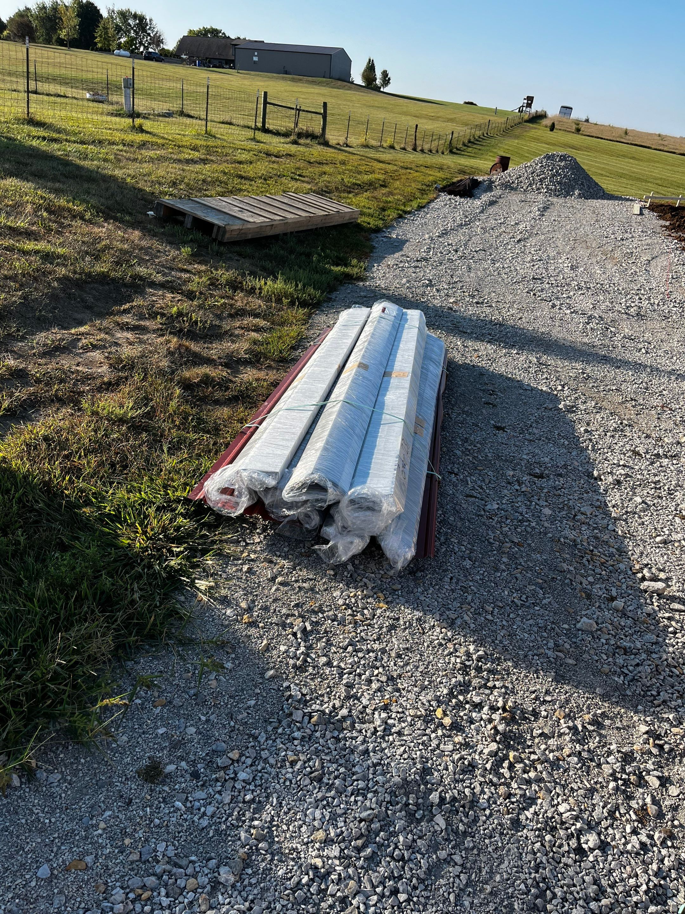
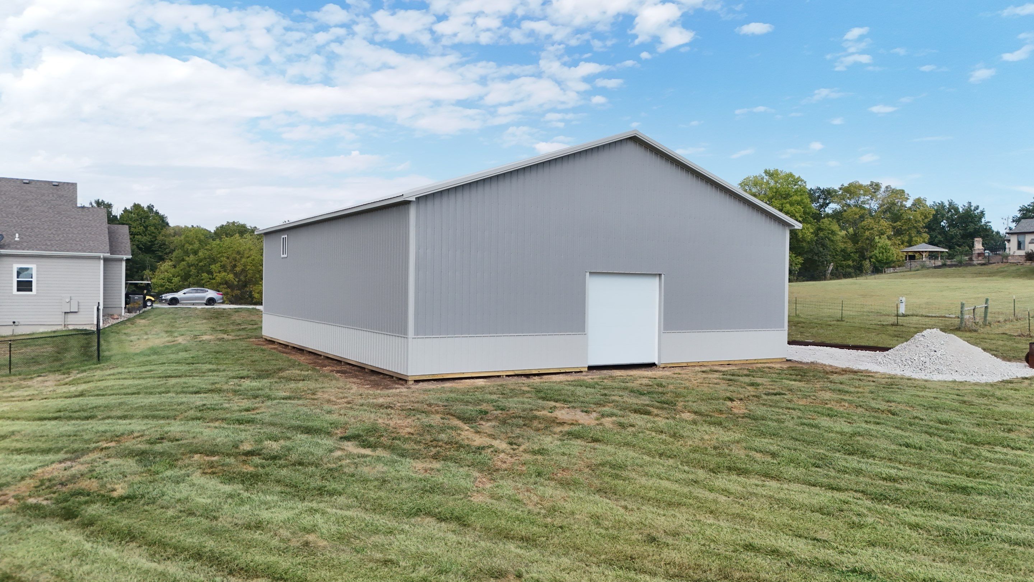
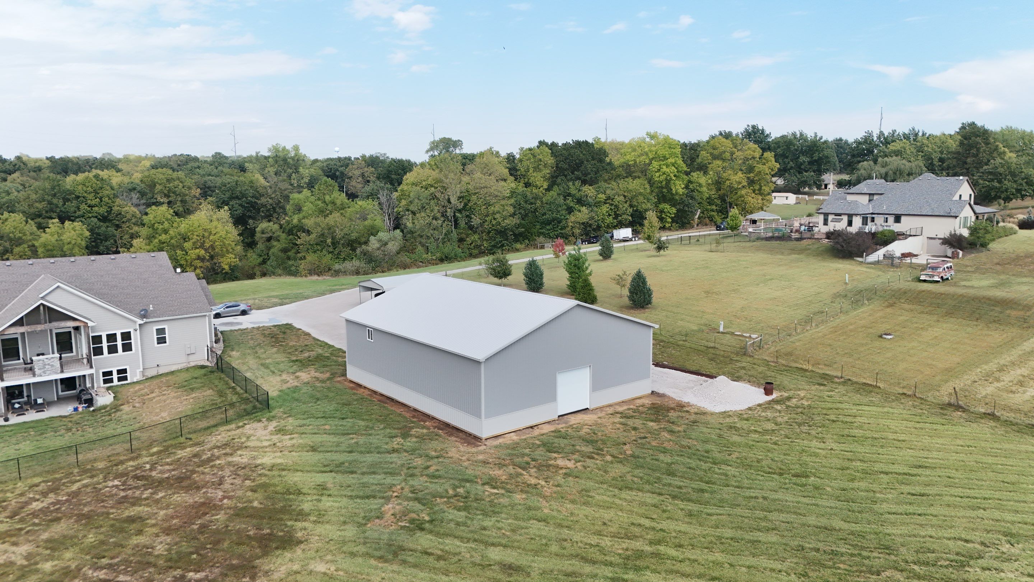
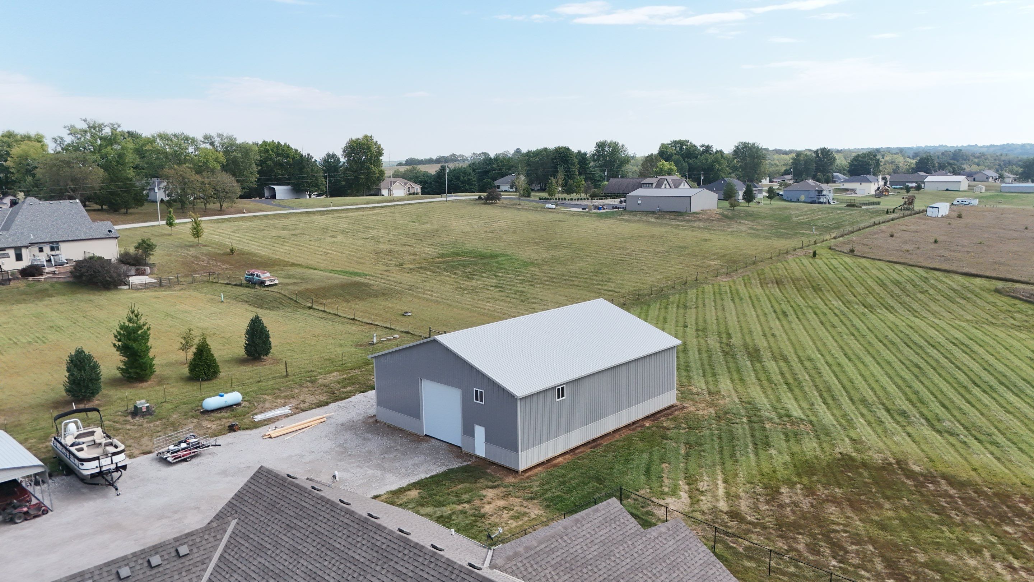



Size: 50'(w) x 60'(l) x 16'(h) 12" Overhangs Posts: 4-Ply 2x6 Laminated Posts 1 Qty - 36" Standard Steel Entry Doors 2 - 3'x3' Sliding Windows - Up High Colors: Pewter Gray: Walls Ash Gray: Wainscote, Trim, Roof









