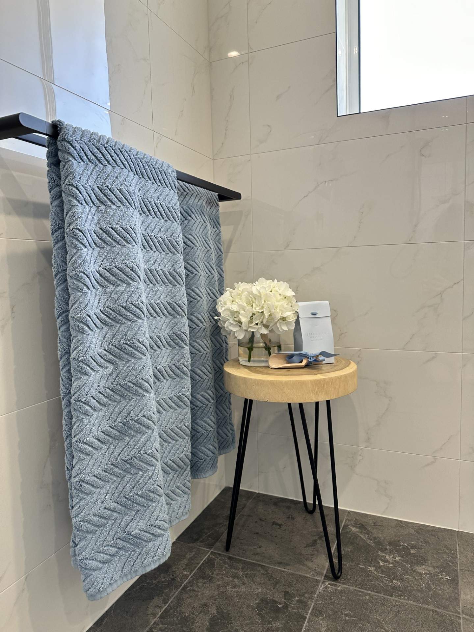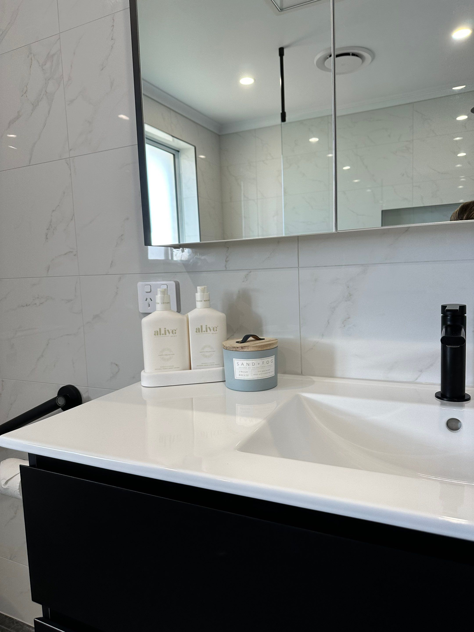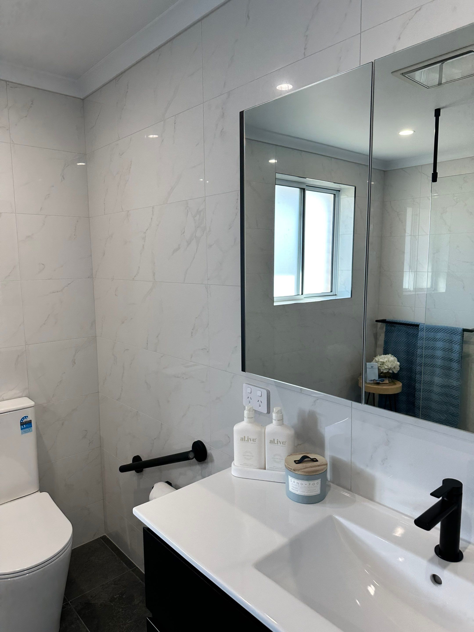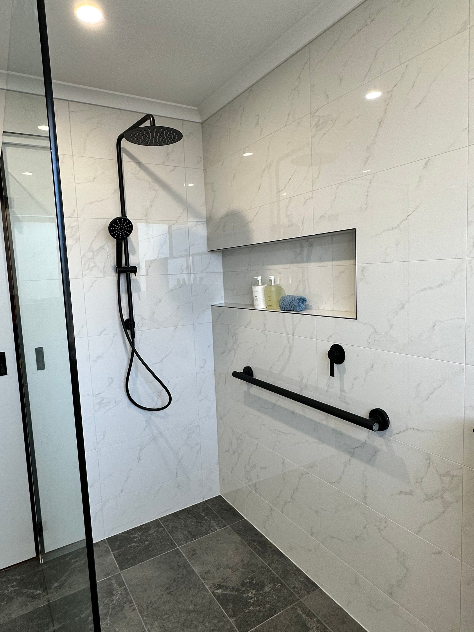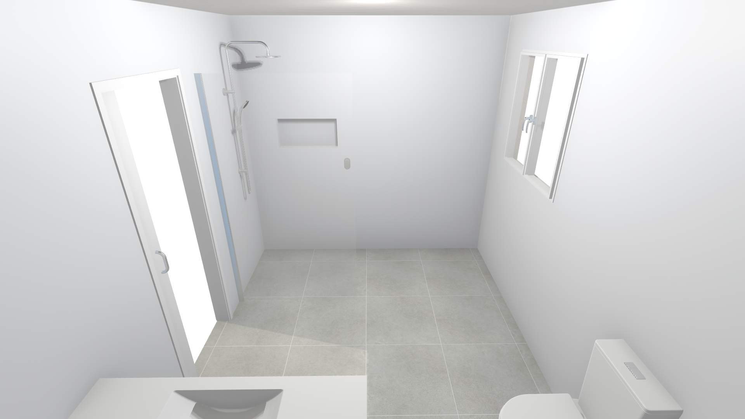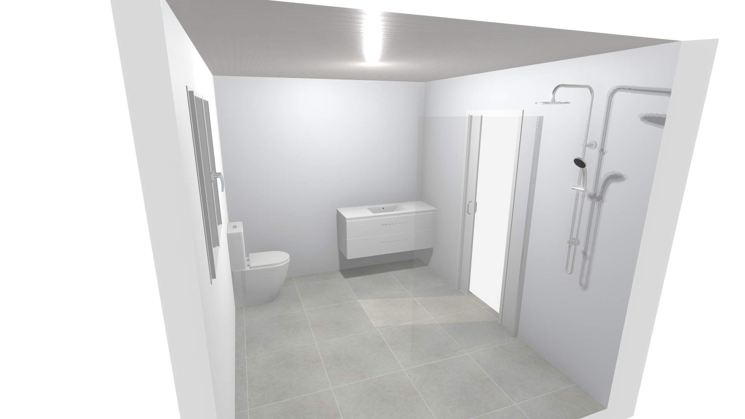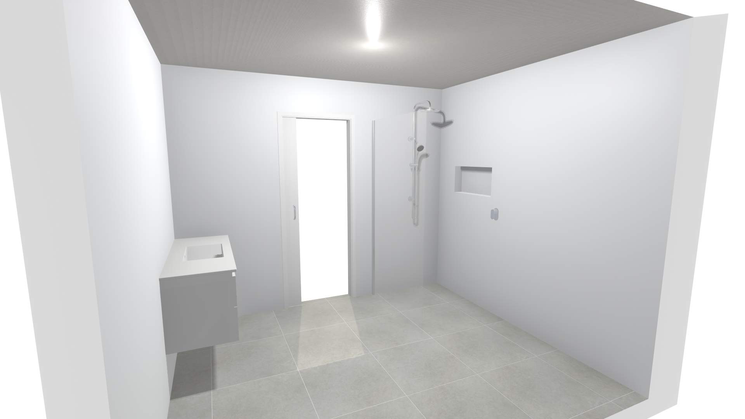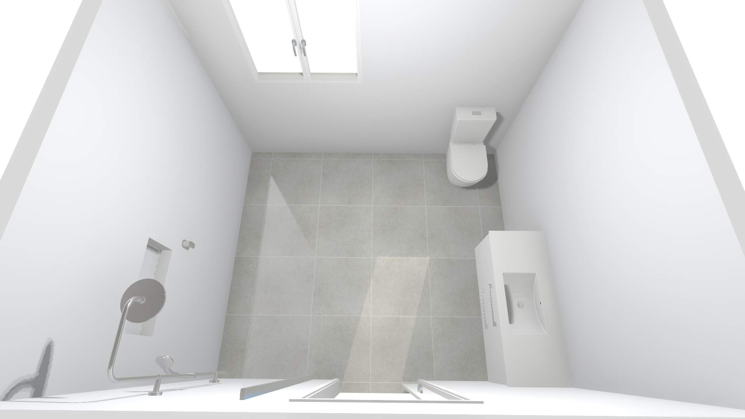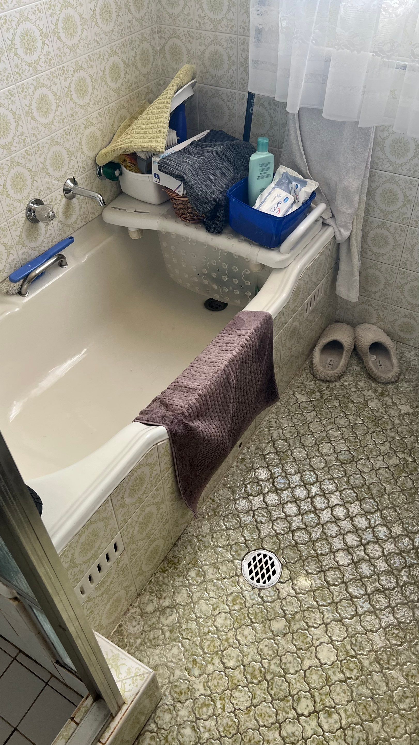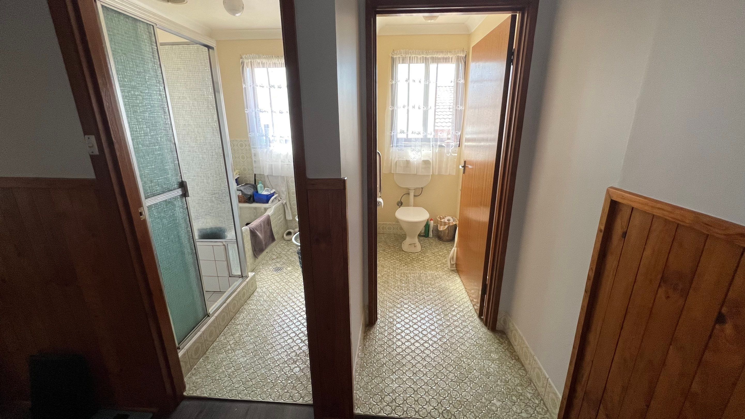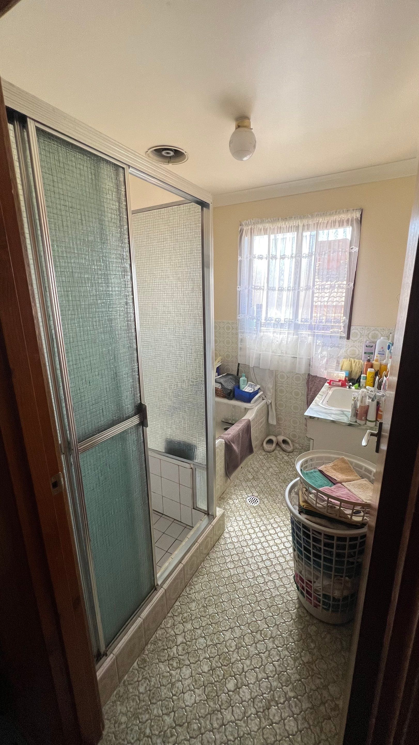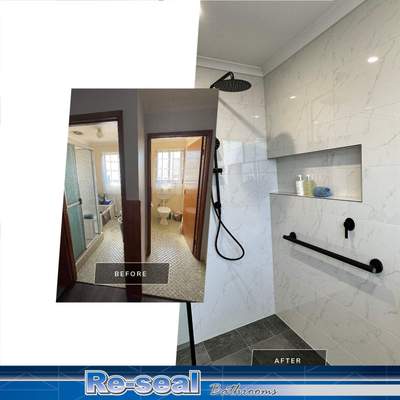

Separate Bathroom & Toilet Converted Into One Room
At the heart of our extraordinary renovation lies meticulous planning and thoughtful design. With a vision to create a seamless, open-concept space, we embarked on a journey to knock down the wall between a bathroom and toilet. Through our 3D rendering mock-ups, we were able to explore various layout possibilities, and envision the perfect blend of form and function. The result? A stunning and functional space that embraces the beauty of marble with tasteful black accents styled to perfection with the contrast of blue. Every detail was carefully considered. But what truly sets this project apart is our unwavering commitment to accessibility. We were dedicated to our client to meet their specific needs - meticulously incorporating disability-friendly features into the design. From the discreetly placed grab bars that offer stability to the wider entryways, and spacious shower space, every aspect of the plan was crafted with inclusivity in mind. Now, as our renovation masterpiece comes to a close, we invite you to witness the transformation firsthand. Experience the beauty of our 3D-rendered vision turned into reality, where style meets accessibility in perfect harmony.


