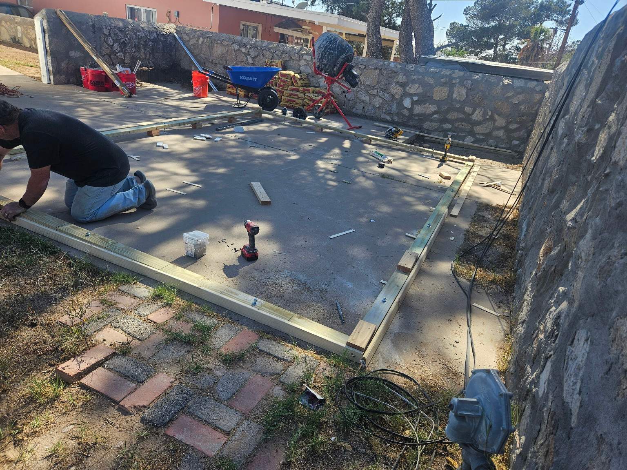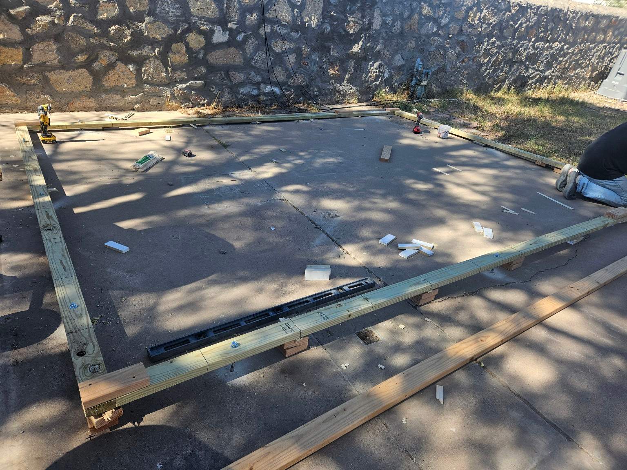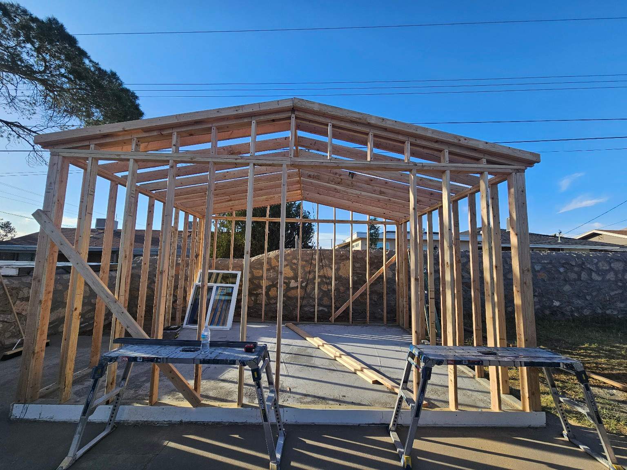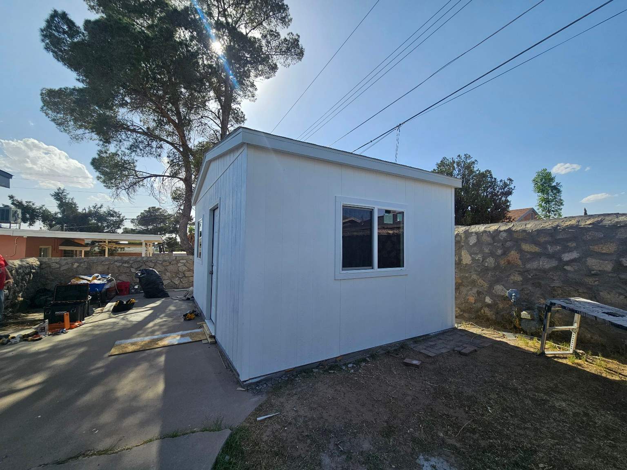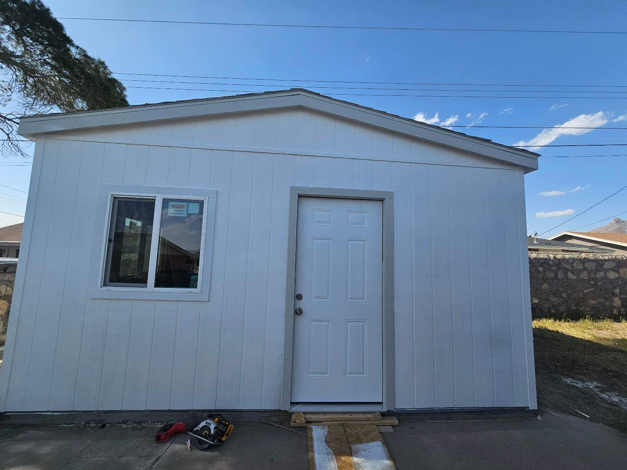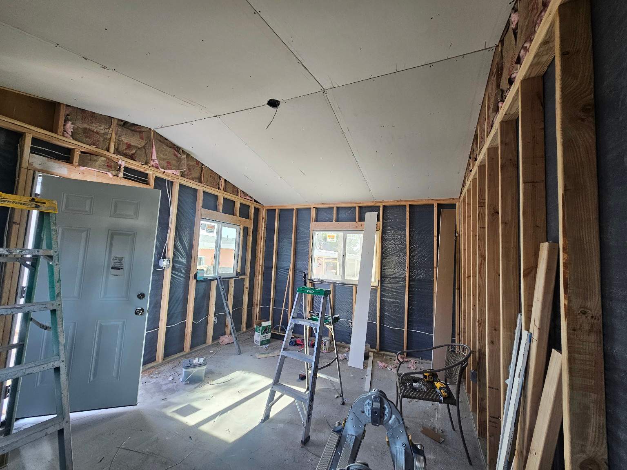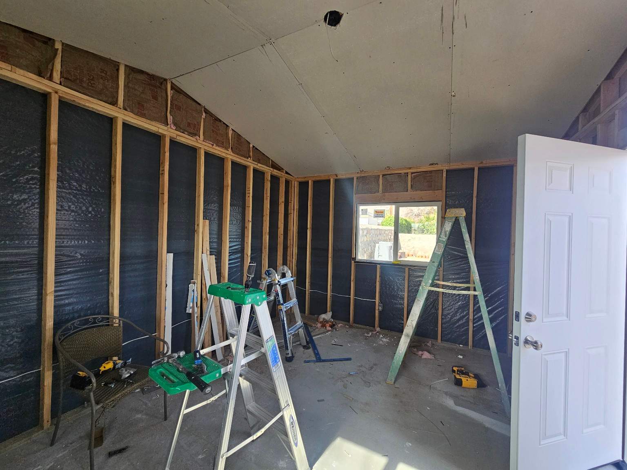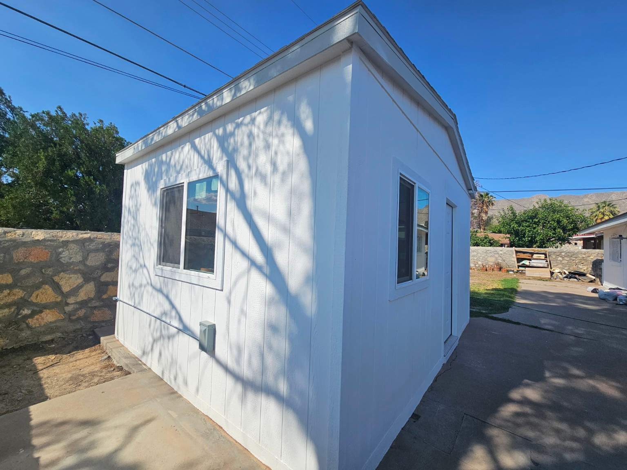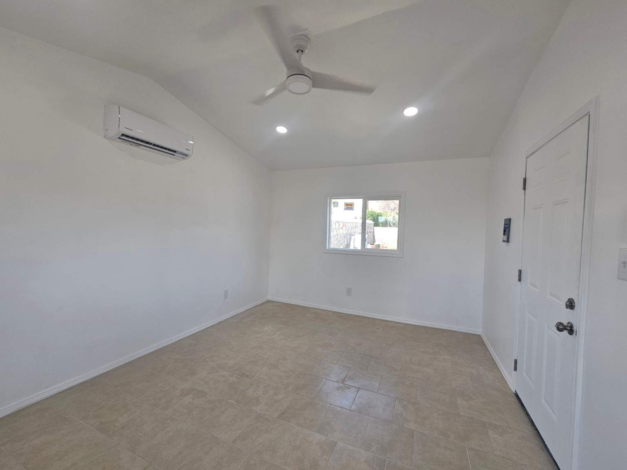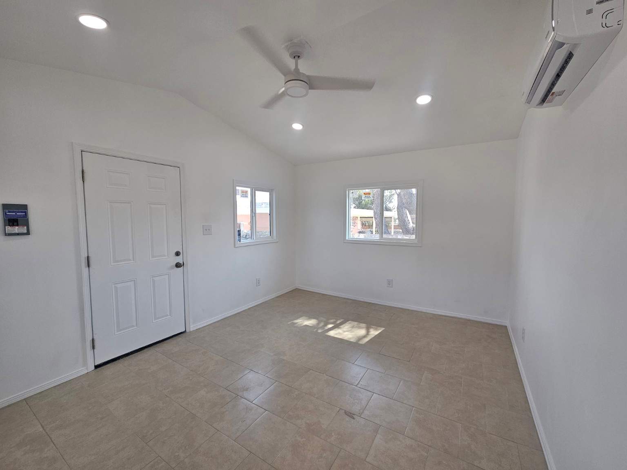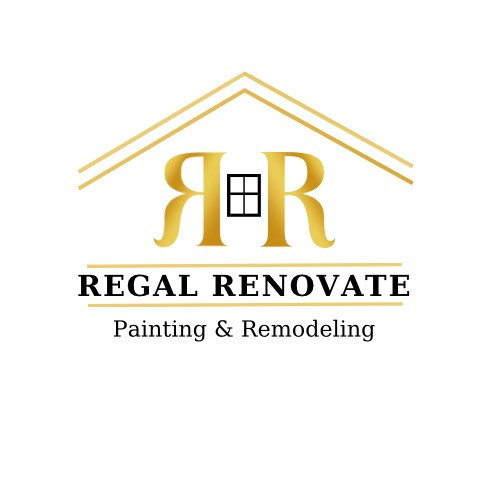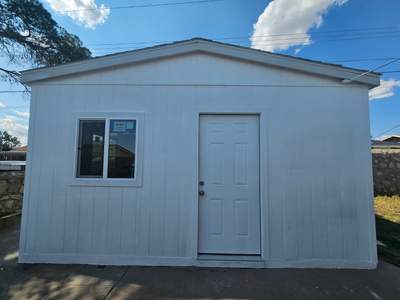
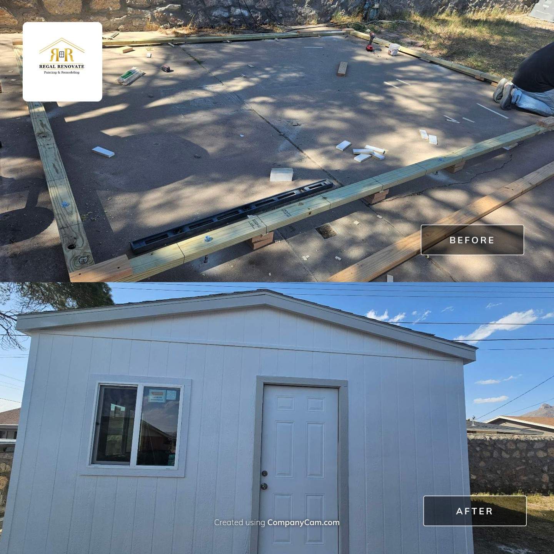
Custom Shed
This project involved the complete construction of a custom 12x10 shed from the ground up. The scope included: Framing & Structural Build-Out We framed and sheathed the structure, installed roof trusses, and completed full exterior paneling. Window & Door Installation Energy-efficient windows and a secure exterior door were installed to provide natural light and security. Electrical & Insulation Electrical wiring was run for outlets, lighting, and a mini-split HVAC system. Walls were fully insulated and sealed with a vapor barrier. Interior Finish We installed drywall, tape, texture, and fresh interior paint. Recessed LED lights, ceiling fan, and vinyl tile flooring completed the clean and functional interior. Exterior Paint & Trim The exterior was caulked, painted, and trimmed for a polished, weather-resistant finish. HVAC A wall-mounted mini-split unit was installed for year-round comfort. This custom shed is now a fully finished space, perfect for an office, studio, or personal retreat—completed start to finish by the Regal Renovate team.

