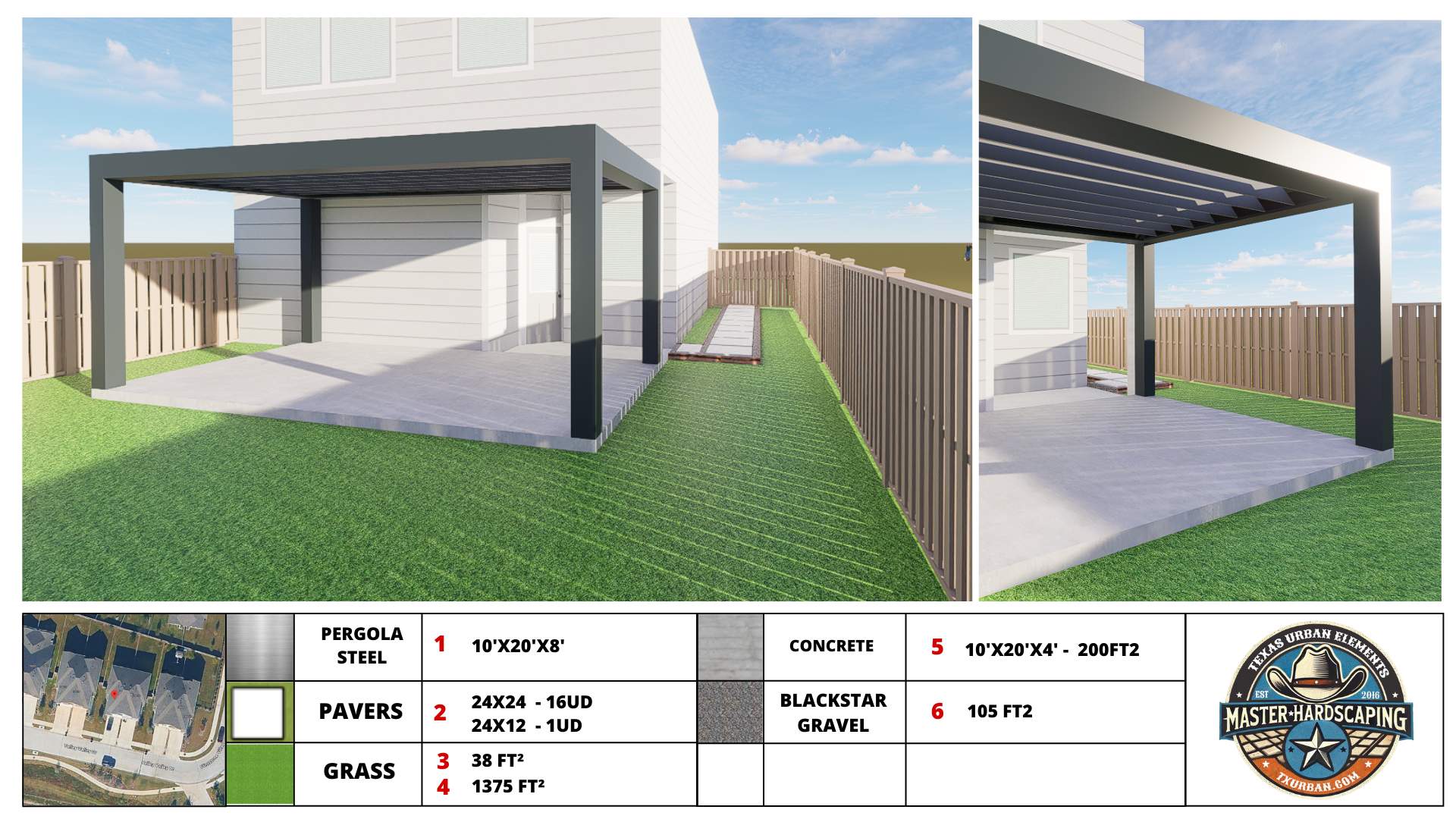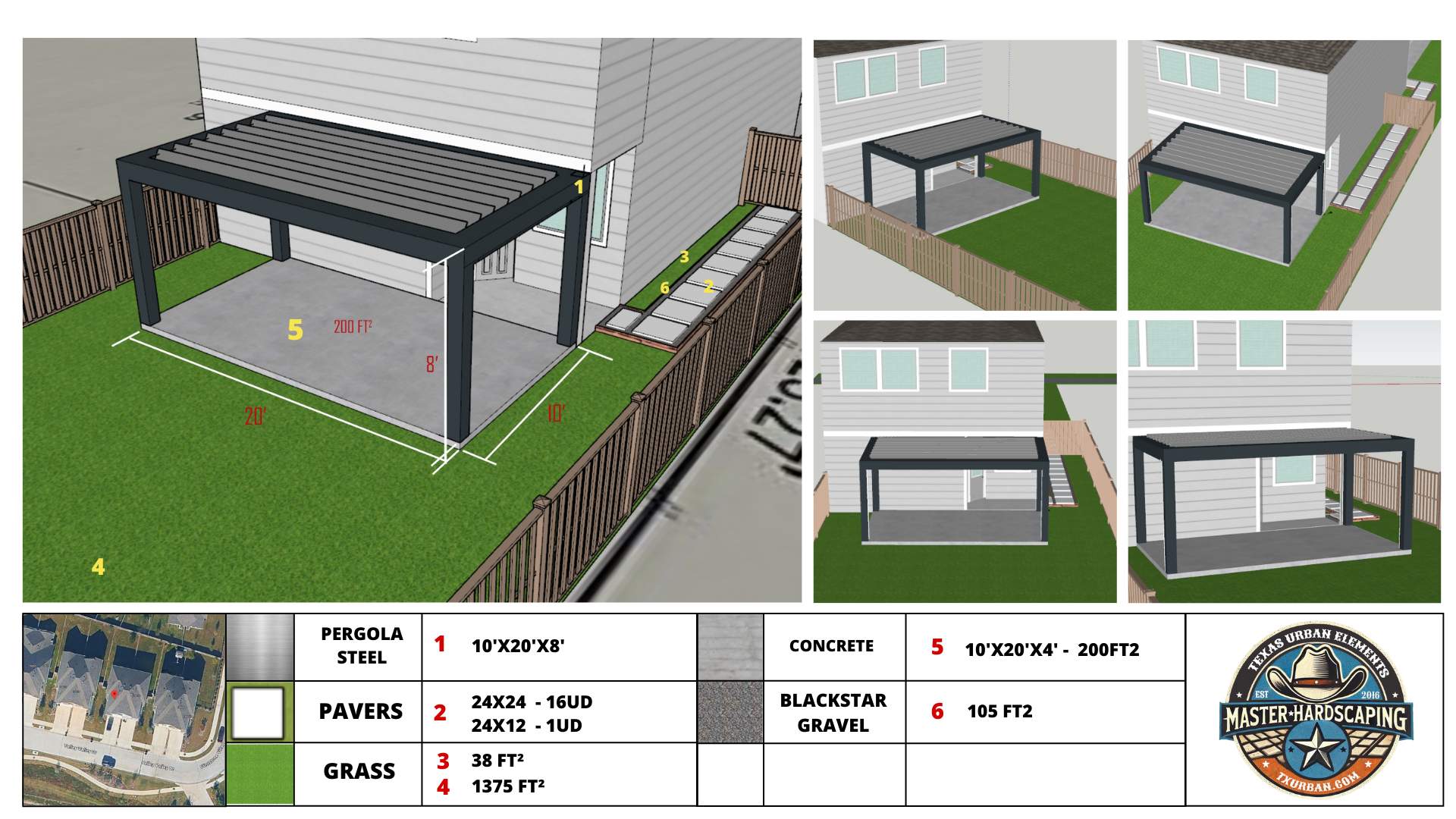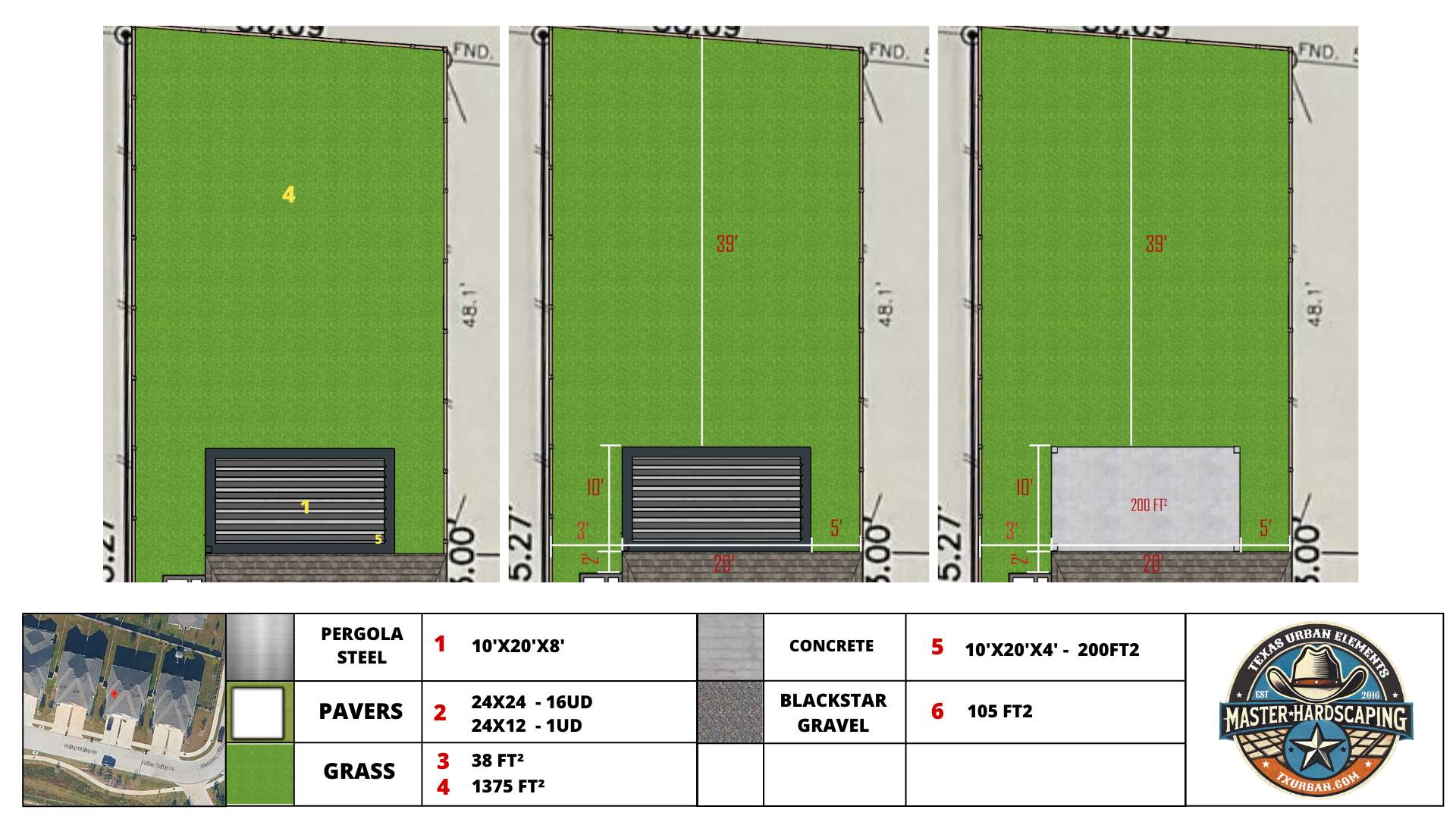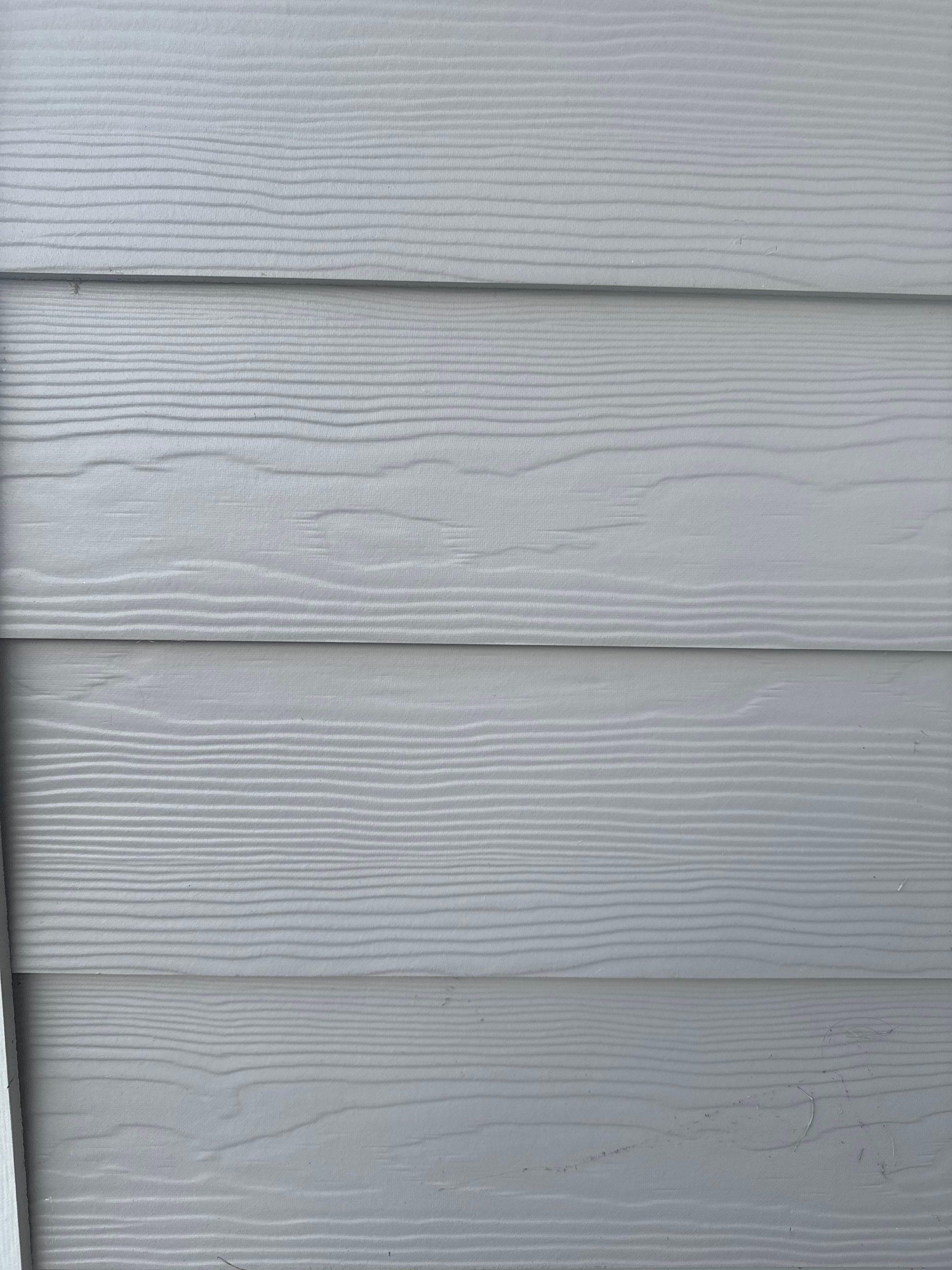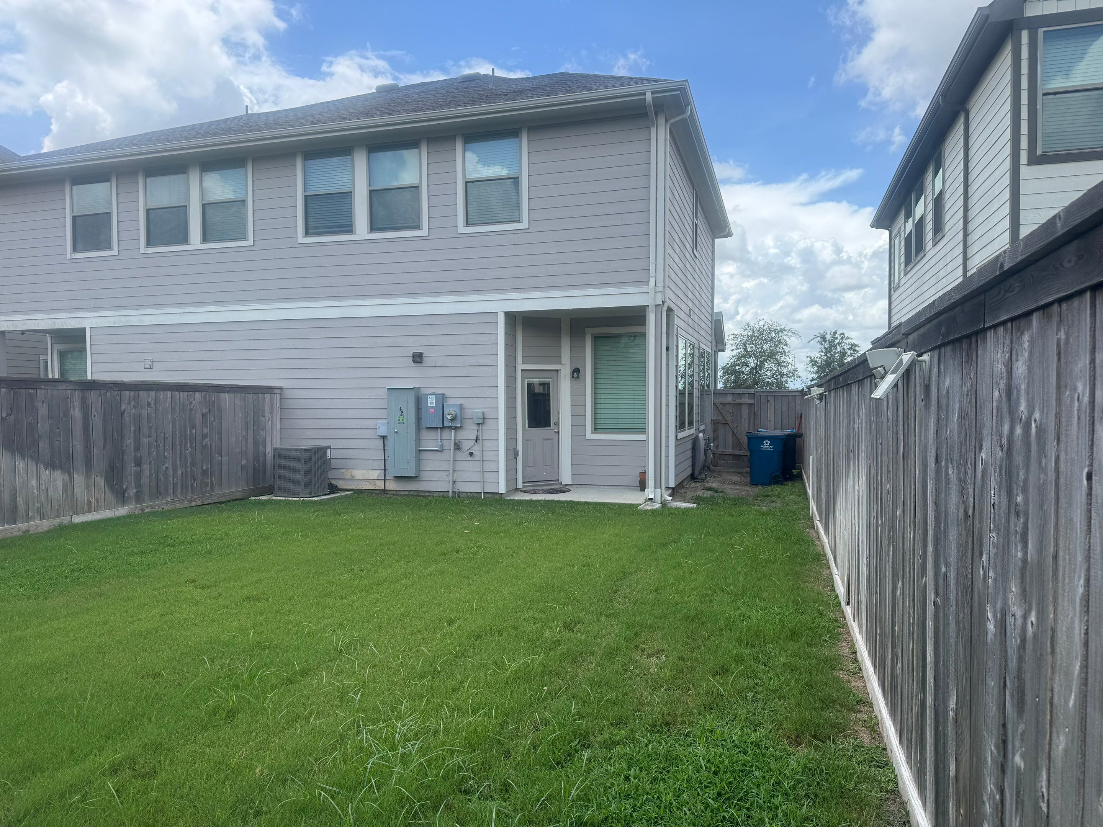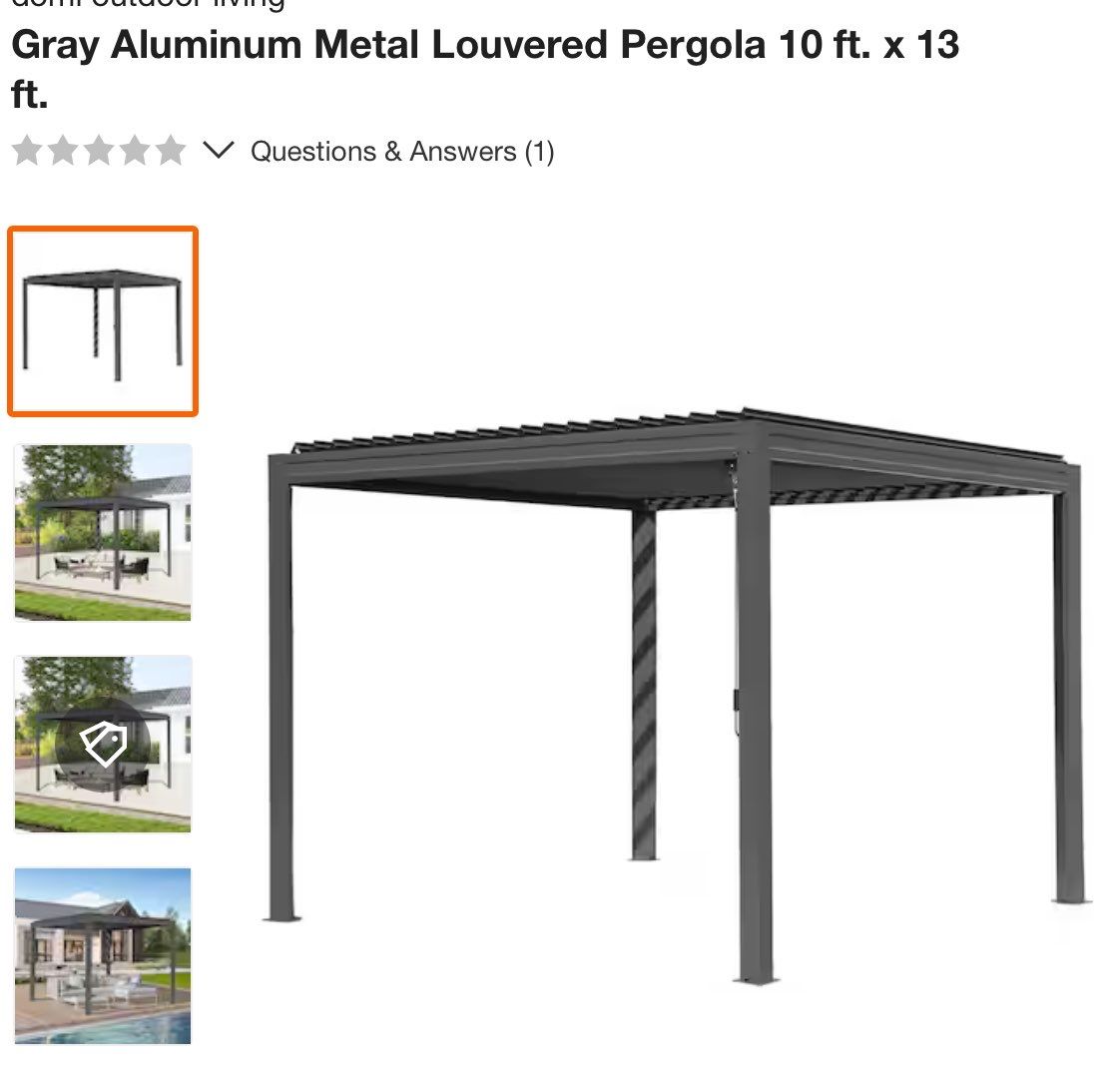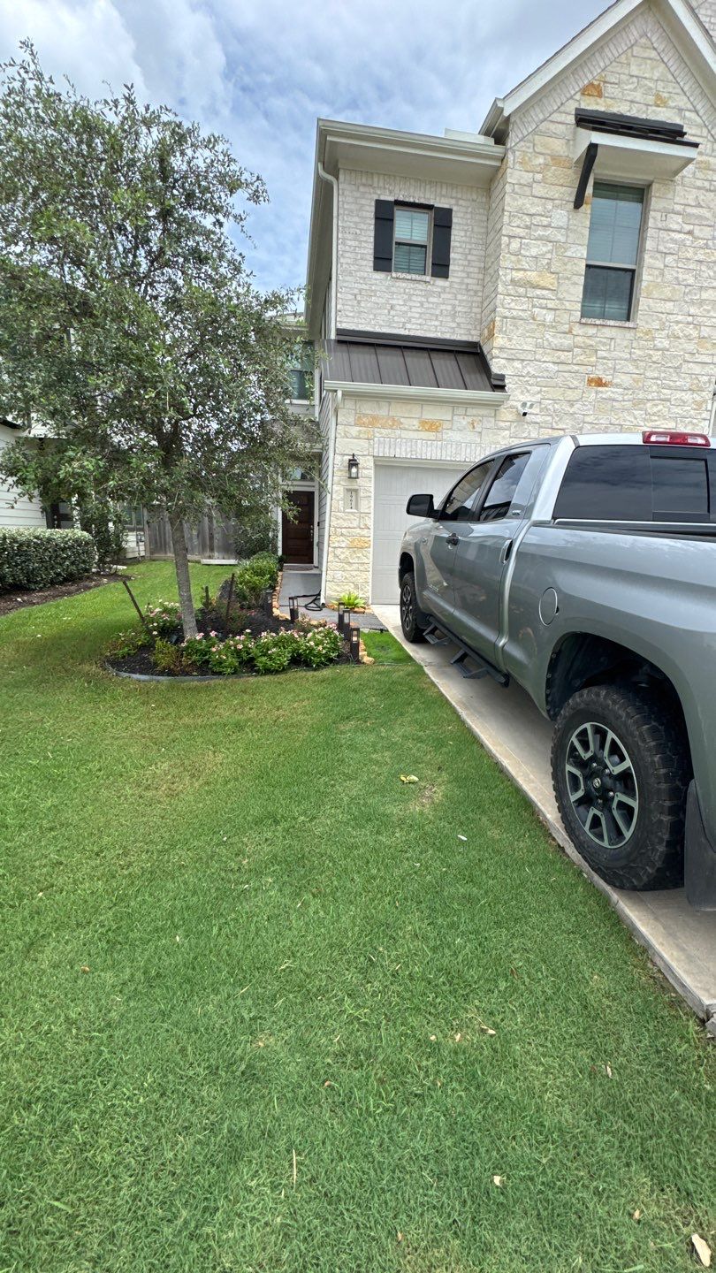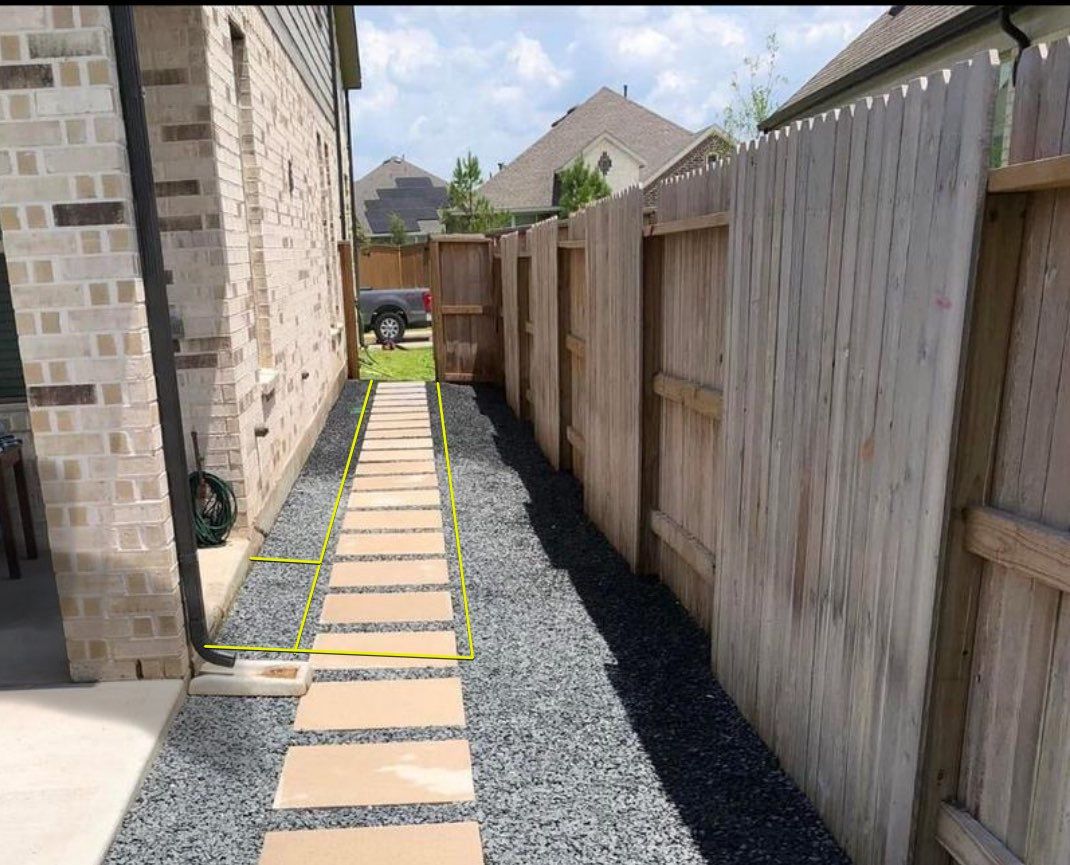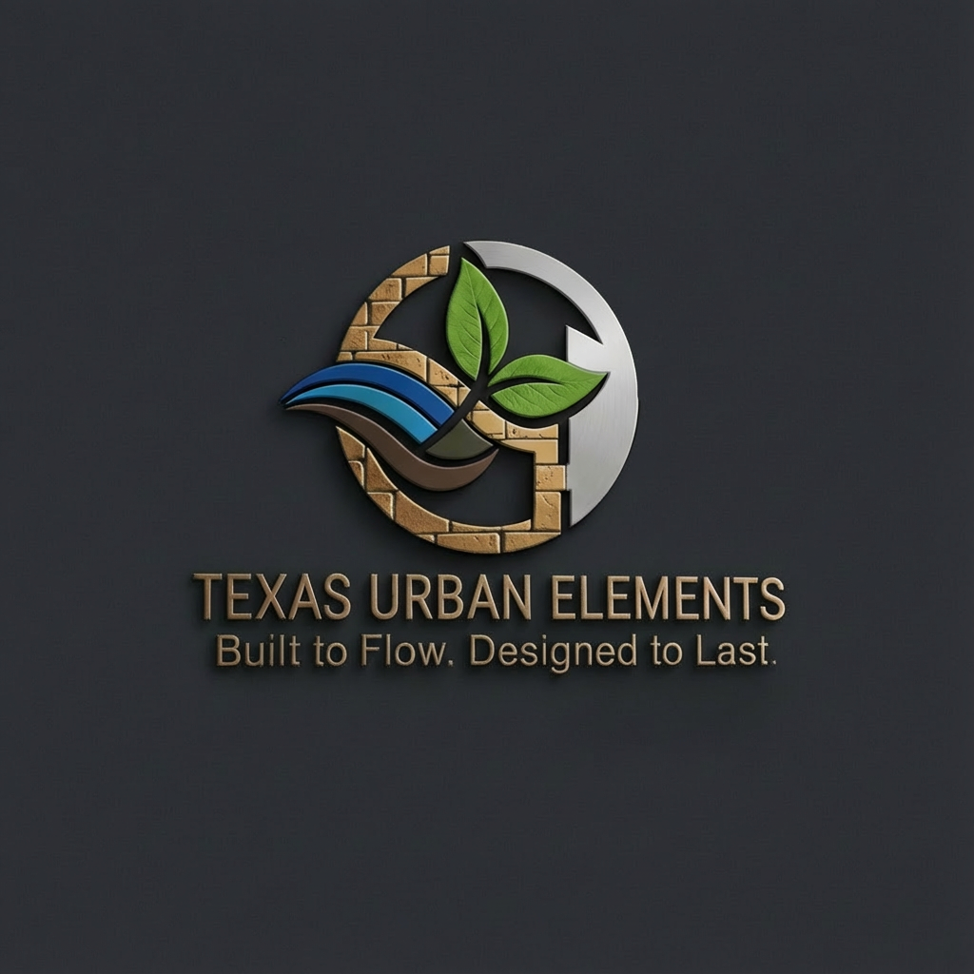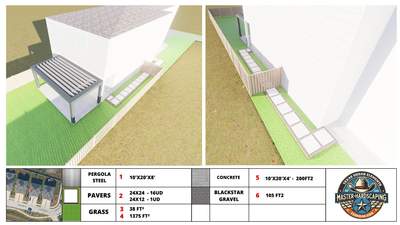

Approved! Axel’s Full Backyard Vision Secured with Our 3D Design Service! 📄✅
Axel came to us needing more than just a sketch; he required a professional, detailed plan to obtain approval for his entire backyard transformation from the HOA. We successfully delivered a comprehensive 3D design package that included crucial technical and aesthetic details! The Project: Full Backyard Transformation Axel's plan was extensive and required approval for multiple elements: Patio Extension & Pergola: A beautifully designed patio extension complete with a custom pergola—perfect for outdoor entertaining. Artificial Turf Area: A designated area for low-maintenance artificial turf. Complete Drainage System: A complex, engineered plan detailing a complete drainage system running from the backyard, managing water, and directing it to the front of the property. The Solution: 3D Design for HOA Success We designed and drafted the entire project to scale, building all the necessary paperwork for a successful HOA submission: Technical Drainage Map: We provided a precise 3D map of the entire drainage system, showing pipe placement, routing, and connections. This level of detail is critical for ensuring compliance and avoiding future water issues. Visual Aesthetics: The 3D model clearly visualized the patio extension, pergola height, and artificial turf placement, eliminating any guesswork for the HOA review board regarding aesthetics and setbacks. Ready-to-Submit Package: We organized the entire design into a professional packet, making the submission process quick and seamless for Axel.

