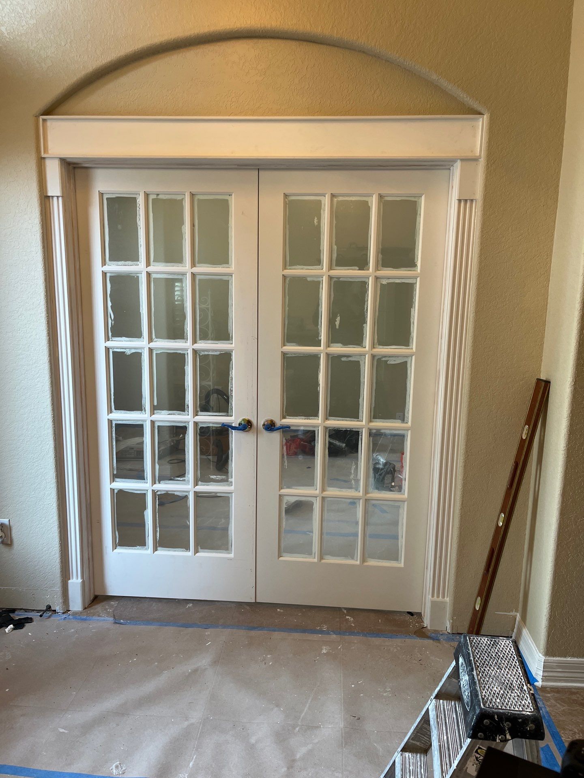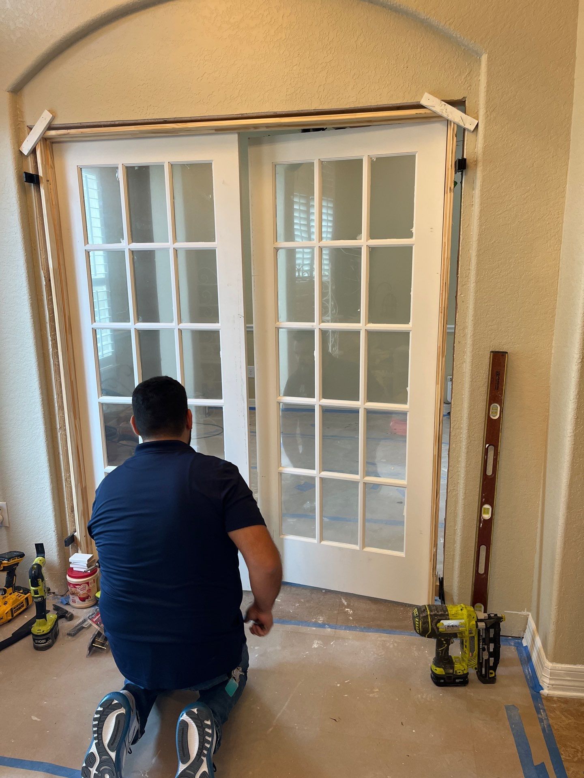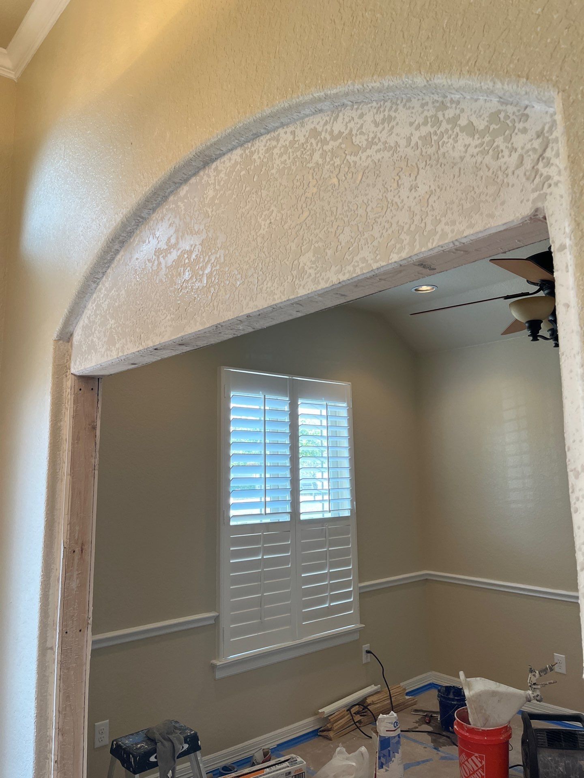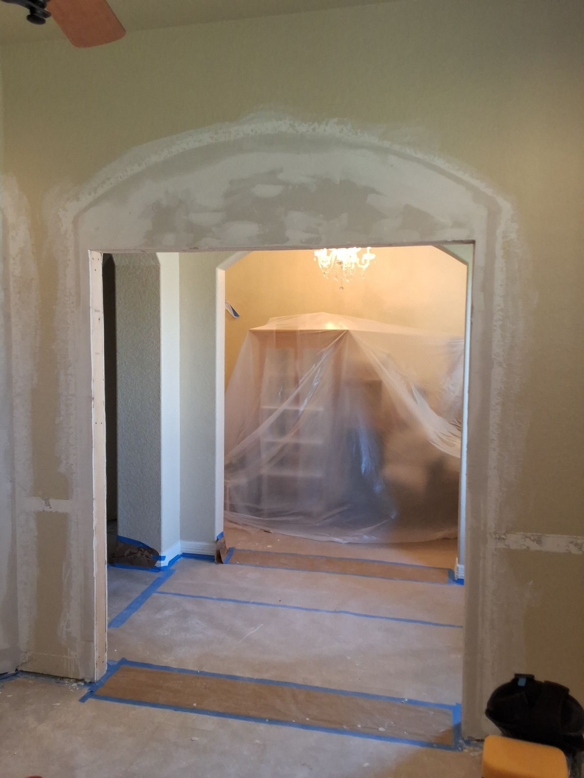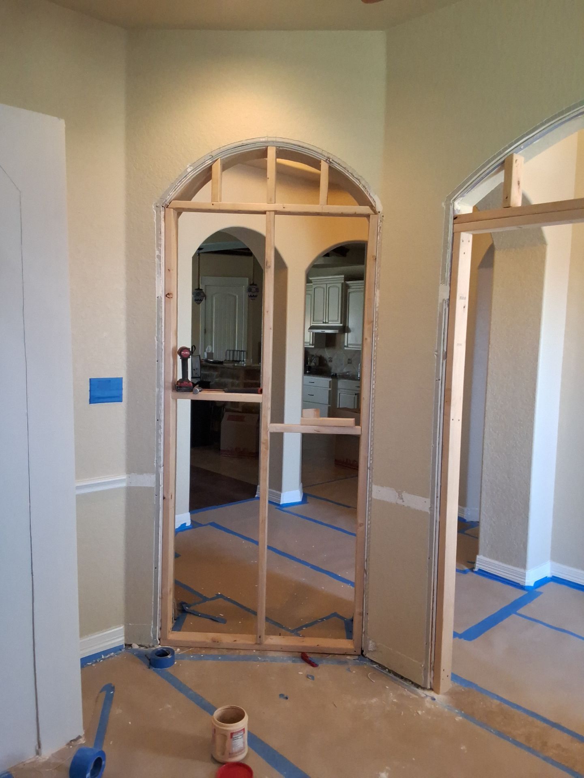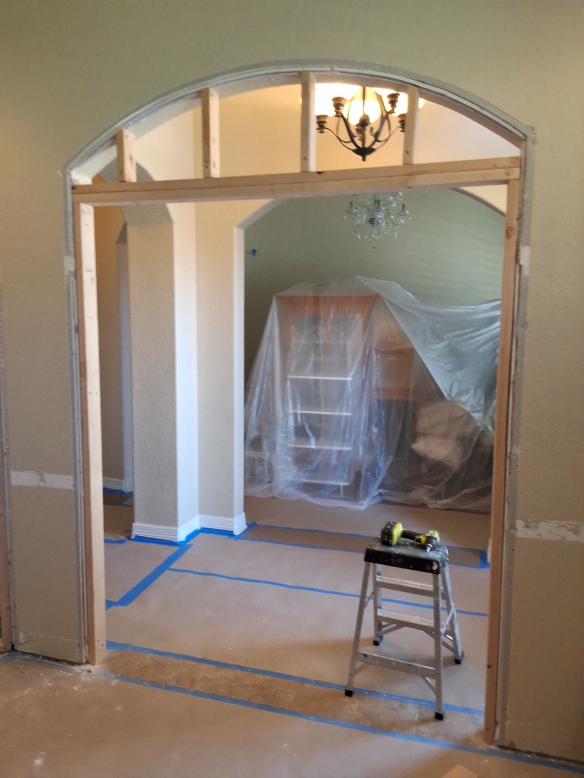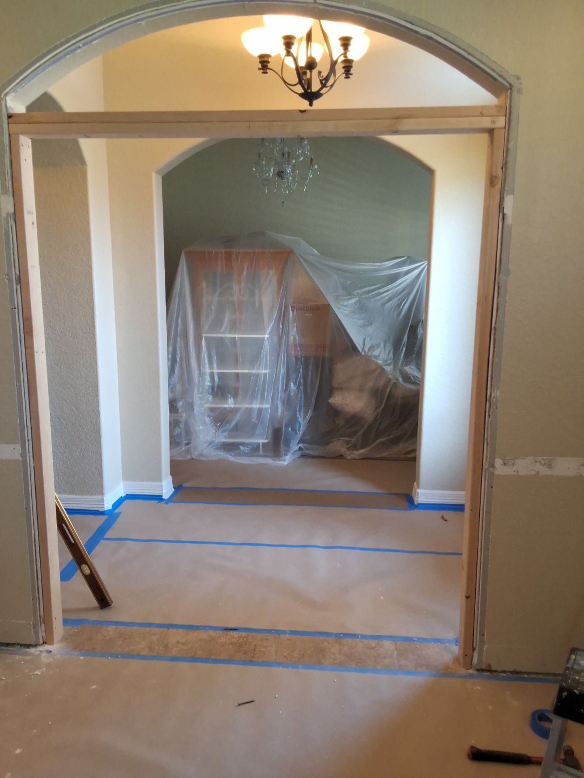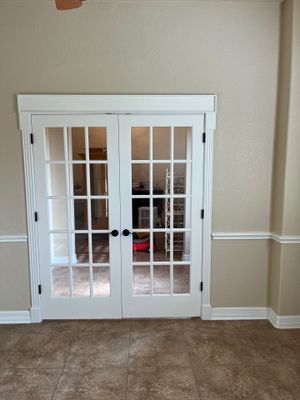
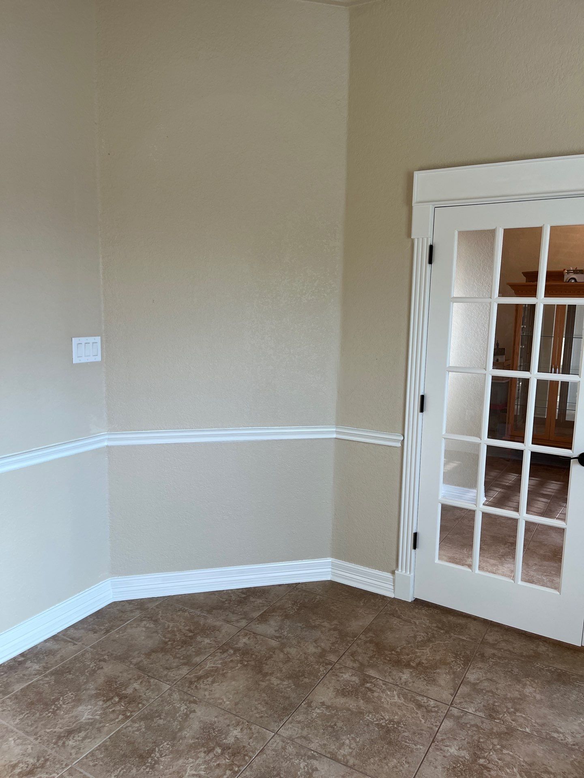
Framed Opening & Door Installation
Company Logo
TEXFIX LLCA homeowner in Fair Oaks Ranch needed us to frame an existing wall opening in preparation for the installation of French doors. The opening was already in place but required structural framing to support the doors properly. The work involved evaluating the dimensions and condition of the opening, then installing new framing components—including king studs, jack studs, and a header where needed—to create a level, plumb, and square rough opening. The framing was completed according to the specifications required for the French doors, ensuring proper support for hinges and hardware. The job was finished with a thorough check for alignment and site cleanup, leaving the space ready for the doors to be installed smoothly.


