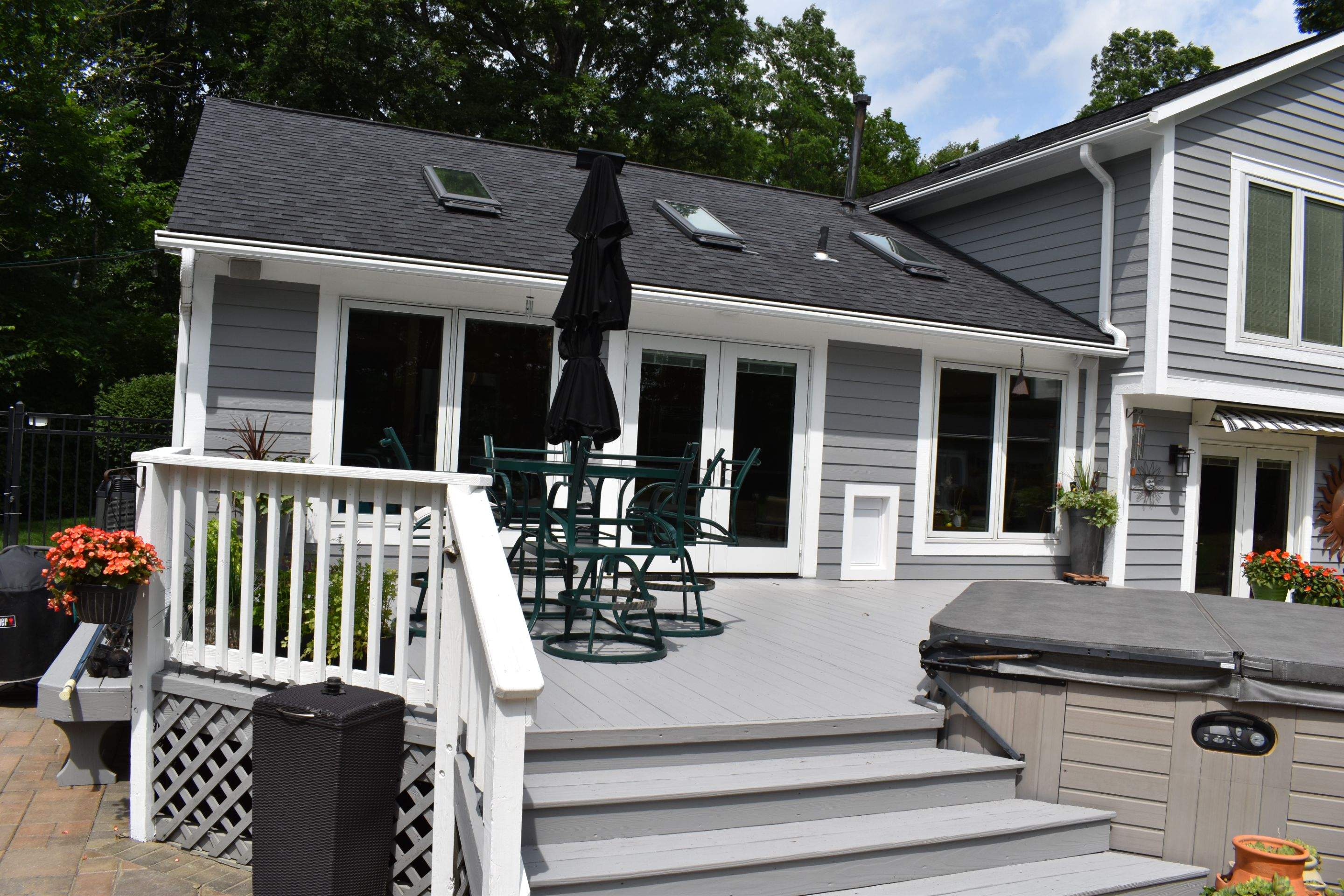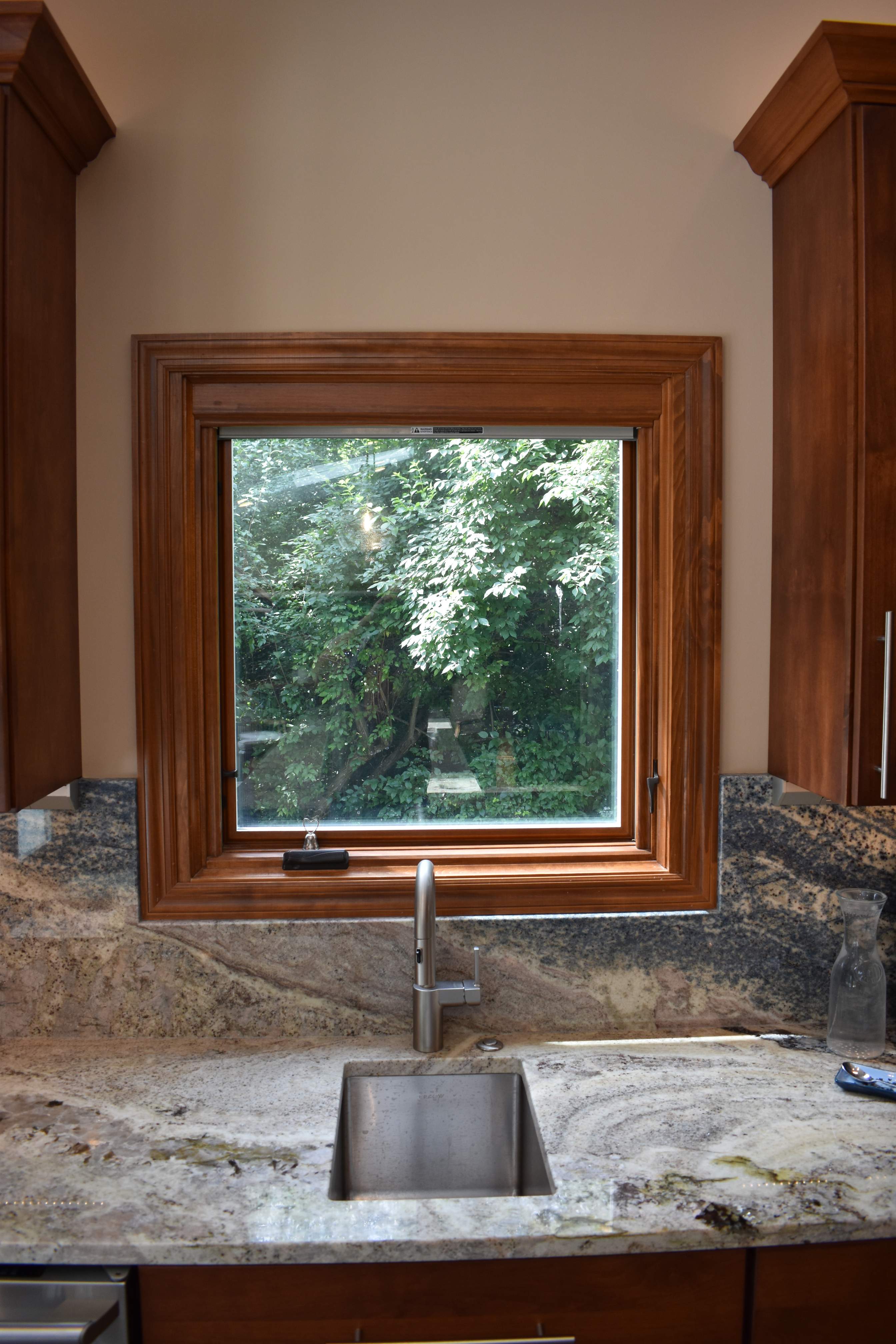

Darst Rd. Kitchen Remodel
Our goal was to extend the kitchen into an adjoining room, match the slate floor in the existing home, double the amount of storage and work space, and add a door to the back yard. First the main work space of the kitchen was reoriented to face the backyard which includes a pool, deck and pizza oven. This allowed the owners who were avid cooks to view their surroundings while they worked as well as interact with guest seated along the island. At the same time, it maintained the connection with the small sitting area and lower level family room. Secondly, the appliances and fixtures were placed near one another with adjacent counter space to each which greatly improve the efficiency of the kitchen. A 5-foot Galley Sink was installed so that both family cooks could have plenty of sink space. Also the sink can serve as a buffet using customized accessories made in our shop. A drink cooler and bar sink were placed away from the cook’s space to remove additional traffic from the workspace. Moving the kitchen area into the adjoining room required us to move a large window on the side of the house to provide wall space for cabinets. A small window was moved from the back wall of the house to the side to provide light and a break in the cabinetry. To provide more additional natural light and ventilation two additional solar powered skylights were installed and the existing skylight was replaced to match. To allow easy access to the beautiful outdoor area and pizza oven, out swinging French doors were installed in the back wall, replacing the original sink window. The new doors swing out to eliminate any congestion of the interior space, a bonus that the home owners loved.
















